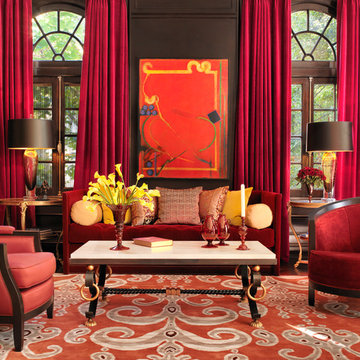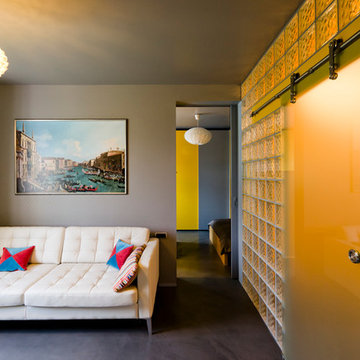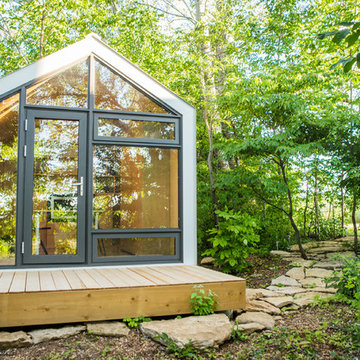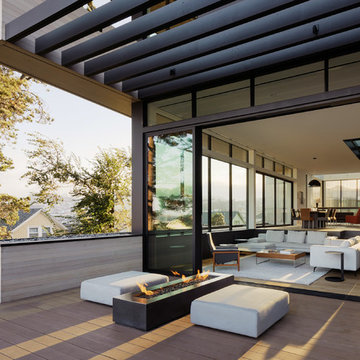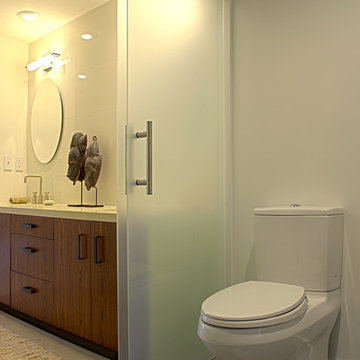66 Foto di case e interni gialli
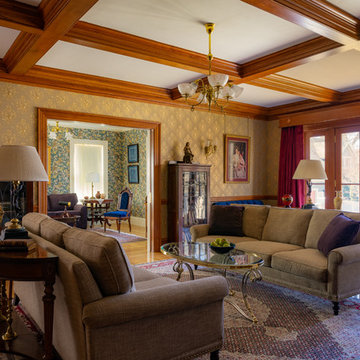
Esempio di un soggiorno vittoriano con pareti multicolore, pavimento in legno massello medio e pavimento marrone
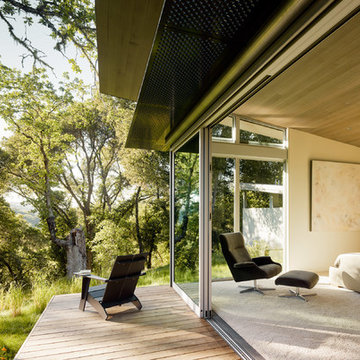
Joe Fletcher
Atop a ridge in the Santa Lucia mountains of Carmel, California, an oak tree stands elevated above the fog and wrapped at its base in this ranch retreat. The weekend home’s design grew around the 100-year-old Valley Oak to form a horseshoe-shaped house that gathers ridgeline views of Oak, Madrone, and Redwood groves at its exterior and nestles around the tree at its center. The home’s orientation offers both the shade of the oak canopy in the courtyard and the sun flowing into the great room at the house’s rear façades.
This modern take on a traditional ranch home offers contemporary materials and landscaping to a classic typology. From the main entry in the courtyard, one enters the home’s great room and immediately experiences the dramatic westward views across the 70 foot pool at the house’s rear. In this expansive public area, programmatic needs flow and connect - from the kitchen, whose windows face the courtyard, to the dining room, whose doors slide seamlessly into walls to create an outdoor dining pavilion. The primary circulation axes flank the internal courtyard, anchoring the house to its site and heightening the sense of scale by extending views outward at each of the corridor’s ends. Guest suites, complete with private kitchen and living room, and the garage are housed in auxiliary wings connected to the main house by covered walkways.
Building materials including pre-weathered corrugated steel cladding, buff limestone walls, and large aluminum apertures, and the interior palette of cedar-clad ceilings, oil-rubbed steel, and exposed concrete floors soften the modern aesthetics into a refined but rugged ranch home.
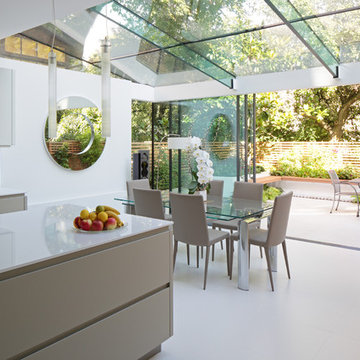
Susan Fisher Plotner/Susan Fisher Photography
Ispirazione per una cucina abitabile design
Ispirazione per una cucina abitabile design
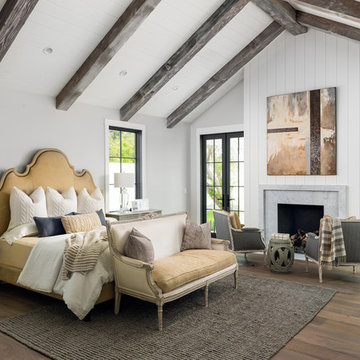
Immagine di una camera da letto con pareti grigie, parquet scuro, camino classico e pavimento marrone
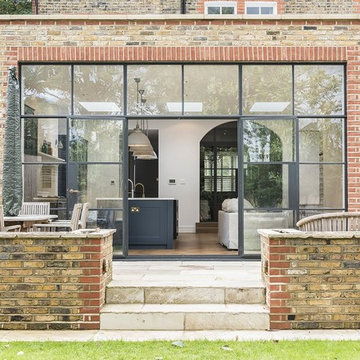
The back yard view of the extension, with its exterior of yellow reclaimed stock bricks brings a modern appeal to the home, while retaining the historical look of the house.
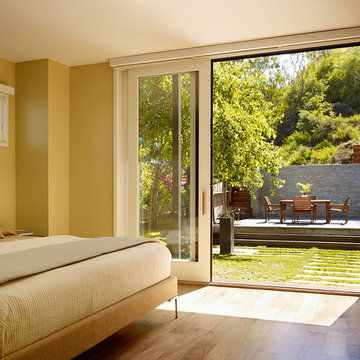
Foto di una camera da letto minimalista con pareti beige, pavimento in legno massello medio e pavimento beige

Dining room, wood burning stove, t-mass concrete walls.
Photo: Chad Holder
Foto di una sala da pranzo moderna di medie dimensioni con pavimento in legno massello medio, stufa a legna e pareti grigie
Foto di una sala da pranzo moderna di medie dimensioni con pavimento in legno massello medio, stufa a legna e pareti grigie
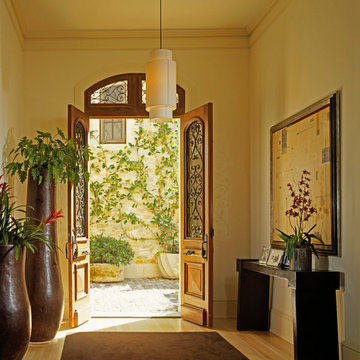
Ispirazione per un ingresso o corridoio mediterraneo con una porta a due ante e una porta in legno bruno
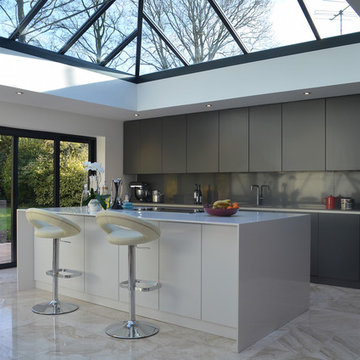
Foto di una cucina minimal di medie dimensioni con lavello sottopiano, ante lisce e pavimento beige
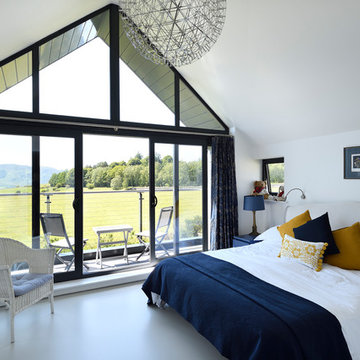
Nigel Rigden
Esempio di una camera da letto design di medie dimensioni con pareti bianche e pavimento grigio
Esempio di una camera da letto design di medie dimensioni con pareti bianche e pavimento grigio
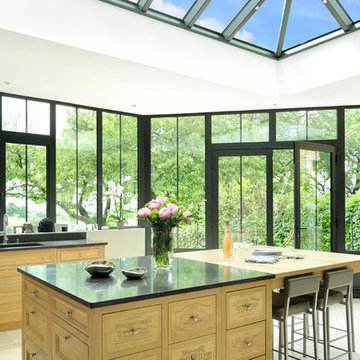
Photographe : Frenchie Cristogatin.
Foto di una cucina mediterranea con 2 o più isole e pavimento bianco
Foto di una cucina mediterranea con 2 o più isole e pavimento bianco
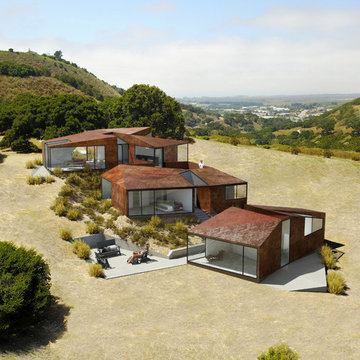
Ispirazione per la facciata di una casa marrone moderna con rivestimento in metallo e copertura mista

Published around the world: Master Bathroom with low window inside shower stall for natural light. Shower is a true-divided lite design with tempered glass for safety. Shower floor is of small cararra marble tile. Interior by Robert Nebolon and Sarah Bertram.
Robert Nebolon Architects; California Coastal design
San Francisco Modern, Bay Area modern residential design architects, Sustainability and green design
Matthew Millman: photographer
Link to New York Times May 2013 article about the house: http://www.nytimes.com/2013/05/16/greathomesanddestinations/the-houseboat-of-their-dreams.html?_r=0

Fine House Photography
Ispirazione per una cucina classica di medie dimensioni con lavello stile country, ante in stile shaker, paraspruzzi blu, paraspruzzi con piastrelle diamantate, parquet chiaro, pavimento beige, ante beige e top beige
Ispirazione per una cucina classica di medie dimensioni con lavello stile country, ante in stile shaker, paraspruzzi blu, paraspruzzi con piastrelle diamantate, parquet chiaro, pavimento beige, ante beige e top beige
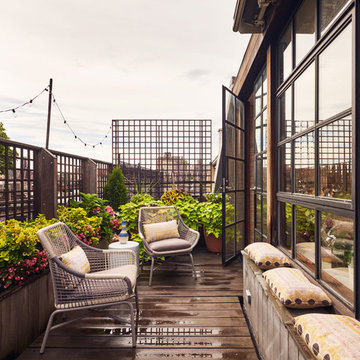
© Edward Caruso Photography
Interior design by Francis Interiors
Foto di un balcone moderno con nessuna copertura
Foto di un balcone moderno con nessuna copertura
66 Foto di case e interni gialli
1


















