Home
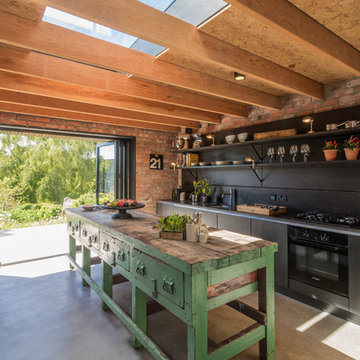
design storey architects
Idee per un cucina con isola centrale country di medie dimensioni con ante nere, paraspruzzi nero, elettrodomestici neri, pavimento in cemento e nessun'anta
Idee per un cucina con isola centrale country di medie dimensioni con ante nere, paraspruzzi nero, elettrodomestici neri, pavimento in cemento e nessun'anta

Pete Landers
Ispirazione per una cucina minimal di medie dimensioni con lavello stile country, ante in stile shaker, ante verdi, top in legno, paraspruzzi bianco, paraspruzzi con piastrelle diamantate, elettrodomestici neri e pavimento con piastrelle in ceramica
Ispirazione per una cucina minimal di medie dimensioni con lavello stile country, ante in stile shaker, ante verdi, top in legno, paraspruzzi bianco, paraspruzzi con piastrelle diamantate, elettrodomestici neri e pavimento con piastrelle in ceramica

Converted from an existing Tuff Shed garage, the Beech Haus ADU welcomes short stay guests in the heart of the bustling Williams Corridor neighborhood.
Natural light dominates this self-contained unit, with windows on all sides, yet maintains privacy from the primary unit. Double pocket doors between the Living and Bedroom areas offer spatial flexibility to accommodate a variety of guests and preferences. And the open vaulted ceiling makes the space feel airy and interconnected, with a playful nod to its origin as a truss-framed garage.
A play on the words Beach House, we approached this space as if it were a cottage on the coast. Durable and functional, with simplicity of form, this home away from home is cozied with curated treasures and accents. We like to personify it as a vacationer: breezy, lively, and carefree.
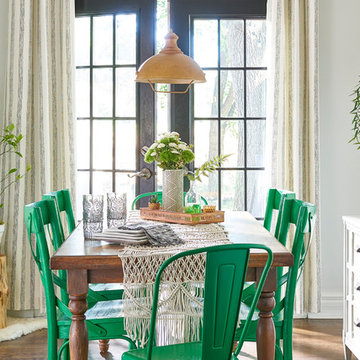
Ispirazione per una sala da pranzo stile shabby di medie dimensioni con pareti grigie, pavimento marrone, parquet scuro e nessun camino
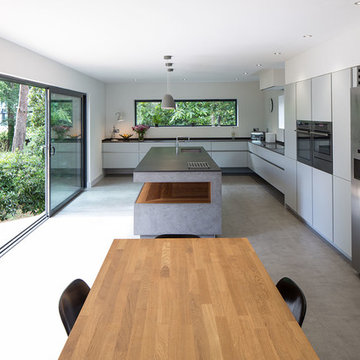
The key design driver for the project was to create a simple but contemporary extension that responded to the existing dramatic topography in the property’s rear garden. The concept was to provide a single elegant form, cantilevering out into the tree canopies and over the landscape. Conceived as a house within the tree canopies the extension is clad in sweet chestnut which enhances the relationship to the surrounding mature trees. Large sliding glass panels link the inside spaces to its unique environment. Internally the design successfully resolves the Client’s brief to provide an open plan and fluid layout, that subtly defines distinct living and dining areas. The scheme was completed in April 2016
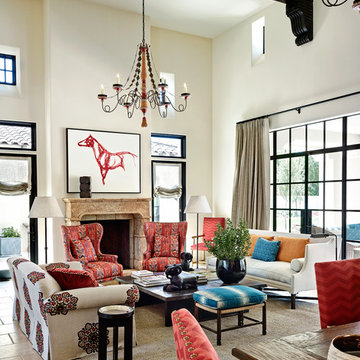
This vibrant Mediterranean style residence designed by Wiseman & Gale Interiors is located in Scottsdale, Arizona.
Antique limestone fireplace hand picked by the designer from Ancient Surfaces.
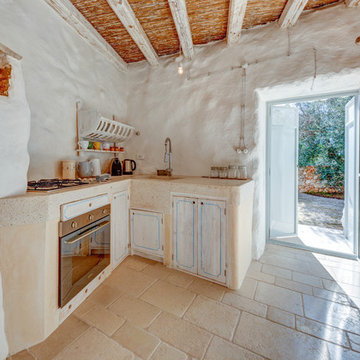
Photo by Marco Lugli © 2019
Immagine di una cucina a L mediterranea di medie dimensioni con lavello a vasca singola, ante con finitura invecchiata, paraspruzzi bianco, elettrodomestici in acciaio inossidabile, pavimento beige e top beige
Immagine di una cucina a L mediterranea di medie dimensioni con lavello a vasca singola, ante con finitura invecchiata, paraspruzzi bianco, elettrodomestici in acciaio inossidabile, pavimento beige e top beige
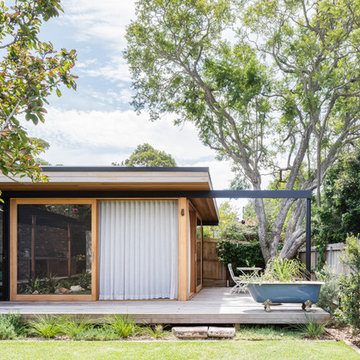
Katherine Lu
Esempio di una piccola terrazza design dietro casa con un giardino in vaso e nessuna copertura
Esempio di una piccola terrazza design dietro casa con un giardino in vaso e nessuna copertura
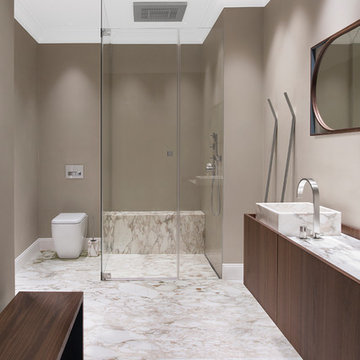
All rights reserved by Le Courtier
Idee per una grande stanza da bagno con doccia chic con ante lisce, doccia a filo pavimento, pavimento in marmo, top in marmo, ante in legno bruno, WC a due pezzi, pareti marroni, lavabo a bacinella, pavimento bianco, porta doccia a battente e top bianco
Idee per una grande stanza da bagno con doccia chic con ante lisce, doccia a filo pavimento, pavimento in marmo, top in marmo, ante in legno bruno, WC a due pezzi, pareti marroni, lavabo a bacinella, pavimento bianco, porta doccia a battente e top bianco
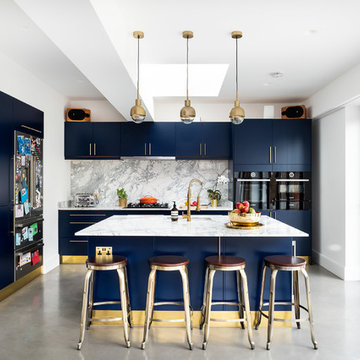
✨The Magic Has Been Sprinkled Again To Another Of Our Project ✨Creating a Kitchen That Truly Shines With Glimmering Brass, Bringing Vintage Roots✨
Sector: Residential
Client: Private
Value £202k.
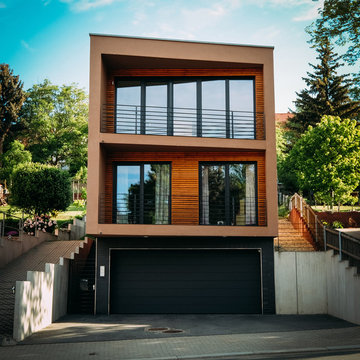
Jana Schulze
Esempio della villa marrone contemporanea a due piani di medie dimensioni con rivestimento in stucco e tetto piano
Esempio della villa marrone contemporanea a due piani di medie dimensioni con rivestimento in stucco e tetto piano
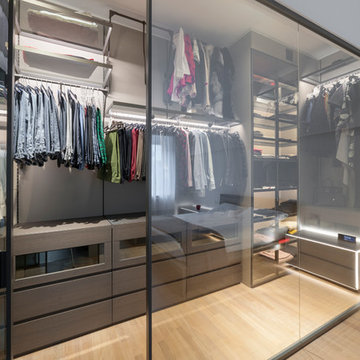
ph Alessandro Branca
Foto di una cabina armadio unisex design di medie dimensioni con ante lisce, ante marroni, parquet chiaro e pavimento beige
Foto di una cabina armadio unisex design di medie dimensioni con ante lisce, ante marroni, parquet chiaro e pavimento beige

Contemporary Rear Extension, Photo by David Butler
Idee per la villa rossa contemporanea a due piani di medie dimensioni con rivestimenti misti, tetto a capanna e copertura a scandole
Idee per la villa rossa contemporanea a due piani di medie dimensioni con rivestimenti misti, tetto a capanna e copertura a scandole
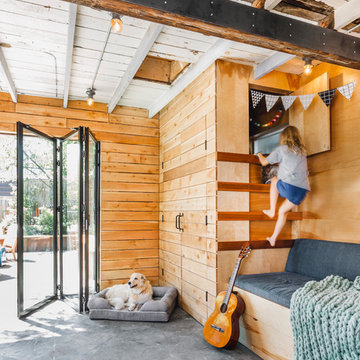
Space above the storage provides a perfect fort for the owners daughter. an existing window inside creates a feeling of a tree house.
Immagine di una piccola stanza dei giochi country con pavimento in cemento e pavimento grigio
Immagine di una piccola stanza dei giochi country con pavimento in cemento e pavimento grigio
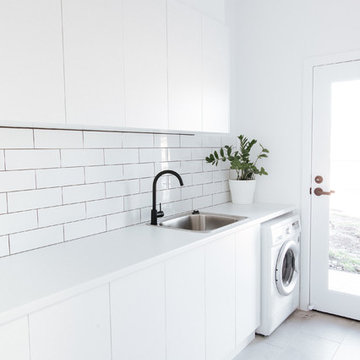
The Evoke Company
Esempio di una sala lavanderia contemporanea di medie dimensioni con lavello da incasso, ante lisce, ante bianche, top in laminato, pareti bianche, pavimento grigio, top bianco e pavimento in laminato
Esempio di una sala lavanderia contemporanea di medie dimensioni con lavello da incasso, ante lisce, ante bianche, top in laminato, pareti bianche, pavimento grigio, top bianco e pavimento in laminato
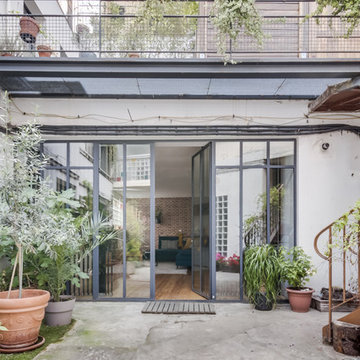
Shoootin
Esempio di un grande patio o portico minimal con lastre di cemento e nessuna copertura
Esempio di un grande patio o portico minimal con lastre di cemento e nessuna copertura
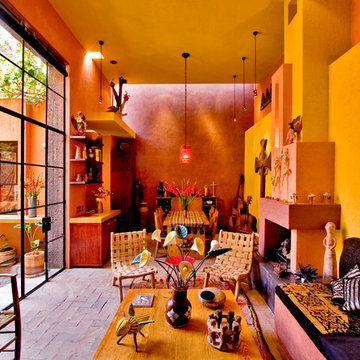
Steven & Cathi House
Ispirazione per un soggiorno eclettico aperto con pareti multicolore, camino classico, pavimento in mattoni e cornice del camino in intonaco
Ispirazione per un soggiorno eclettico aperto con pareti multicolore, camino classico, pavimento in mattoni e cornice del camino in intonaco
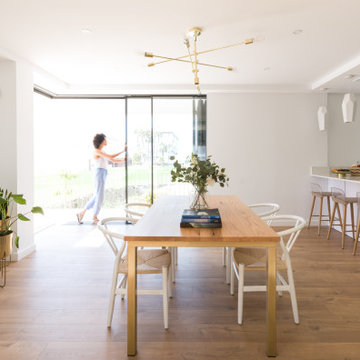
Concepto open concept. Salón abierto a cocina y amplia terraza. Con ventanas correderas que se ocultan en el cerramiento
Esempio di una sala da pranzo aperta verso la cucina minimal di medie dimensioni con pareti bianche, pavimento in laminato e nessun camino
Esempio di una sala da pranzo aperta verso la cucina minimal di medie dimensioni con pareti bianche, pavimento in laminato e nessun camino

Modern rustic kitchen addition to a former miner's cottage. Coal black units and industrial materials reference the mining heritage of the area.
design storey architects
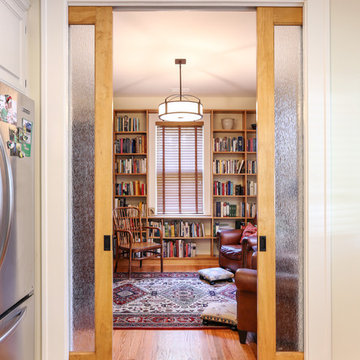
Matt Bolt, Charleston Home + Design Magazine
Esempio di un piccolo soggiorno chic chiuso con libreria, pareti beige, pavimento in legno massello medio e tappeto
Esempio di un piccolo soggiorno chic chiuso con libreria, pareti beige, pavimento in legno massello medio e tappeto
1

















