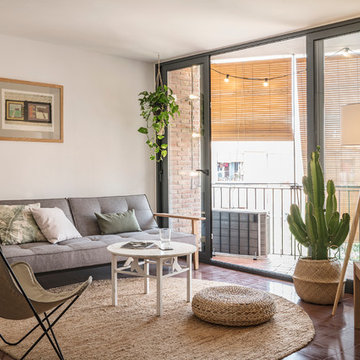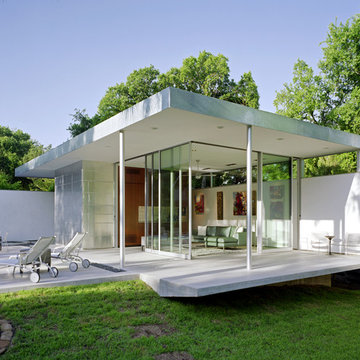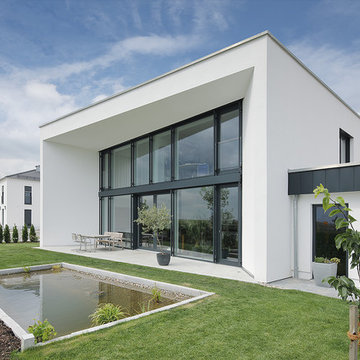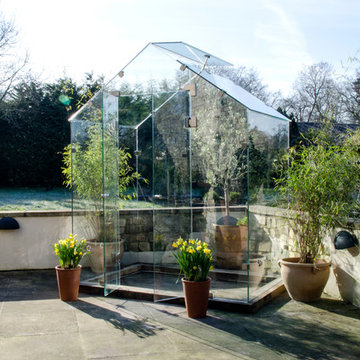303 Foto di case e interni piccoli
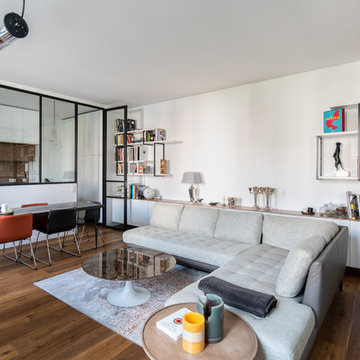
Victor Grandgeorge - Photosdinterieurs
Idee per un piccolo soggiorno minimal chiuso con pareti bianche, parquet scuro, nessun camino e pavimento marrone
Idee per un piccolo soggiorno minimal chiuso con pareti bianche, parquet scuro, nessun camino e pavimento marrone

Ispirazione per una piccola cucina lineare scandinava con lavello a vasca singola, ante lisce, ante grigie, top in legno, paraspruzzi grigio, elettrodomestici in acciaio inossidabile, parquet chiaro e nessuna isola
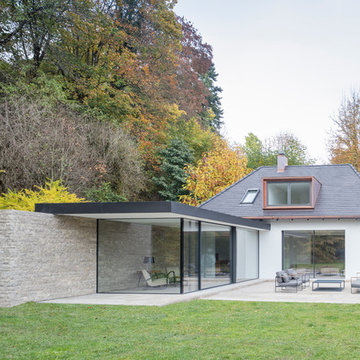
Immagine della villa piccola bianca moderna a un piano con rivestimenti misti

Chris Snook
Esempio di una piccola stanza da bagno padronale contemporanea con doccia aperta, WC sospeso, piastrelle bianche, piastrelle in ceramica, pavimento in cementine, pavimento grigio, porta doccia a battente e pareti nere
Esempio di una piccola stanza da bagno padronale contemporanea con doccia aperta, WC sospeso, piastrelle bianche, piastrelle in ceramica, pavimento in cementine, pavimento grigio, porta doccia a battente e pareti nere
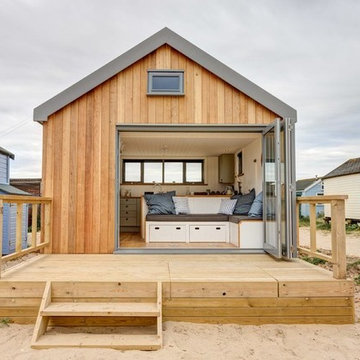
Esempio della facciata di una casa piccola stile marinaro con rivestimento in legno e tetto a capanna
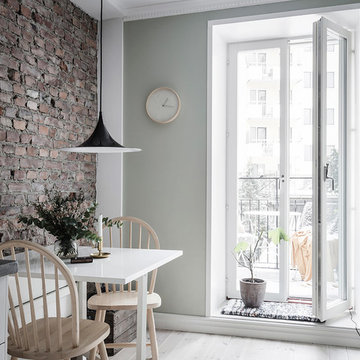
Immagine di una piccola sala da pranzo aperta verso la cucina scandinava con pareti multicolore, parquet chiaro e pavimento beige
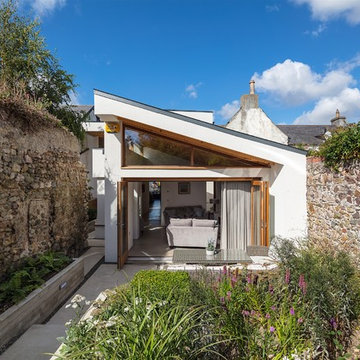
Richard Hatch Photography
Immagine della villa piccola bianca contemporanea a un piano con tetto piano e rivestimento in stucco
Immagine della villa piccola bianca contemporanea a un piano con tetto piano e rivestimento in stucco
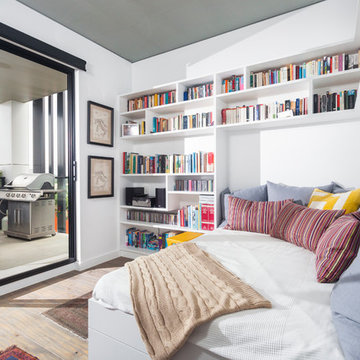
Chez Watts
Idee per una piccola camera da letto contemporanea con pareti bianche, pavimento in legno massello medio e pavimento marrone
Idee per una piccola camera da letto contemporanea con pareti bianche, pavimento in legno massello medio e pavimento marrone

This award-winning and intimate cottage was rebuilt on the site of a deteriorating outbuilding. Doubling as a custom jewelry studio and guest retreat, the cottage’s timeless design was inspired by old National Parks rough-stone shelters that the owners had fallen in love with. A single living space boasts custom built-ins for jewelry work, a Murphy bed for overnight guests, and a stone fireplace for warmth and relaxation. A cozy loft nestles behind rustic timber trusses above. Expansive sliding glass doors open to an outdoor living terrace overlooking a serene wooded meadow.
Photos by: Emily Minton Redfield

Converted from an existing Tuff Shed garage, the Beech Haus ADU welcomes short stay guests in the heart of the bustling Williams Corridor neighborhood.
Natural light dominates this self-contained unit, with windows on all sides, yet maintains privacy from the primary unit. Double pocket doors between the Living and Bedroom areas offer spatial flexibility to accommodate a variety of guests and preferences. And the open vaulted ceiling makes the space feel airy and interconnected, with a playful nod to its origin as a truss-framed garage.
A play on the words Beach House, we approached this space as if it were a cottage on the coast. Durable and functional, with simplicity of form, this home away from home is cozied with curated treasures and accents. We like to personify it as a vacationer: breezy, lively, and carefree.
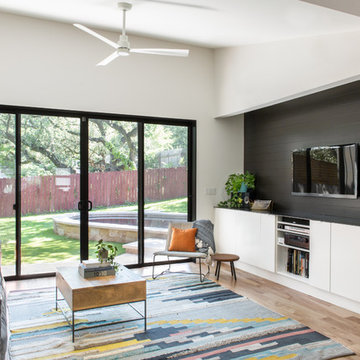
The family room addition enabled our clients to have a separate dining room and small sitting desk area off of the kitchen.
Ispirazione per un piccolo soggiorno contemporaneo aperto con parquet chiaro, TV a parete, sala formale, pareti bianche e pavimento beige
Ispirazione per un piccolo soggiorno contemporaneo aperto con parquet chiaro, TV a parete, sala formale, pareti bianche e pavimento beige
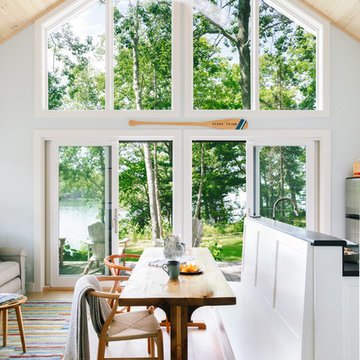
Integrity from Marvin Windows and Doors open this tiny house up to a larger-than-life ocean view.
Foto di una piccola sala da pranzo aperta verso il soggiorno country con pareti blu, parquet chiaro, nessun camino e pavimento marrone
Foto di una piccola sala da pranzo aperta verso il soggiorno country con pareti blu, parquet chiaro, nessun camino e pavimento marrone

The open plan extension is filled full of natural light thanks to the narrow frames of the sliding doors and the two flat rooflights.
Architects: MOOi Architecture
Photographer: Matthew Smith
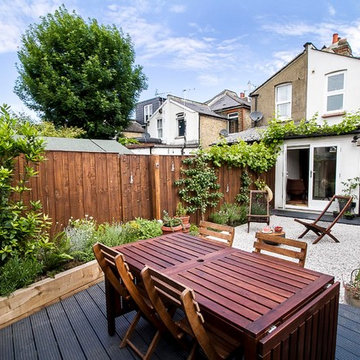
Gilda Cevasco
Esempio di un piccolo giardino formale tradizionale esposto in pieno sole dietro casa in primavera con ghiaia e un giardino in vaso
Esempio di un piccolo giardino formale tradizionale esposto in pieno sole dietro casa in primavera con ghiaia e un giardino in vaso
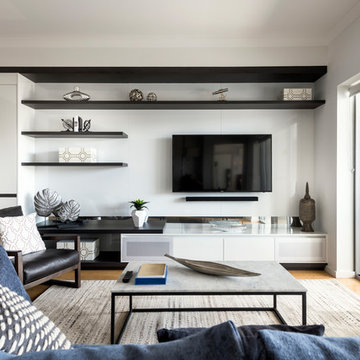
Custom Cabinetry & Murphy Bed: PL Furniture. Occasional Chairs: Furniture Gallery. Sofa: Roxby Lane. Rug; Rug Junction. Homewares & Accessories: Makstar Wholesale.
Photography: DMax Photography

Immagine di una piccola veranda minimal con pavimento in ardesia, soffitto in vetro e pavimento grigio
303 Foto di case e interni piccoli
1


















