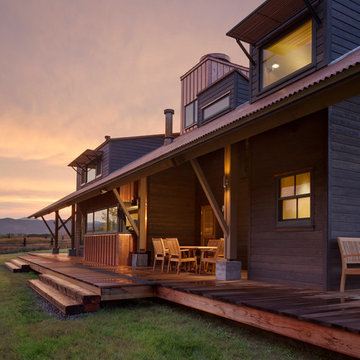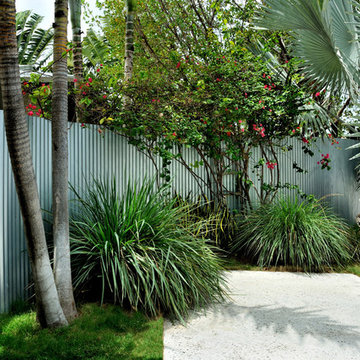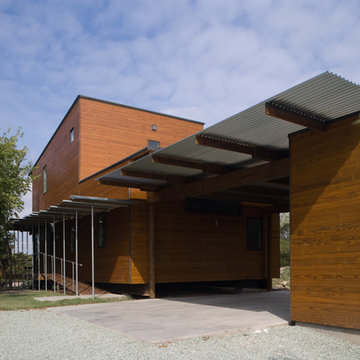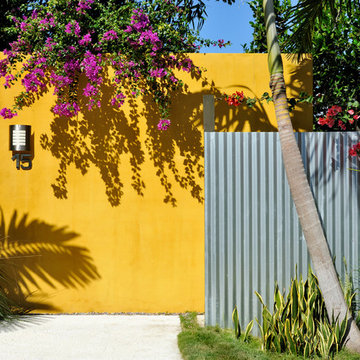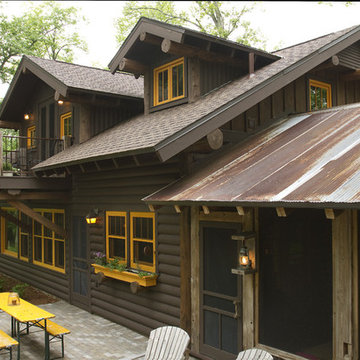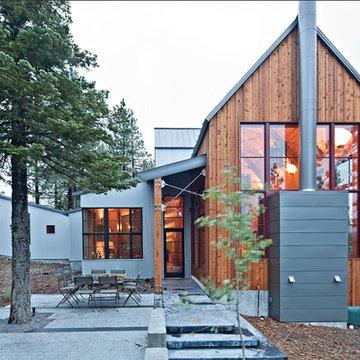1.198 Foto di case e interni
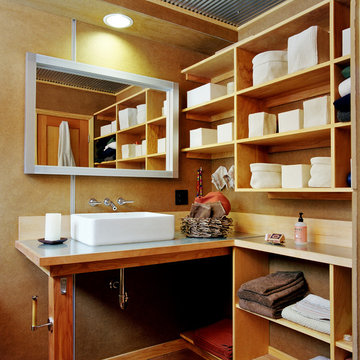
Embedded in a Colorado ski resort and accessible only via snowmobile during the winter season, this 1,000 square foot cabin rejects anything ostentatious and oversized, instead opting for a cozy and sustainable retreat from the elements.
Michael Shopenn Photography
This zero-energy grid-independent home relies greatly on passive solar siting and thermal mass to maintain a welcoming temperature even on the coldest days.
The Wee Ski Chalet was recognized as the Sustainability winner in the 2008 AIA Colorado Design Awards, and was featured in Colorado Homes & Lifestyles magazine’s Sustainability Issue.
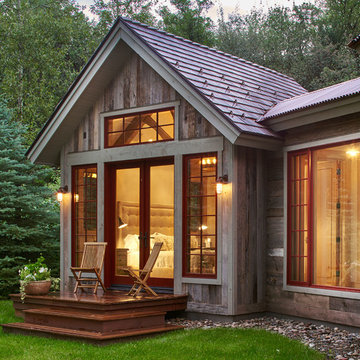
Patterson Architecture + Interior Photography
Immagine della facciata di una casa rustica a un piano con rivestimento in legno e tetto a capanna
Immagine della facciata di una casa rustica a un piano con rivestimento in legno e tetto a capanna
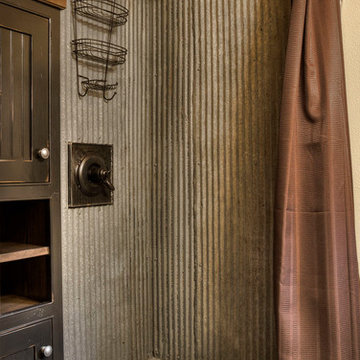
Foto di una stanza da bagno stile rurale con doccia ad angolo, piastrelle in metallo e doccia con tenda
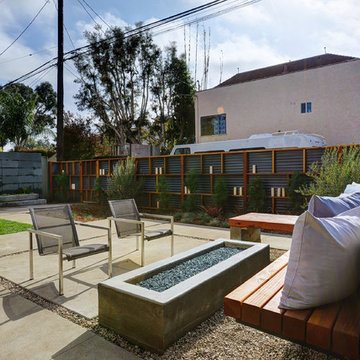
Foto di un patio o portico minimal dietro casa con un focolare, pavimentazioni in cemento e nessuna copertura
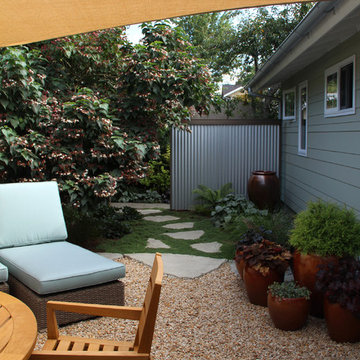
Bliss Garden Design
Ispirazione per un giardino stile marinaro dietro casa con un giardino in vaso e ghiaia
Ispirazione per un giardino stile marinaro dietro casa con un giardino in vaso e ghiaia
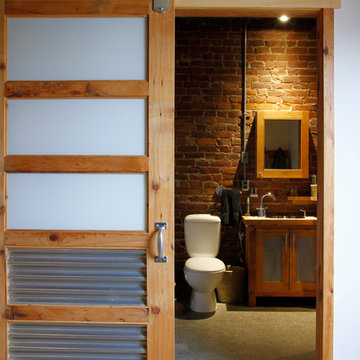
Photo: Esther Hershcovic © 2013 Houzz
Design: Studio MMA
Immagine di una stanza da bagno industriale con ante di vetro
Immagine di una stanza da bagno industriale con ante di vetro
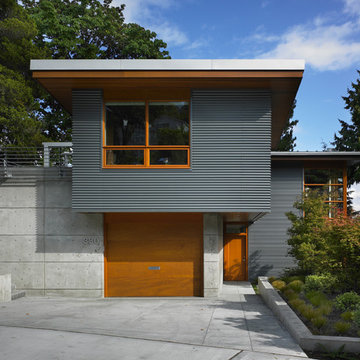
View from the street. Entry garden is to the right and a semi-detached guest suite hovers above the garage to create a covered entry walk.
photo: Ben Benschneider
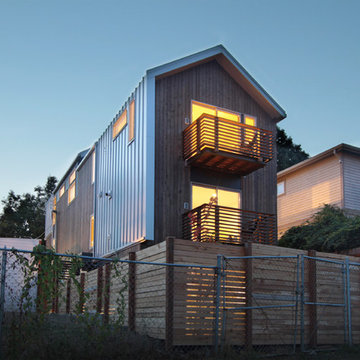
"Give me a place to stand and I shall move the Earth with a lever." - Archimedes
This 5-Star Built-Green project is a three story, two-unit townhome sited on a vacant lot near the corner of 26th Ave S. and S. Judkins Street in Seattle. Due to the slender proportion of the lot, the units are arranged in a front-to-back configuration relative to the street. The street-facing, 1bedroom unit is 840sf and the east-facing, 3 bedroom unit is 1440sf.
Some key features are ductless mini-split heating and Air Conditioning, tankless hot water, LED Lighting throughout, strand woven bamboo, Formaldehyde free BIBS insulation, high efficiency windows and many non-VOC paints and finishes.
First Lamp acted as both designer and builder on this project.
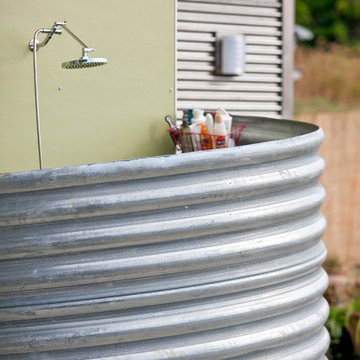
Outdoor shower.
Esempio di un piccolo patio o portico industriale nel cortile laterale con un tetto a sbalzo
Esempio di un piccolo patio o portico industriale nel cortile laterale con un tetto a sbalzo
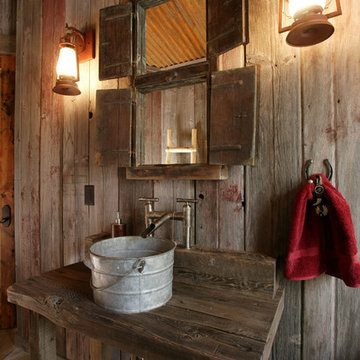
This was a fun powder room design for a western mine style home with the corten ceiling, old bucket for a sink and Old California Lanterns for the lighting.
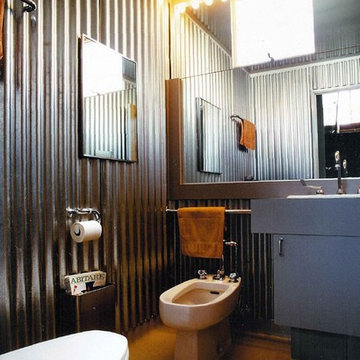
Corrugated, galvanized sheet metal and mirrors make for a lively powder room.
Ispirazione per una stanza da bagno industriale con bidè
Ispirazione per una stanza da bagno industriale con bidè
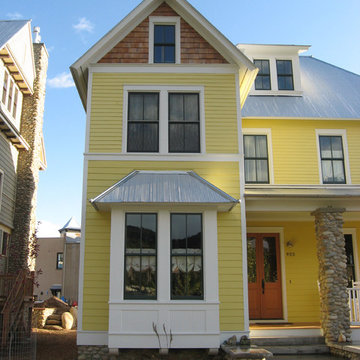
Ispirazione per la facciata di una casa vittoriana a tre piani di medie dimensioni con rivestimento in legno e copertura in metallo o lamiera
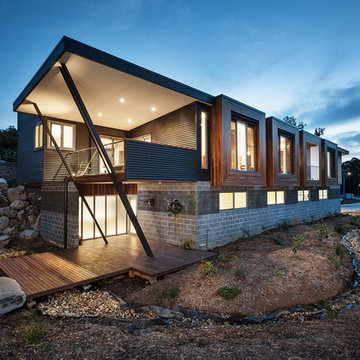
Ispirazione per la casa con tetto a falda unica grande contemporaneo a piani sfalsati con rivestimenti misti
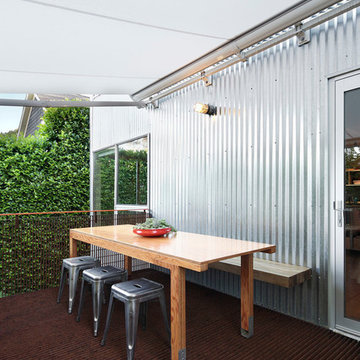
Esempio di una terrazza industriale di medie dimensioni e dietro casa con un parasole
1.198 Foto di case e interni
5


















