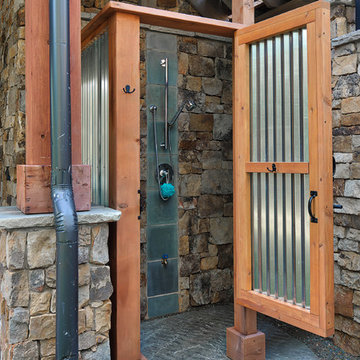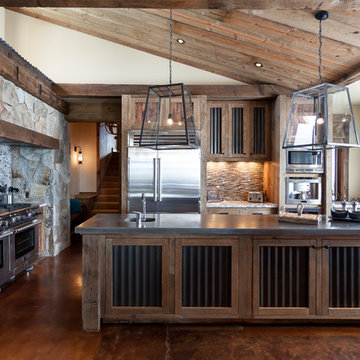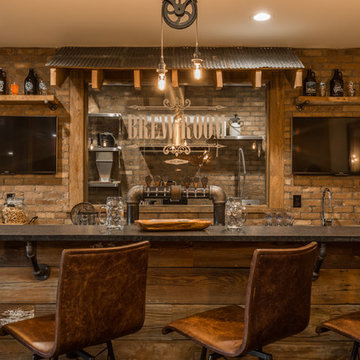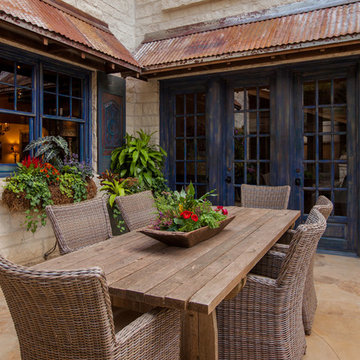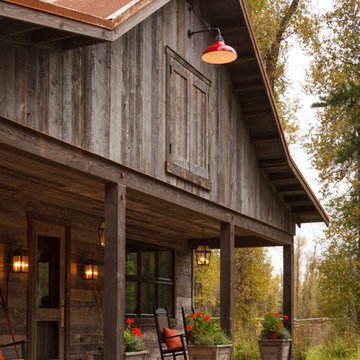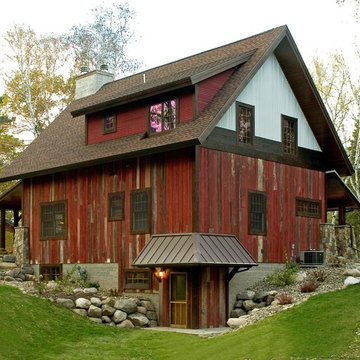204 Foto di case e interni rustici
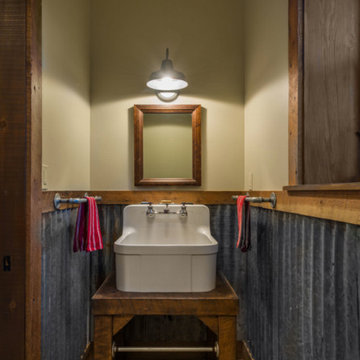
The gear room bath has an unusual and fun sink. The iron pipe towel racks and reclaimed corrugated metal wainscotting and a true farmhouse vibe.
Photography: VanceFox.com

Steve Cachero
Idee per un piccolo angolo bar stile rurale con nessun'anta, ante in legno scuro, top in legno, paraspruzzi grigio, paraspruzzi con piastrelle di metallo, pavimento in ardesia e top marrone
Idee per un piccolo angolo bar stile rurale con nessun'anta, ante in legno scuro, top in legno, paraspruzzi grigio, paraspruzzi con piastrelle di metallo, pavimento in ardesia e top marrone
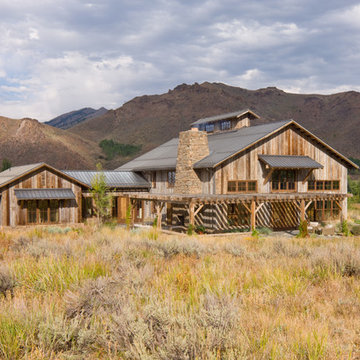
A couple from the Chicago area created a home they can enjoy and reconnect with their fully grown sons and expanding families, to fish and ski.
Reclaimed post and beam barn from Vermont as the primary focus with extensions leading to a master suite; garage and artist’s studio. A four bedroom home with ample space for entertaining with surrounding patio with an exterior fireplace
Reclaimed board siding; stone and metal roofing
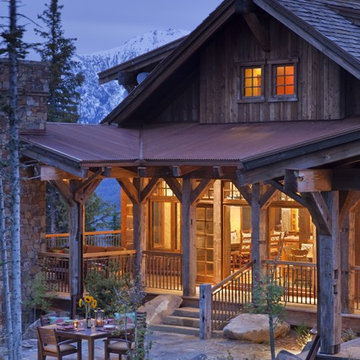
Outdoor dining at its finest.
Ispirazione per un grande patio o portico stile rurale con pavimentazioni in pietra naturale e nessuna copertura
Ispirazione per un grande patio o portico stile rurale con pavimentazioni in pietra naturale e nessuna copertura
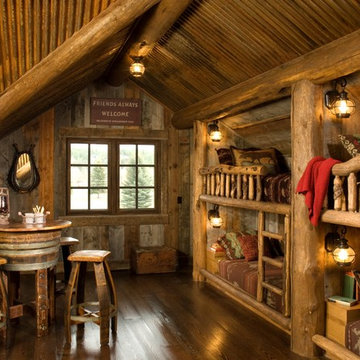
Longviews Studios, Inc.
Esempio di una cameretta per bambini da 4 a 10 anni rustica con parquet scuro
Esempio di una cameretta per bambini da 4 a 10 anni rustica con parquet scuro

Foto della villa piccola verde rustica a un piano con rivestimento in legno, tetto a capanna e copertura in metallo o lamiera
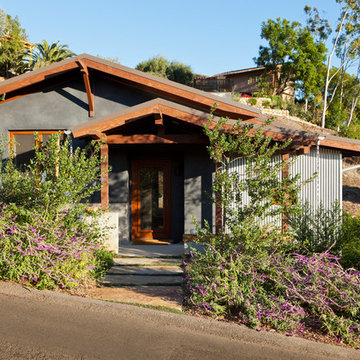
Tyson Ellis
Immagine della facciata di una casa piccola grigia rustica a un piano con rivestimenti misti e tetto a capanna
Immagine della facciata di una casa piccola grigia rustica a un piano con rivestimenti misti e tetto a capanna
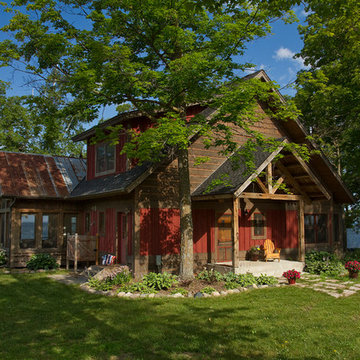
Idee per la facciata di una casa rossa rustica di medie dimensioni con rivestimento in legno
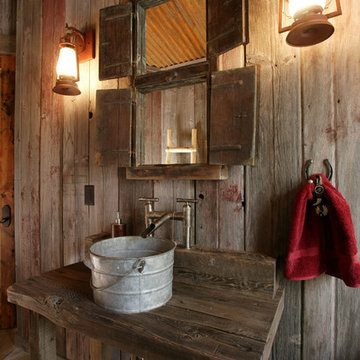
This was a fun powder room design for a western mine style home with the corten ceiling, old bucket for a sink and Old California Lanterns for the lighting.
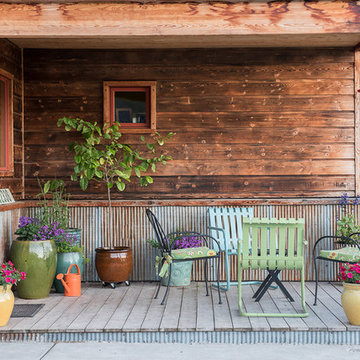
Foto di un piccolo portico rustico davanti casa con un giardino in vaso, pedane e un tetto a sbalzo
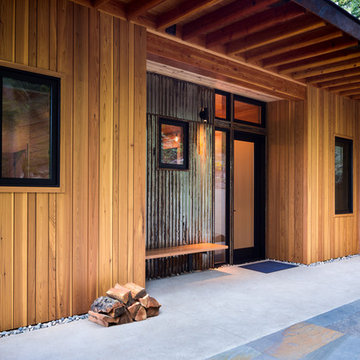
Immagine di un portico rustico di medie dimensioni e davanti casa con lastre di cemento e un tetto a sbalzo
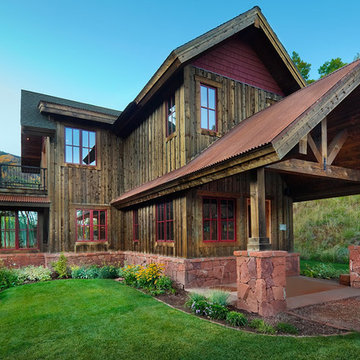
axis productions, inc
draper white photography
Idee per la villa rossa rustica a tre piani di medie dimensioni con rivestimento in legno, tetto a capanna e copertura in metallo o lamiera
Idee per la villa rossa rustica a tre piani di medie dimensioni con rivestimento in legno, tetto a capanna e copertura in metallo o lamiera
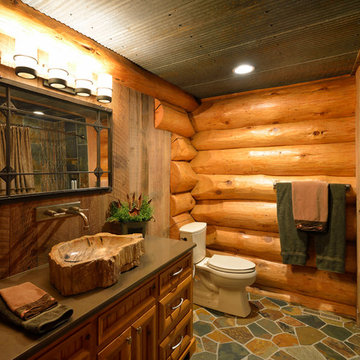
Chuck Carver- Photographer
Brickhouse- Architect
Beth Hanson- Interior Designer
Idee per una stanza da bagno stile rurale con lavabo a bacinella, ante in legno scuro, vasca ad alcova e vasca/doccia
Idee per una stanza da bagno stile rurale con lavabo a bacinella, ante in legno scuro, vasca ad alcova e vasca/doccia
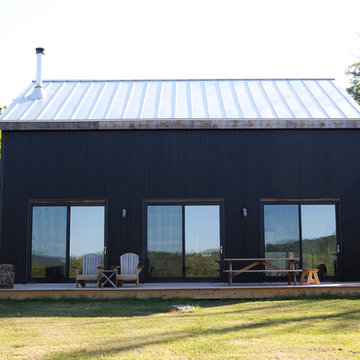
The goal of this project was to build a house that would be energy efficient using materials that were both economical and environmentally conscious. Due to the extremely cold winter weather conditions in the Catskills, insulating the house was a primary concern. The main structure of the house is a timber frame from an nineteenth century barn that has been restored and raised on this new site. The entirety of this frame has then been wrapped in SIPs (structural insulated panels), both walls and the roof. The house is slab on grade, insulated from below. The concrete slab was poured with a radiant heating system inside and the top of the slab was polished and left exposed as the flooring surface. Fiberglass windows with an extremely high R-value were chosen for their green properties. Care was also taken during construction to make all of the joints between the SIPs panels and around window and door openings as airtight as possible. The fact that the house is so airtight along with the high overall insulatory value achieved from the insulated slab, SIPs panels, and windows make the house very energy efficient. The house utilizes an air exchanger, a device that brings fresh air in from outside without loosing heat and circulates the air within the house to move warmer air down from the second floor. Other green materials in the home include reclaimed barn wood used for the floor and ceiling of the second floor, reclaimed wood stairs and bathroom vanity, and an on-demand hot water/boiler system. The exterior of the house is clad in black corrugated aluminum with an aluminum standing seam roof. Because of the extremely cold winter temperatures windows are used discerningly, the three largest windows are on the first floor providing the main living areas with a majestic view of the Catskill mountains.
204 Foto di case e interni rustici
1


















