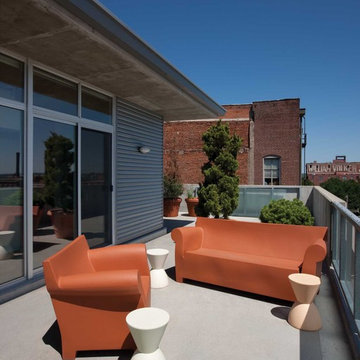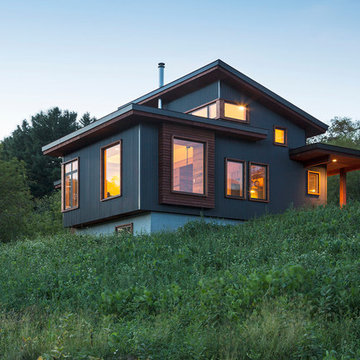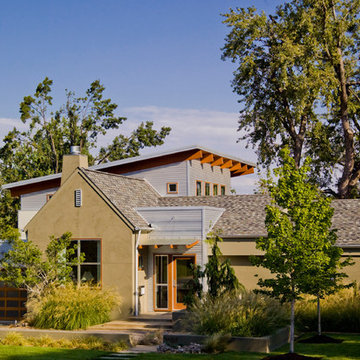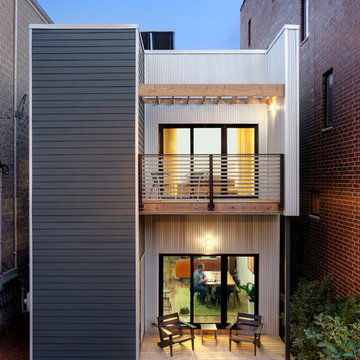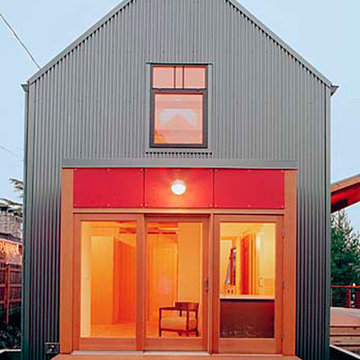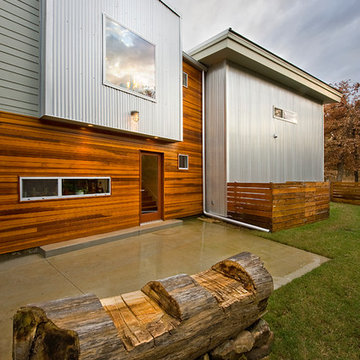Foto di case e interni moderni

The Port Ludlow Residence is a compact, 2400 SF modern house located on a wooded waterfront property at the north end of the Hood Canal, a long, fjord-like arm of western Puget Sound. The house creates a simple glazed living space that opens up to become a front porch to the beautiful Hood Canal.
The east-facing house is sited along a high bank, with a wonderful view of the water. The main living volume is completely glazed, with 12-ft. high glass walls facing the view and large, 8-ft.x8-ft. sliding glass doors that open to a slightly raised wood deck, creating a seamless indoor-outdoor space. During the warm summer months, the living area feels like a large, open porch. Anchoring the north end of the living space is a two-story building volume containing several bedrooms and separate his/her office spaces.
The interior finishes are simple and elegant, with IPE wood flooring, zebrawood cabinet doors with mahogany end panels, quartz and limestone countertops, and Douglas Fir trim and doors. Exterior materials are completely maintenance-free: metal siding and aluminum windows and doors. The metal siding has an alternating pattern using two different siding profiles.
The house has a number of sustainable or “green” building features, including 2x8 construction (40% greater insulation value); generous glass areas to provide natural lighting and ventilation; large overhangs for sun and rain protection; metal siding (recycled steel) for maximum durability, and a heat pump mechanical system for maximum energy efficiency. Sustainable interior finish materials include wood cabinets, linoleum floors, low-VOC paints, and natural wool carpet.
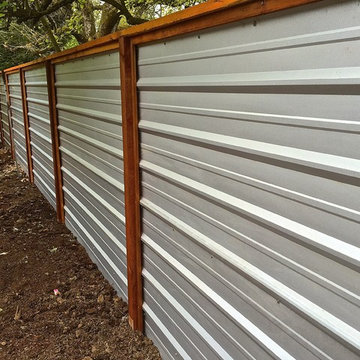
A galvanized corrugated metal fence reflects the horizontal lines of the house siding. The sheen of galvanized metal creates a clean, modern edge to the landscape, softened by the cedar wood frame.
LandArc Landscaping & Design
"We DESIGN It... We BUILD It!"
Photography by Jamie Whitney
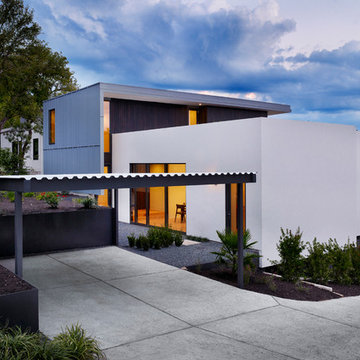
Alterstudio Architecture
Casey Dunn Photography
Named 2013 Project of the Year in Builder Magazine's Builder's Choice Awards!
Foto della facciata di una casa moderna con rivestimento in metallo
Foto della facciata di una casa moderna con rivestimento in metallo

Home theater with wood paneling and Corrugated perforated metal ceiling, plus built-in banquette seating. next to TV wall
photo by Jeffrey Edward Tryon
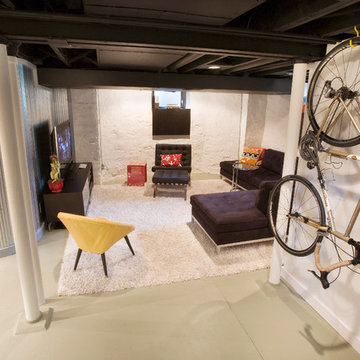
Basement Living Area
2008 Cincinnati Magazine Interior Design Award
Photography: Mike Bresnen
Immagine di una taverna moderna con pavimento grigio
Immagine di una taverna moderna con pavimento grigio
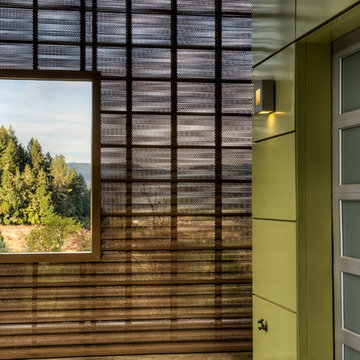
Treve Johnson photography, Eco Steel Building Systems, Carlo Di Fede Architecture
Immagine della facciata di una casa grande moderna a tre piani con rivestimento in metallo
Immagine della facciata di una casa grande moderna a tre piani con rivestimento in metallo
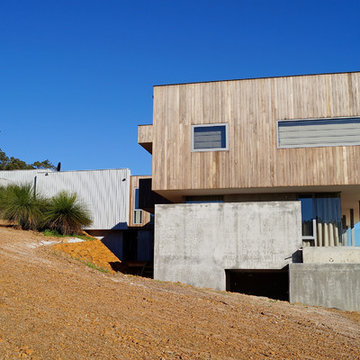
Photo Mike Edwards
Idee per la facciata di una casa grande grigia moderna a due piani con rivestimenti misti e tetto piano
Idee per la facciata di una casa grande grigia moderna a due piani con rivestimenti misti e tetto piano
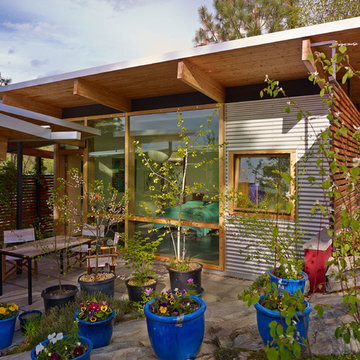
Exterior of detached guest bedroom - Architect Florian Maurer © Martin Knowles Photo Media
Immagine della facciata di una casa moderna con rivestimento in metallo
Immagine della facciata di una casa moderna con rivestimento in metallo
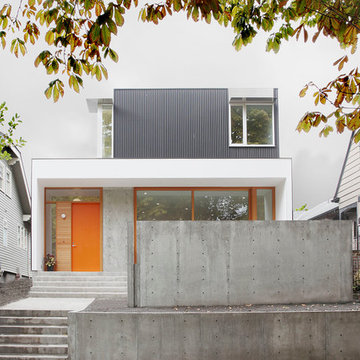
Esempio della villa bianca moderna a due piani di medie dimensioni con rivestimento in metallo e tetto piano
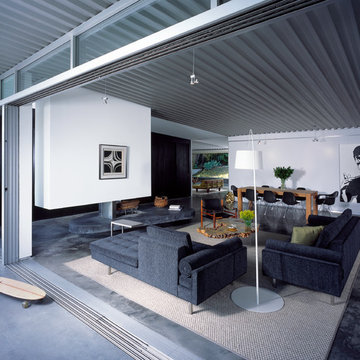
Industrial metal and concrete meld with nature materials and soft upholstery in this living room. A tactile area rug and large art work help define and anchor the spaces. By Kenneth Brown Design.
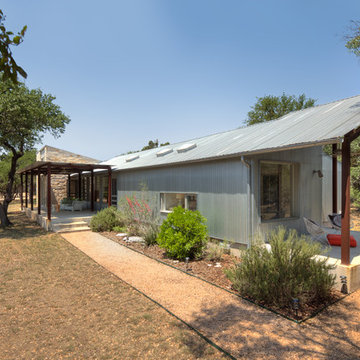
Photo by. Jonathan Jackson
Esempio della facciata di una casa moderna
Esempio della facciata di una casa moderna
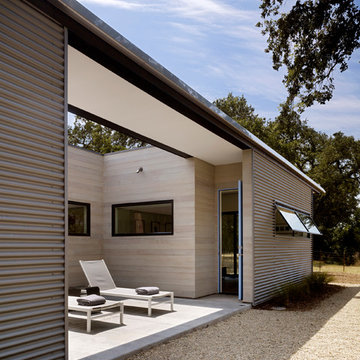
Matthew Millman
Idee per la facciata di una casa piccola grigia moderna a un piano con rivestimento in metallo e tetto piano
Idee per la facciata di una casa piccola grigia moderna a un piano con rivestimento in metallo e tetto piano

SKP Design has completed a frame up renovation of a 1956 Spartan Imperial Mansion. We combined historic elements, modern elements and industrial touches to reimagine this vintage camper which is now the showroom for our new line of business called Ready To Roll.
http://www.skpdesign.com/spartan-imperial-mansion
You'll see a spectrum of materials, from high end Lumicor translucent door panels to curtains from Walmart. We invested in commercial LVT wood plank flooring which needs to perform and last 20+ years but saved on decor items that we might want to change in a few years. Other materials include a corrugated galvanized ceiling, stained wall paneling, and a contemporary spacious IKEA kitchen. Vintage finds include an orange chenille bedspread from the Netherlands, an antique typewriter cart from Katydid's in South Haven, a 1950's Westinghouse refrigerator and the original Spartan serial number tag displayed on the wall inside.
Photography: Casey Spring
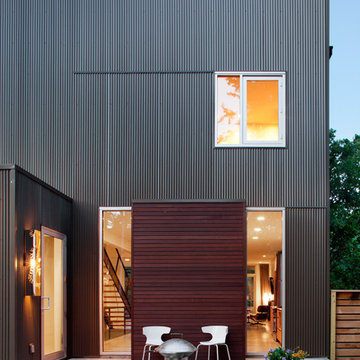
Architecture by: 360 Architects
Photos taken by:
ERIC LINEBARGER
lemonlime photography
website :: lemonlimephoto.com
twitter :: www.twitter.com/elinebarger/
Foto di case e interni moderni
1


















