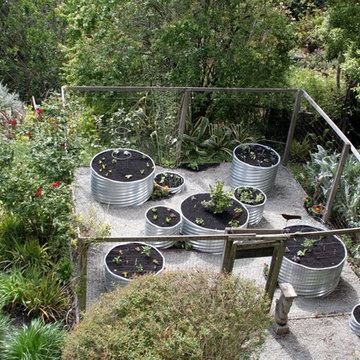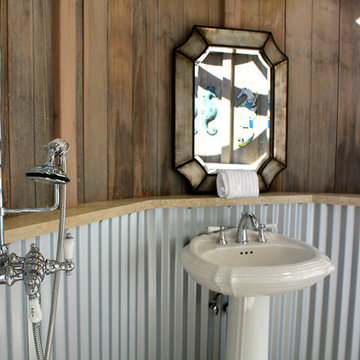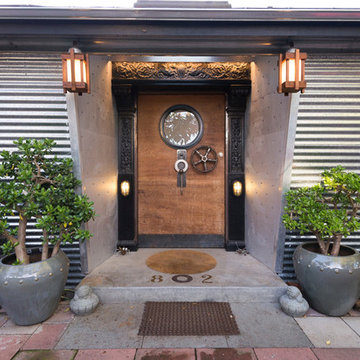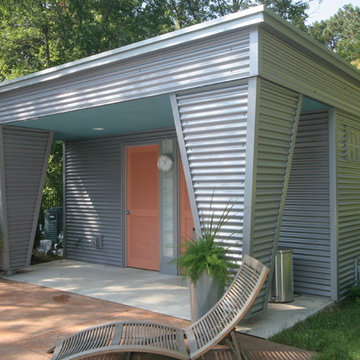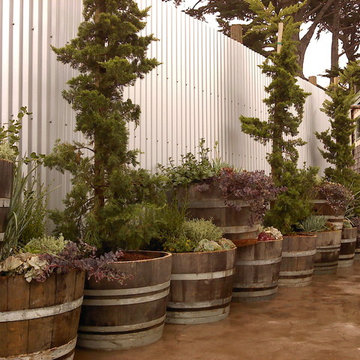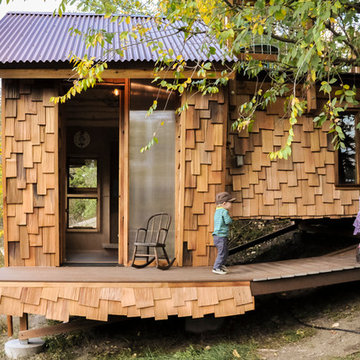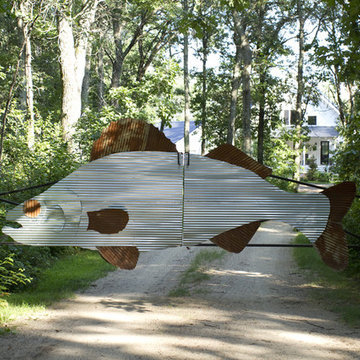58 Foto di case e interni eclettici
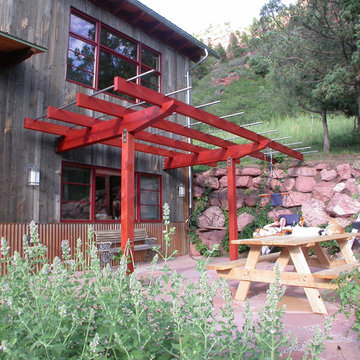
Exterior sun shade and patio
Immagine di un patio o portico boho chic davanti casa con una pergola e pavimentazioni in pietra naturale
Immagine di un patio o portico boho chic davanti casa con una pergola e pavimentazioni in pietra naturale
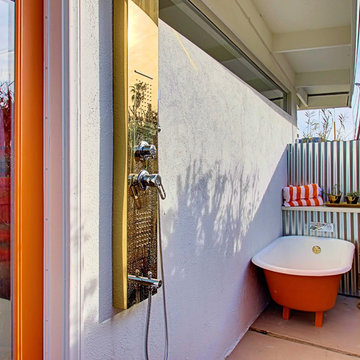
Midcentury Modern Retreat - Outdoor Master Bathroom
Esempio di un patio o portico eclettico di medie dimensioni con un tetto a sbalzo
Esempio di un patio o portico eclettico di medie dimensioni con un tetto a sbalzo
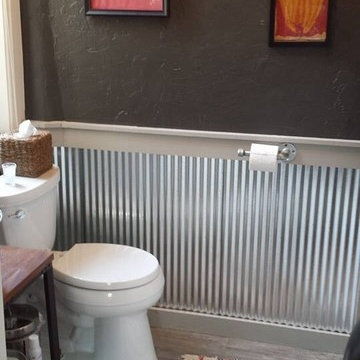
Corrugated metal wainscoting in the half bath. Dark paints adds a bit of edginess.
Immagine di un bagno di servizio eclettico
Immagine di un bagno di servizio eclettico
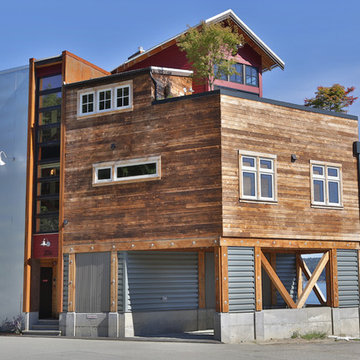
DESIGN: Eric Richmond, Flat Rock Productions;
BUILDER: Gemkow Construction;
PHOTO: Stadler Studio
Immagine della facciata di una casa fienile ristrutturato eclettica a tre piani con rivestimenti misti
Immagine della facciata di una casa fienile ristrutturato eclettica a tre piani con rivestimenti misti
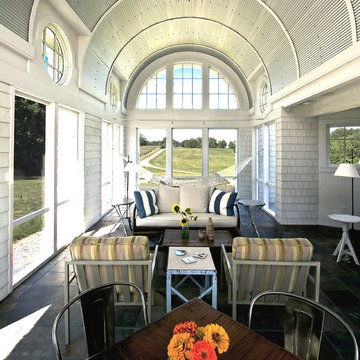
(Photo by SGW Architects)
Ispirazione per una veranda boho chic con soffitto classico
Ispirazione per una veranda boho chic con soffitto classico
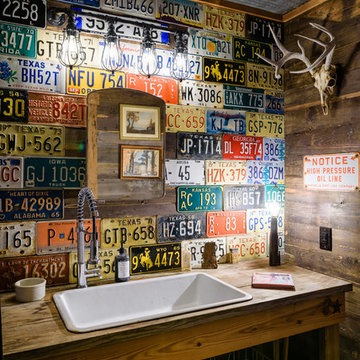
Carlos Barron Photography
Idee per un piccolo bagno di servizio eclettico con lavabo da incasso, top in legno, nessun'anta, ante in legno scuro e top marrone
Idee per un piccolo bagno di servizio eclettico con lavabo da incasso, top in legno, nessun'anta, ante in legno scuro e top marrone
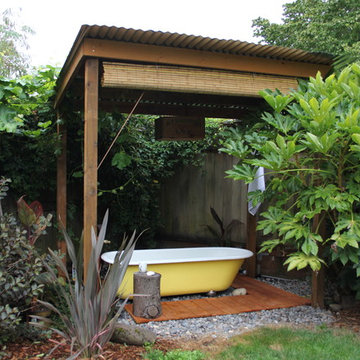
After a lilac tree died and left a hole in the southwest corner of our back yard, we briefly entertained the idea of adding an expensive hot tub. After coming across this great clawfoot tub at a local salvage store for $100, I conceived this three-season bathhouse instead. A plumber installed a hot water bibb on the side of the house and a concealed, heavy duty hot water hose supplies water to the tub. A bamboo privacy screen can be lowered in the front and a vintage lye soap box is transformed into an ambient light fixture for atmospheric night soaking. Towel hooks, river rock and a simple cedar deck complete the spa-like experience. Photo, design and construction by Sloan Schang
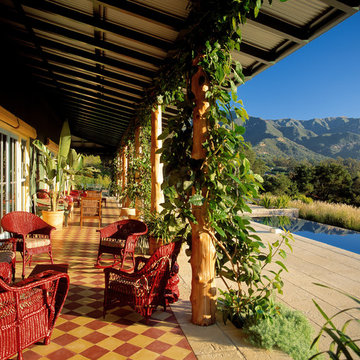
Tropical plantation architecture was the inspiration for this hilltop Montecito home. The plan objective was to showcase the owners' furnishings and collections while slowly unveiling the coastline and mountain views. A playful combination of colors and textures capture the spirit of island life and the eclectic tastes of the client.
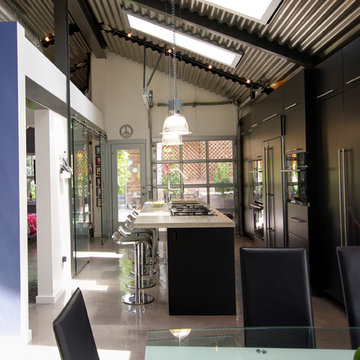
This contemporary kitchen has loft feel with black cabinets, a concrete counter top on the kitchen island, stainless steel fixtures, corrugated steel ceiling panels, and a glass garage door opening to the back yard.
Photo and copyright by Renovation Design Group. All rights reserved.
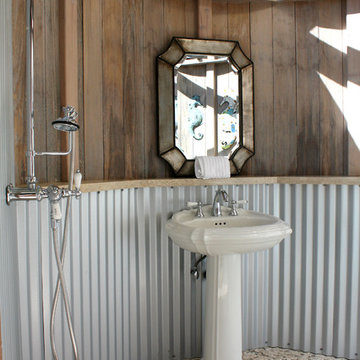
Photo: Shannon Malone © 2013 Houzz
Esempio di una stanza da bagno bohémian con lavabo a colonna e pavimento con piastrelle di ciottoli
Esempio di una stanza da bagno bohémian con lavabo a colonna e pavimento con piastrelle di ciottoli
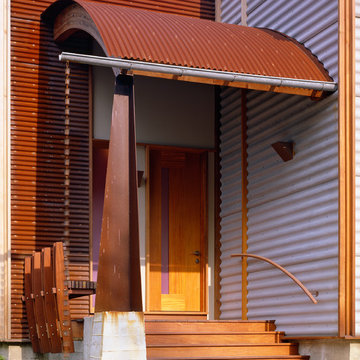
Embraced by the South Hampton woods in upstate New York, this residence - in harmony with two art studios - shelters a peaceful landscaped clearing anchored by a sculpted pool. A regulated patchwork of building materials create surface textures and patterns that flow around corners, connect the ground to the sky, and map through to interior spaces.
Integration of alternative and sustainable materials include SIPs, geothermal energy heat sourcing, and a photo-voltaic array. This comfortably eclectic retreat contemplates resourceful living at a hyper-creative level.
Photos by: Brian Vandenbrink
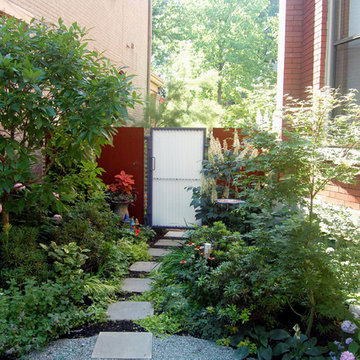
View towards entry gate from inside garden at rear of house. Gate is made from steel frame and corrugated 3-form fiber panel. Fence panels are 1/4" thick rusted steel afixed to painted steel frame.
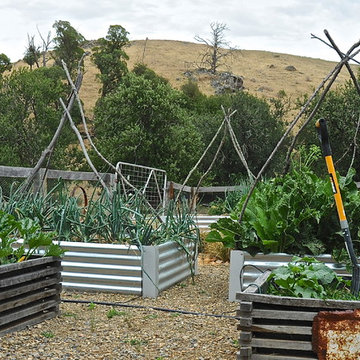
Photo: Luci Dibley-Westwood © 2014 Houzz
Foto di un orto in giardino bohémian dietro casa
Foto di un orto in giardino bohémian dietro casa
58 Foto di case e interni eclettici
1


















