1.198 Foto di case e interni

Exterior of modern farmhouse style home, clad in corrugated grey steel with wall lighting, offset gable roof with chimney, detached guest house and connecting breezeway. Photo by Tory Taglio Photography
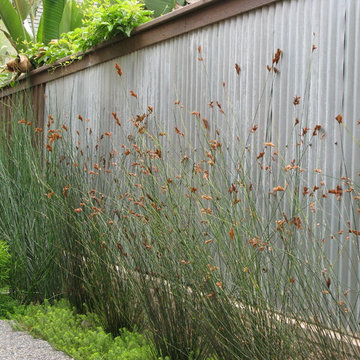
Immagine di un giardino minimal esposto in pieno sole e stretto con recinzione in metallo

The Port Ludlow Residence is a compact, 2400 SF modern house located on a wooded waterfront property at the north end of the Hood Canal, a long, fjord-like arm of western Puget Sound. The house creates a simple glazed living space that opens up to become a front porch to the beautiful Hood Canal.
The east-facing house is sited along a high bank, with a wonderful view of the water. The main living volume is completely glazed, with 12-ft. high glass walls facing the view and large, 8-ft.x8-ft. sliding glass doors that open to a slightly raised wood deck, creating a seamless indoor-outdoor space. During the warm summer months, the living area feels like a large, open porch. Anchoring the north end of the living space is a two-story building volume containing several bedrooms and separate his/her office spaces.
The interior finishes are simple and elegant, with IPE wood flooring, zebrawood cabinet doors with mahogany end panels, quartz and limestone countertops, and Douglas Fir trim and doors. Exterior materials are completely maintenance-free: metal siding and aluminum windows and doors. The metal siding has an alternating pattern using two different siding profiles.
The house has a number of sustainable or “green” building features, including 2x8 construction (40% greater insulation value); generous glass areas to provide natural lighting and ventilation; large overhangs for sun and rain protection; metal siding (recycled steel) for maximum durability, and a heat pump mechanical system for maximum energy efficiency. Sustainable interior finish materials include wood cabinets, linoleum floors, low-VOC paints, and natural wool carpet.
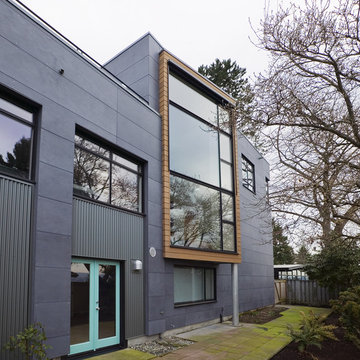
photo credit: Art Grice
Immagine della facciata di una casa industriale con rivestimento in metallo e abbinamento di colori
Immagine della facciata di una casa industriale con rivestimento in metallo e abbinamento di colori
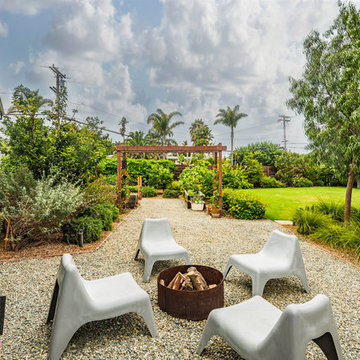
PixelProFoto
Foto di un grande patio o portico moderno dietro casa con un focolare, ghiaia e nessuna copertura
Foto di un grande patio o portico moderno dietro casa con un focolare, ghiaia e nessuna copertura
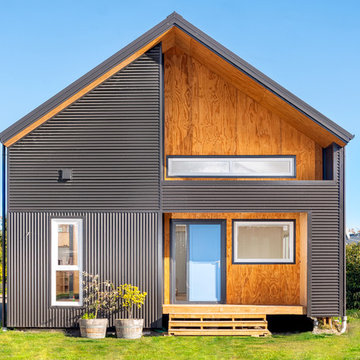
Front facade (corrugated iron cladding and plywood)
Immagine della villa piccola grigia contemporanea a due piani con rivestimento in metallo e tetto a capanna
Immagine della villa piccola grigia contemporanea a due piani con rivestimento in metallo e tetto a capanna
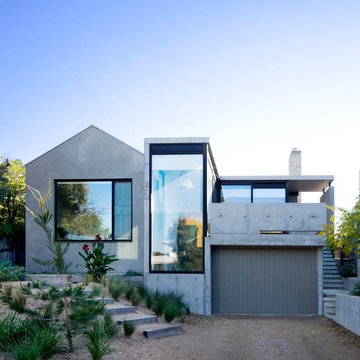
Auhaus Architecture
Foto della villa grigia contemporanea a due piani con rivestimento in cemento
Foto della villa grigia contemporanea a due piani con rivestimento in cemento
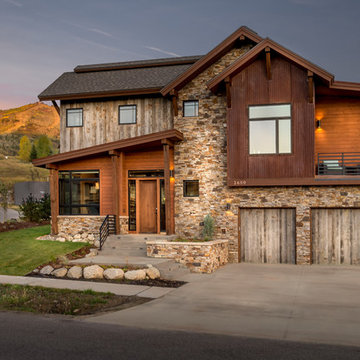
Photography by APEX Architecture
Ispirazione per la villa marrone rustica a due piani di medie dimensioni con rivestimenti misti, tetto a capanna e copertura mista
Ispirazione per la villa marrone rustica a due piani di medie dimensioni con rivestimenti misti, tetto a capanna e copertura mista
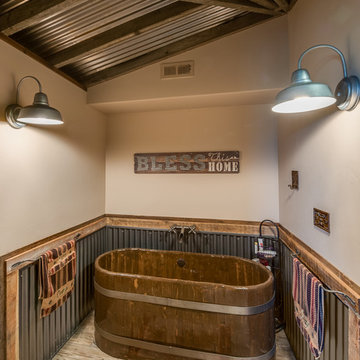
Foto di una stanza da bagno padronale stile rurale con vasca freestanding, pareti beige e pavimento beige
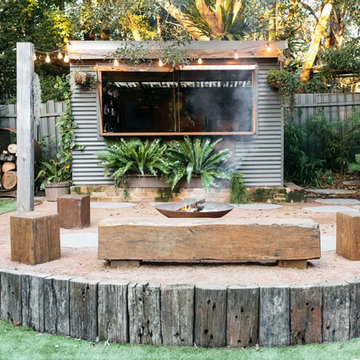
Photos by Jessie Ann
Immagine di un patio o portico rustico dietro casa con un focolare, ghiaia e nessuna copertura
Immagine di un patio o portico rustico dietro casa con un focolare, ghiaia e nessuna copertura

Esempio della facciata di una casa grande grigia moderna a un piano con rivestimenti misti
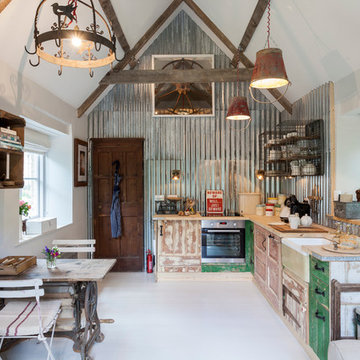
Photo: Chris Snook © 2015 Houzz
Esempio di una piccola cucina a L stile shabby con ante con finitura invecchiata e nessuna isola
Esempio di una piccola cucina a L stile shabby con ante con finitura invecchiata e nessuna isola
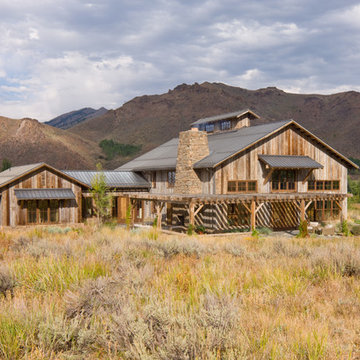
A couple from the Chicago area created a home they can enjoy and reconnect with their fully grown sons and expanding families, to fish and ski.
Reclaimed post and beam barn from Vermont as the primary focus with extensions leading to a master suite; garage and artist’s studio. A four bedroom home with ample space for entertaining with surrounding patio with an exterior fireplace
Reclaimed board siding; stone and metal roofing
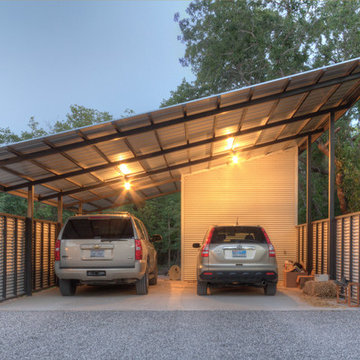
The carport is a painted steel frame with a galvalume skin. Side panels allow the breeze to flow through.
Idee per un garage per due auto indipendente industriale
Idee per un garage per due auto indipendente industriale
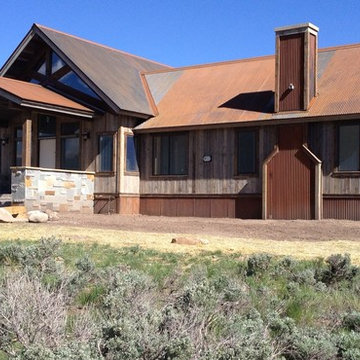
7/8" Corrugated Roofing in Bare Steel Finish
7/8" Corrugated Wainscoating and siding along the chimney.
Reclaimed wood siding.
Immagine della facciata di una casa marrone rustica con rivestimento in metallo
Immagine della facciata di una casa marrone rustica con rivestimento in metallo
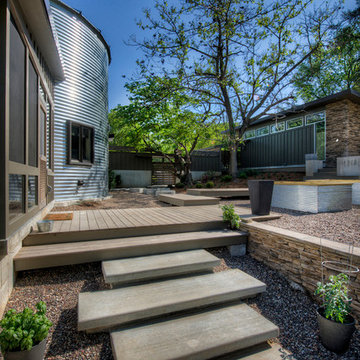
Esempio di un patio o portico design dietro casa con nessuna copertura
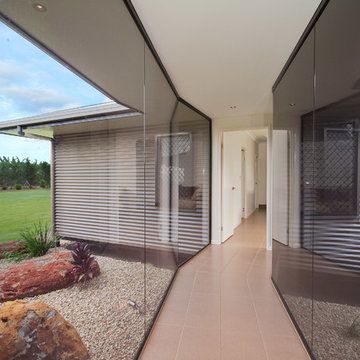
'Farmers Oasis' by EDR Building Designs is a modern farm house in Tropical North Queensland and is multi BDAQ Award Winner
Ispirazione per un ingresso o corridoio design di medie dimensioni
Ispirazione per un ingresso o corridoio design di medie dimensioni
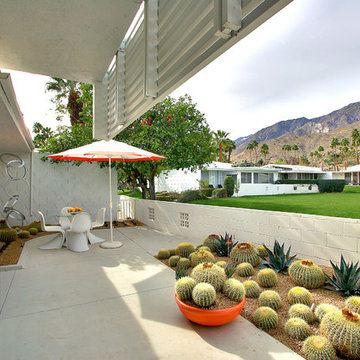
Esempio di un patio o portico minimalista con lastre di cemento e un tetto a sbalzo
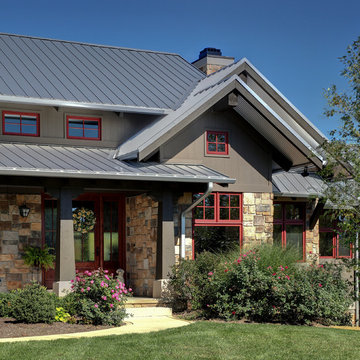
Helman Sechrist Architecture
Immagine della facciata di una casa country con rivestimento in pietra
Immagine della facciata di una casa country con rivestimento in pietra
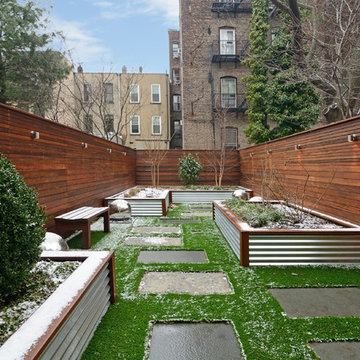
Property marketed by Hudson Place Realty - Designed for the urban family with a 4 story extension that provides the 4/5 bedrooms so rarely available in Hoboken. With a completely open parlor floor, this exquisite home has a contemporary loft like ambiance, 3 wood burning fireplaces, a designer kitchen featuring a Wolf 48” dual fuel range, Miele dishwasher, Carrera marble island and Pietro natural stone counters. A dedicated family room, guest/children’s rooms and master suite with private sitting area with his and hers closets comprise the upper 2 floors. The garden level is spectacular and ideal for a child’s playroom, in-law suite, media room & large separate office space. The 40’ Zen inspired yard is bordered by a custom built ipe’ privacy fence & features an avant- garde design of alternating natural slate and grass with made to order ipe’ planters and gazing balls. Phillip Jeffries designer wall coverings and custom paint grace the walls throughout the interior whereas the exterior brownstone is flawless and authentic newly forged cast iron railings usher you in to this move-in ready home.
1.198 Foto di case e interni
1

















