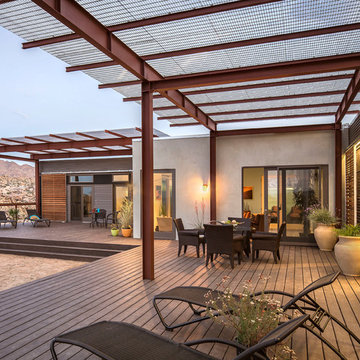61 Foto di case e interni
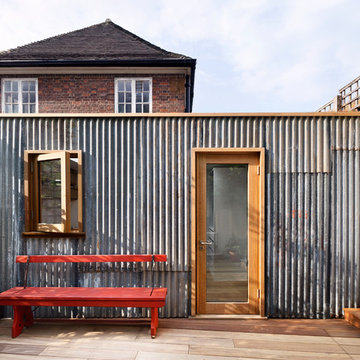
Ollie Hammick
Foto di garage e rimesse indipendenti industriali di medie dimensioni con ufficio, studio o laboratorio
Foto di garage e rimesse indipendenti industriali di medie dimensioni con ufficio, studio o laboratorio

Idee per una grande cucina industriale con lavello integrato, ante lisce, ante in legno scuro, top in cemento, paraspruzzi in mattoni, elettrodomestici in acciaio inossidabile, pavimento in cemento e pavimento grigio
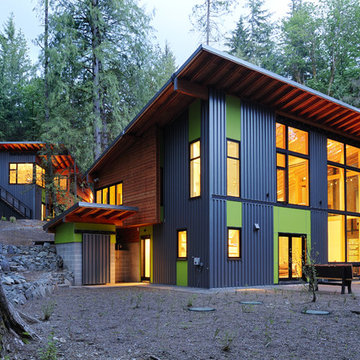
This highly sustainable house reflects it's owners love of the outdoors. Some of the lumber for the project was harvested and milled on the site. Photo by Will Austin

Home theater with wood paneling and Corrugated perforated metal ceiling, plus built-in banquette seating. next to TV wall
photo by Jeffrey Edward Tryon
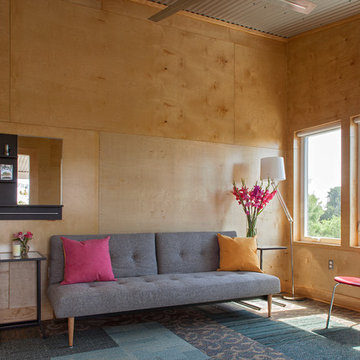
Photography by Jack Gardner
Foto di un soggiorno industriale chiuso e di medie dimensioni con moquette, pareti marroni e nessun camino
Foto di un soggiorno industriale chiuso e di medie dimensioni con moquette, pareti marroni e nessun camino
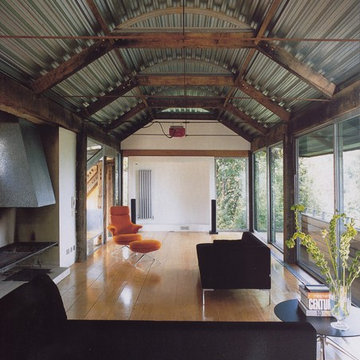
SHA
Idee per un grande soggiorno industriale aperto con pareti bianche e parquet chiaro
Idee per un grande soggiorno industriale aperto con pareti bianche e parquet chiaro

Modern Desert Home | Guest House | Imbue Design
Immagine della facciata di una casa piccola industriale a un piano con rivestimento in metallo
Immagine della facciata di una casa piccola industriale a un piano con rivestimento in metallo

Rustic ranch near Pagosa Springs, Colorado. Offers 270 degree views north. Corrugated sheet metal accents. Cove lighting. Ornamental banister. Turret.
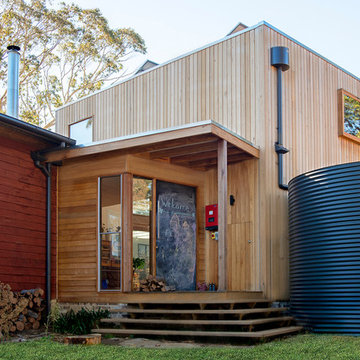
Photos by Liisa
Foto di una piccola porta d'ingresso design con una porta a pivot e una porta nera
Foto di una piccola porta d'ingresso design con una porta a pivot e una porta nera
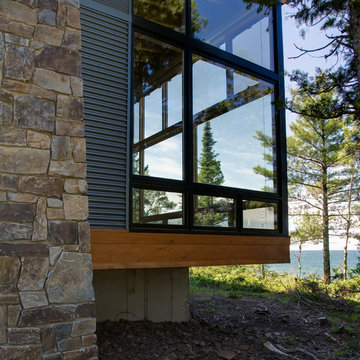
The Eagle Harbor Cabin is located on a wooded waterfront property on Lake Superior, at the northerly edge of Michigan’s Upper Peninsula, about 300 miles northeast of Minneapolis.
The wooded 3-acre site features the rocky shoreline of Lake Superior, a lake that sometimes behaves like the ocean. The 2,000 SF cabin cantilevers out toward the water, with a 40-ft. long glass wall facing the spectacular beauty of the lake. The cabin is composed of two simple volumes: a large open living/dining/kitchen space with an open timber ceiling structure and a 2-story “bedroom tower,” with the kids’ bedroom on the ground floor and the parents’ bedroom stacked above.
The interior spaces are wood paneled, with exposed framing in the ceiling. The cabinets use PLYBOO, a FSC-certified bamboo product, with mahogany end panels. The use of mahogany is repeated in the custom mahogany/steel curvilinear dining table and in the custom mahogany coffee table. The cabin has a simple, elemental quality that is enhanced by custom touches such as the curvilinear maple entry screen and the custom furniture pieces. The cabin utilizes native Michigan hardwoods such as maple and birch. The exterior of the cabin is clad in corrugated metal siding, offset by the tall fireplace mass of Montana ledgestone at the east end.
The house has a number of sustainable or “green” building features, including 2x8 construction (40% greater insulation value); generous glass areas to provide natural lighting and ventilation; large overhangs for sun and snow protection; and metal siding for maximum durability. Sustainable interior finish materials include bamboo/plywood cabinets, linoleum floors, locally-grown maple flooring and birch paneling, and low-VOC paints.

Exterior looking back from the meadow.
Image by Lucas Henning. Swift Studios
Ispirazione per la facciata di una casa marrone rustica a un piano di medie dimensioni con rivestimento in metallo e copertura in metallo o lamiera
Ispirazione per la facciata di una casa marrone rustica a un piano di medie dimensioni con rivestimento in metallo e copertura in metallo o lamiera
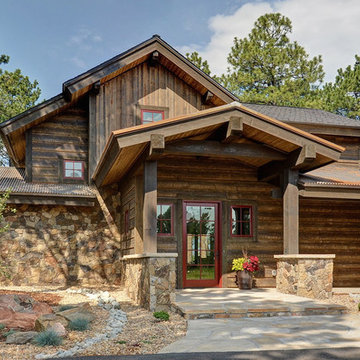
Jon Eady Photography
Esempio della villa grande marrone rustica a due piani con rivestimenti misti, tetto a capanna e copertura mista
Esempio della villa grande marrone rustica a due piani con rivestimenti misti, tetto a capanna e copertura mista
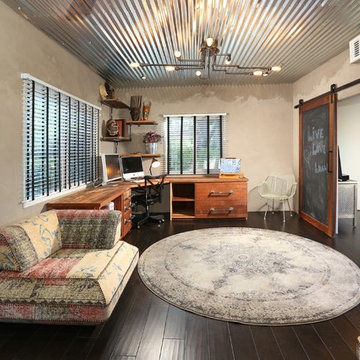
Full Home Renovation and Addition. Industrial Artist Style.
We removed most of the walls in the existing house and create a bridge to the addition over the detached garage. We created an very open floor plan which is industrial and cozy. Both bathrooms and the first floor have cement floors with a specialty stain, and a radiant heat system. We installed a custom kitchen, custom barn doors, custom furniture, all new windows and exterior doors. We loved the rawness of the beams and added corrugated tin in a few areas to the ceiling. We applied American Clay to many walls, and installed metal stairs. This was a fun project and we had a blast!
Tom Queally Photography
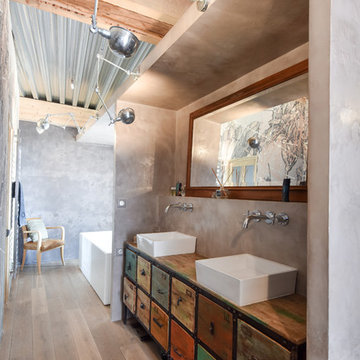
sabine serrade
Esempio di una grande stanza da bagno padronale bohémian con lavabo a bacinella, ante con finitura invecchiata, top in legno, pareti grigie, vasca freestanding e ante lisce
Esempio di una grande stanza da bagno padronale bohémian con lavabo a bacinella, ante con finitura invecchiata, top in legno, pareti grigie, vasca freestanding e ante lisce
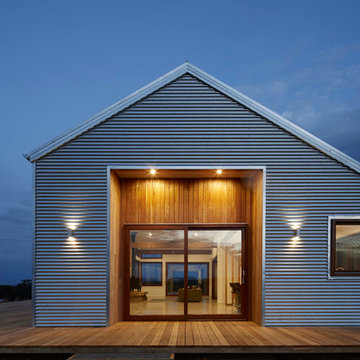
Peter Clarke
Foto della facciata di una casa grigia scandinava a un piano di medie dimensioni con rivestimento in metallo
Foto della facciata di una casa grigia scandinava a un piano di medie dimensioni con rivestimento in metallo

Paul Bradshaw
Esempio della casa con tetto a falda unica industriale a un piano di medie dimensioni con rivestimento in metallo
Esempio della casa con tetto a falda unica industriale a un piano di medie dimensioni con rivestimento in metallo

Small space living solutions are used throughout this contemporary 596 square foot townhome. Adjustable height table in the entry area serves as both a coffee table for socializing and as a dining table for eating. Curved banquette is upholstered in outdoor fabric for durability and maximizes space with hidden storage underneath the seat. Kitchen island has a retractable countertop for additional seating while the living area conceals a work desk and media center behind sliding shoji screens.
Calming tones of sand and deep ocean blue fill the tiny bedroom downstairs. Glowing bedside sconces utilize wall-mounting and swing arms to conserve bedside space and maximize flexibility.
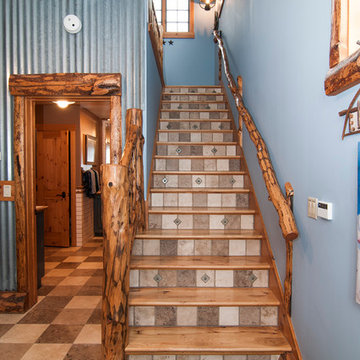
Part of the Horse barn - this entry leads to the 2bed/bath guest quarters.
Foto di una scala a rampa dritta stile rurale di medie dimensioni con pedata in legno e alzata piastrellata
Foto di una scala a rampa dritta stile rurale di medie dimensioni con pedata in legno e alzata piastrellata
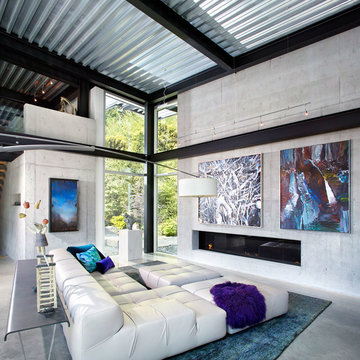
Ema Peter
Idee per un grande soggiorno minimal aperto con sala formale, pareti grigie, pavimento in cemento, camino lineare Ribbon, cornice del camino in cemento e nessuna TV
Idee per un grande soggiorno minimal aperto con sala formale, pareti grigie, pavimento in cemento, camino lineare Ribbon, cornice del camino in cemento e nessuna TV
61 Foto di case e interni
1


















