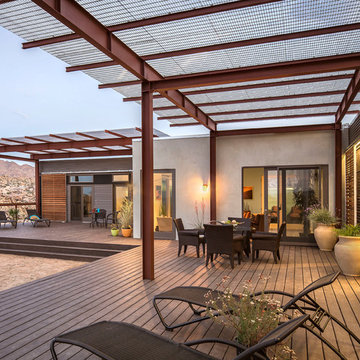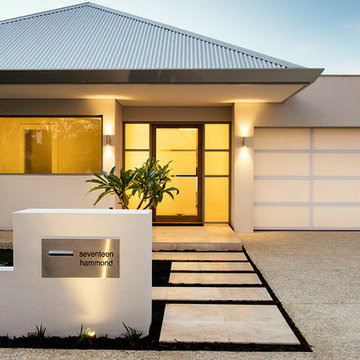84 Foto di case e interni grandi

: Exterior façade of modern farmhouse style home, clad in corrugated grey steel with wall lighting, offset gable roof with chimney, detached guest house and connecting breezeway, night shot. Photo by Tory Taglio Photography

Photography by Bruce Damonte
Foto della facciata di una casa grande bianca country a un piano con rivestimento in legno e tetto a capanna
Foto della facciata di una casa grande bianca country a un piano con rivestimento in legno e tetto a capanna

Ispirazione per la facciata di una casa grande nera country a due piani con rivestimento in legno
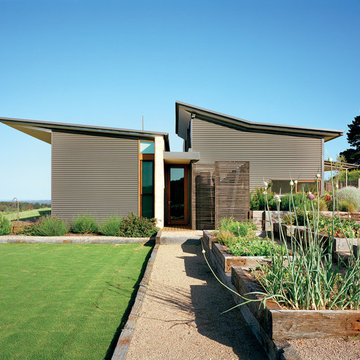
The extensive vegetable patch. Photo by Emma Cross
Foto della facciata di una casa grande grigia contemporanea a piani sfalsati con rivestimento in metallo
Foto della facciata di una casa grande grigia contemporanea a piani sfalsati con rivestimento in metallo

(c) steve keating photography
Wolf Creek View Cabin sits in a lightly treed meadow, surrounded by foothills and mountains in Eastern Washington. The 1,800 square foot home is designed as two interlocking “L’s”. A covered patio is located at the intersection of one “L,” offering a protected place to sit while enjoying sweeping views of the valley. A lighter screening “L” creates a courtyard that provides shelter from seasonal winds and an intimate space with privacy from neighboring houses.
The building mass is kept low in order to minimize the visual impact of the cabin on the valley floor. The roof line and walls extend into the landscape and abstract the mountain profiles beyond. Weathering steel siding blends with the natural vegetation and provides a low maintenance exterior.
We believe this project is successful in its peaceful integration with the landscape and offers an innovative solution in form and aesthetics for cabin architecture.
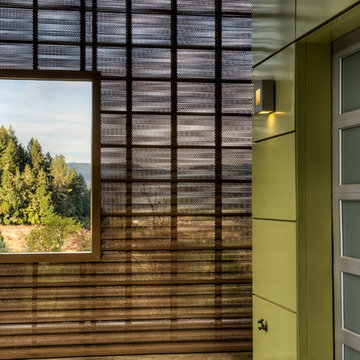
Treve Johnson photography, Eco Steel Building Systems, Carlo Di Fede Architecture
Immagine della facciata di una casa grande moderna a tre piani con rivestimento in metallo
Immagine della facciata di una casa grande moderna a tre piani con rivestimento in metallo
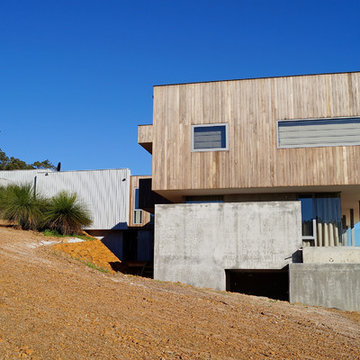
Photo Mike Edwards
Idee per la facciata di una casa grande grigia moderna a due piani con rivestimenti misti e tetto piano
Idee per la facciata di una casa grande grigia moderna a due piani con rivestimenti misti e tetto piano
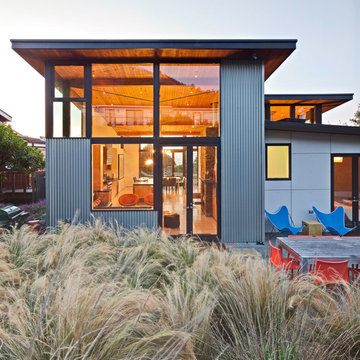
Idee per la facciata di una casa grande grigia stile marinaro a due piani con rivestimento in metallo e tetto piano
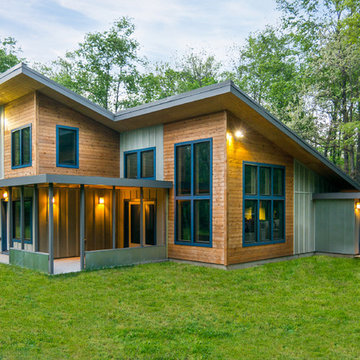
Entry porch + screened porch extend out from soaring roof lines on this modern [new build] homestead. Sustainably designed and built by Giraffe Design Build
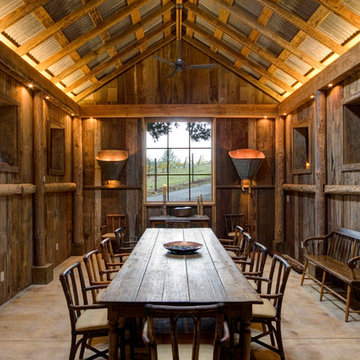
Immagine di una grande sala da pranzo country con pareti marroni e parquet scuro
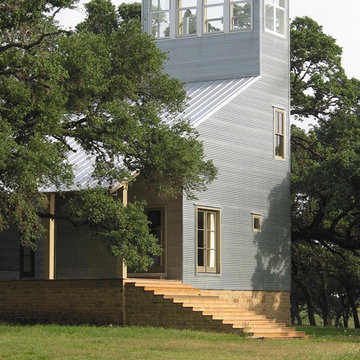
galvanized corrugated metal siding, galvallume snap lock roof, limestone base, painted pine, wood windows
Foto della facciata di una casa grande grigia contemporanea a tre piani con rivestimento in metallo
Foto della facciata di una casa grande grigia contemporanea a tre piani con rivestimento in metallo
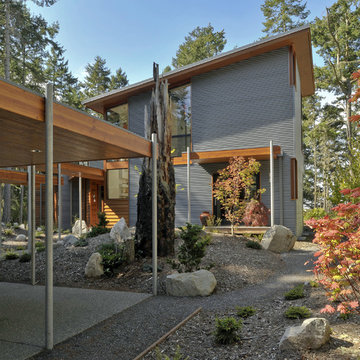
Ispirazione per la casa con tetto a falda unica grande contemporaneo a due piani con rivestimento in metallo

This home brew pub invites friends to gather around and taste the latest concoction. I happily tried Pumpkin when there last. The homeowners wanted warm and friendly finishes, and loved the more industrial style.
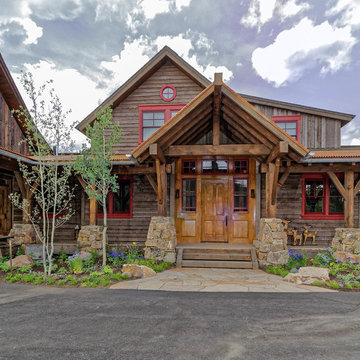
Entry to the Manor House (Main Residence
Photo Credit: Michael Yearout
Idee per la facciata di una casa grande rustica a un piano con rivestimento in legno e tetto a capanna
Idee per la facciata di una casa grande rustica a un piano con rivestimento in legno e tetto a capanna
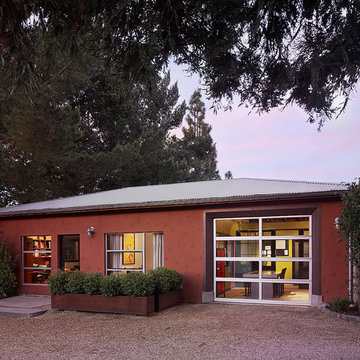
Schmitt + Company offices and studio on our property create an amazing solution to working at home. Design by Melissa Schmitt. Concrete conference table was heated with radiant heat mat to heat the space. Studio bookshelves created from salvaged timbers and large threaded rod.
Photos by: Adrian Gregorutti
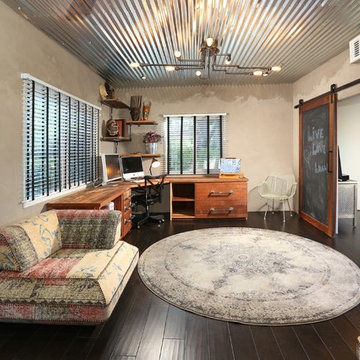
Full Home Renovation and Addition. Industrial Artist Style.
We removed most of the walls in the existing house and create a bridge to the addition over the detached garage. We created an very open floor plan which is industrial and cozy. Both bathrooms and the first floor have cement floors with a specialty stain, and a radiant heat system. We installed a custom kitchen, custom barn doors, custom furniture, all new windows and exterior doors. We loved the rawness of the beams and added corrugated tin in a few areas to the ceiling. We applied American Clay to many walls, and installed metal stairs. This was a fun project and we had a blast!
Tom Queally Photography
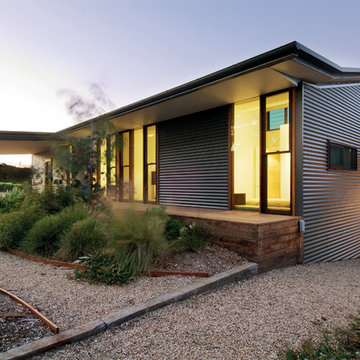
The bedroom wing nestles into the native Australian garden. Photo by Emma Cross
Foto della facciata di una casa grande grigia industriale a piani sfalsati con rivestimento in metallo
Foto della facciata di una casa grande grigia industriale a piani sfalsati con rivestimento in metallo
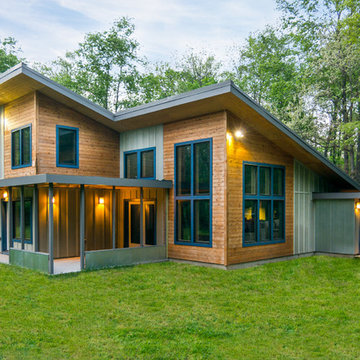
CJ South
Foto della facciata di una casa grande verde contemporanea a due piani con rivestimento in legno
Foto della facciata di una casa grande verde contemporanea a due piani con rivestimento in legno
84 Foto di case e interni grandi
1


















