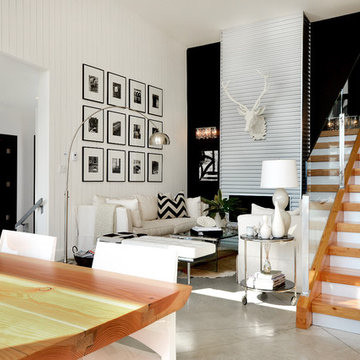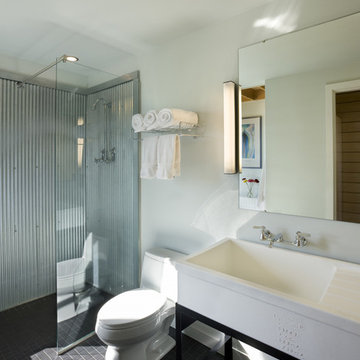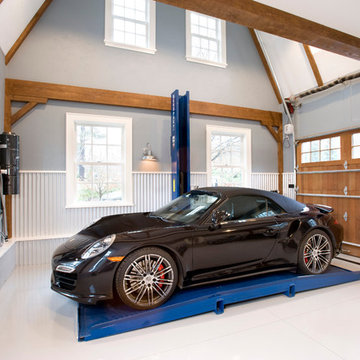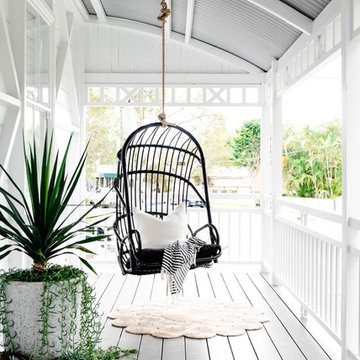36 Foto di case e interni bianchi

StudioBell
Immagine della facciata di una casa grigia industriale a un piano con rivestimento in metallo e tetto piano
Immagine della facciata di una casa grigia industriale a un piano con rivestimento in metallo e tetto piano

Esempio della villa grigia rustica a due piani con rivestimenti misti, tetto a capanna, copertura in metallo o lamiera e terreno in pendenza

Tom Ross | Brilliant Creek
Ispirazione per la facciata di una casa grigia contemporanea di medie dimensioni con rivestimento in metallo e tetto piano
Ispirazione per la facciata di una casa grigia contemporanea di medie dimensioni con rivestimento in metallo e tetto piano
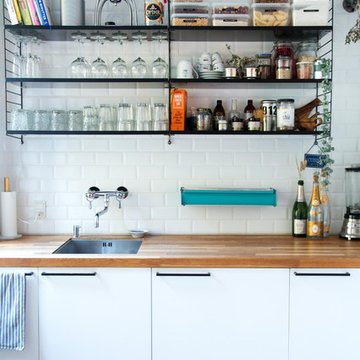
Camilla Stephan
Foto di una piccola cucina ad ambiente unico scandinava con lavello a vasca singola, nessun'anta, nessuna isola e top in laminato
Foto di una piccola cucina ad ambiente unico scandinava con lavello a vasca singola, nessun'anta, nessuna isola e top in laminato
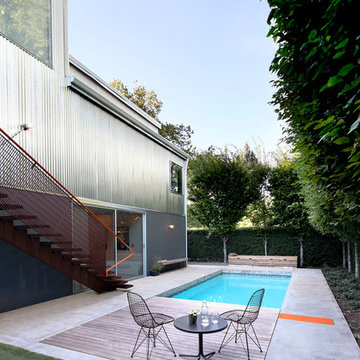
Foto di una piscina monocorsia industriale rettangolare dietro casa e di medie dimensioni con lastre di cemento
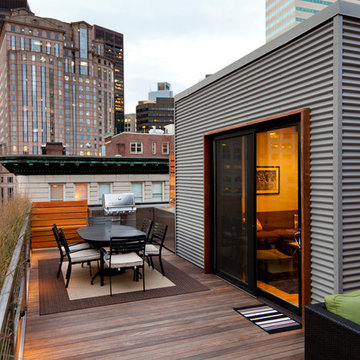
Roof deck in the Leather District of Boston. Custom metal grill, guardrails and planters. Corrugated metal and cedar siding. Custom cedar benches.
Photo Credit: Pat Piasecki
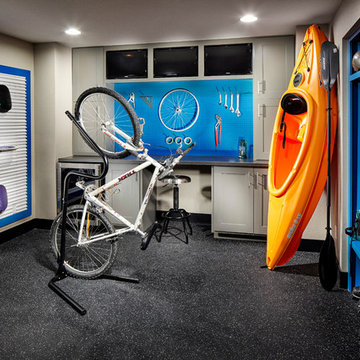
Eric Lucero
Esempio di garage e rimesse tradizionali con ufficio, studio o laboratorio
Esempio di garage e rimesse tradizionali con ufficio, studio o laboratorio

Immagine della facciata di una casa grigia contemporanea a due piani di medie dimensioni con rivestimenti misti e tetto a capanna
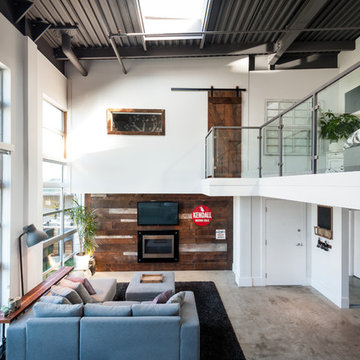
Dan Stone - Stone Photo
Foto di un grande soggiorno industriale aperto con pareti bianche, pavimento in cemento, camino lineare Ribbon e TV a parete
Foto di un grande soggiorno industriale aperto con pareti bianche, pavimento in cemento, camino lineare Ribbon e TV a parete

Basement Media Room
Immagine di una taverna industriale interrata con pareti bianche e pavimento bianco
Immagine di una taverna industriale interrata con pareti bianche e pavimento bianco
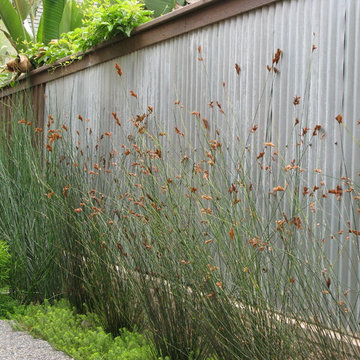
Immagine di un giardino minimal esposto in pieno sole e stretto con recinzione in metallo

The goal of this project was to build a house that would be energy efficient using materials that were both economical and environmentally conscious. Due to the extremely cold winter weather conditions in the Catskills, insulating the house was a primary concern. The main structure of the house is a timber frame from an nineteenth century barn that has been restored and raised on this new site. The entirety of this frame has then been wrapped in SIPs (structural insulated panels), both walls and the roof. The house is slab on grade, insulated from below. The concrete slab was poured with a radiant heating system inside and the top of the slab was polished and left exposed as the flooring surface. Fiberglass windows with an extremely high R-value were chosen for their green properties. Care was also taken during construction to make all of the joints between the SIPs panels and around window and door openings as airtight as possible. The fact that the house is so airtight along with the high overall insulatory value achieved from the insulated slab, SIPs panels, and windows make the house very energy efficient. The house utilizes an air exchanger, a device that brings fresh air in from outside without loosing heat and circulates the air within the house to move warmer air down from the second floor. Other green materials in the home include reclaimed barn wood used for the floor and ceiling of the second floor, reclaimed wood stairs and bathroom vanity, and an on-demand hot water/boiler system. The exterior of the house is clad in black corrugated aluminum with an aluminum standing seam roof. Because of the extremely cold winter temperatures windows are used discerningly, the three largest windows are on the first floor providing the main living areas with a majestic view of the Catskill mountains.

Idee per una grande cucina industriale con lavello integrato, ante lisce, ante in legno scuro, top in cemento, paraspruzzi in mattoni, elettrodomestici in acciaio inossidabile, pavimento in cemento e pavimento grigio

Foto della facciata di una casa grigia industriale a due piani di medie dimensioni con rivestimento in metallo e copertura in metallo o lamiera
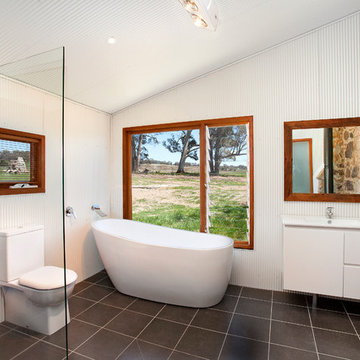
bath with a view
Ispirazione per una stanza da bagno industriale con vasca freestanding, doccia aperta e doccia aperta
Ispirazione per una stanza da bagno industriale con vasca freestanding, doccia aperta e doccia aperta
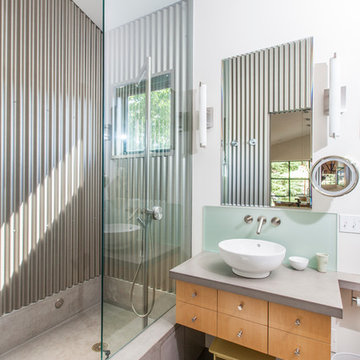
Immagine di una stanza da bagno contemporanea con lavabo a bacinella, ante lisce, ante in legno scuro, doccia aperta, piastrelle in metallo e doccia aperta
36 Foto di case e interni bianchi
1


















