12 Foto di case e interni ampi
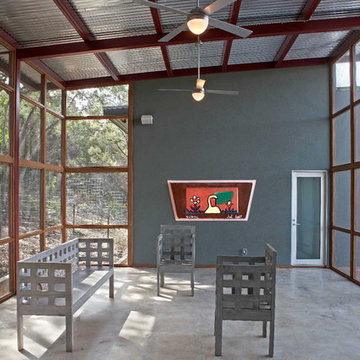
Photo Credit: Coles Hairston
Foto di un'ampia veranda moderna con soffitto classico, pavimento in cemento, nessun camino e pavimento grigio
Foto di un'ampia veranda moderna con soffitto classico, pavimento in cemento, nessun camino e pavimento grigio

Lower level great room with Corrugated perforated metal ceiling
Photo by:Jeffrey Edward Tryon
Esempio di un'ampia taverna minimalista con sbocco, pareti bianche, moquette, nessun camino e pavimento marrone
Esempio di un'ampia taverna minimalista con sbocco, pareti bianche, moquette, nessun camino e pavimento marrone
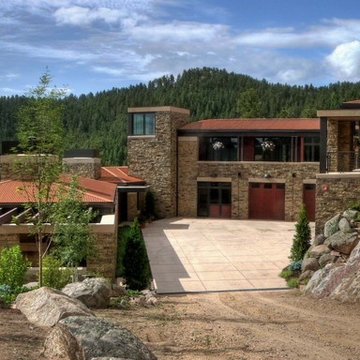
stone house on a steep hillside west of Boulder, Colorado
Oklahoma brown veneer stone with New Mexico buff sandstone lintels and trim, weathering steel corrugated roof
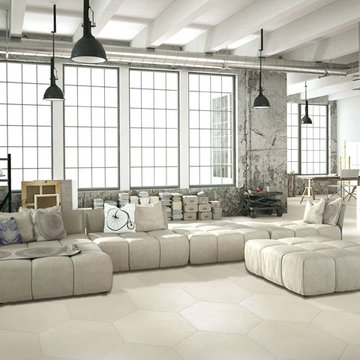
BASICS White - Hexagon 24"
Foto di un ampio soggiorno industriale aperto con pareti grigie e pavimento con piastrelle in ceramica
Foto di un ampio soggiorno industriale aperto con pareti grigie e pavimento con piastrelle in ceramica
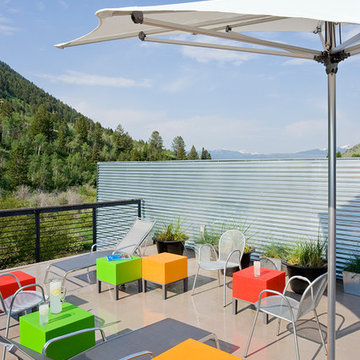
This mixed-income housing development on six acres in town is adjacent to national forest. Conservation concerns restricted building south of the creek and budgets led to efficient layouts.
All of the units have decks and primary spaces facing south for sun and mountain views; an orientation reflected in the building forms. The seven detached market-rate duplexes along the creek subsidized the deed restricted two- and three-story attached duplexes along the street and west boundary which can be entered through covered access from street and courtyard. This arrangement of the units forms a courtyard and thus unifies them into a single community.
The use of corrugated, galvanized metal and fiber cement board – requiring limited maintenance – references ranch and agricultural buildings. These vernacular references, combined with the arrangement of units, integrate the housing development into the fabric of the region.
A.I.A. Wyoming Chapter Design Award of Citation 2008
Project Year: 2009
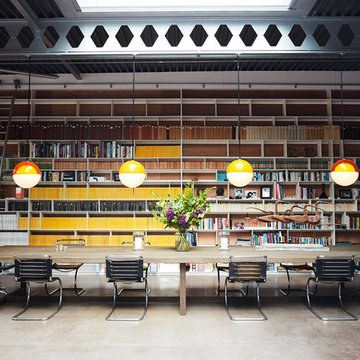
Esempio di un'ampia sala da pranzo industriale con pavimento in cemento e pavimento grigio
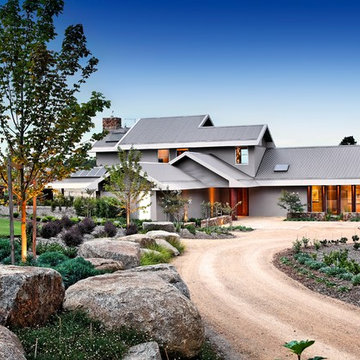
Foto della facciata di una casa ampia grigia contemporanea a tre piani con tetto a capanna e rivestimento in stucco
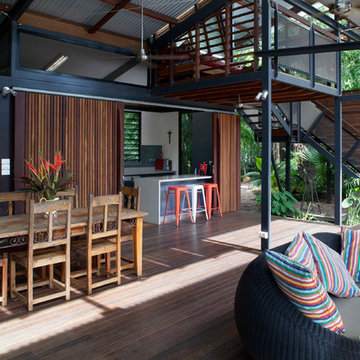
Strohmayr House – Troppo Architects (NT)
Esempio di un'ampia terrazza tropicale
Esempio di un'ampia terrazza tropicale
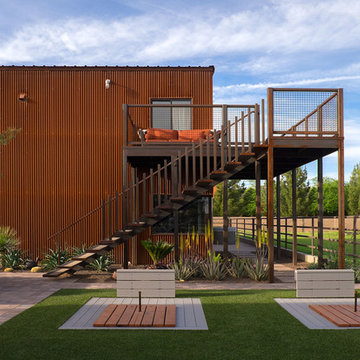
Esempio della facciata di una casa ampia rossa contemporanea a due piani con rivestimento in metallo
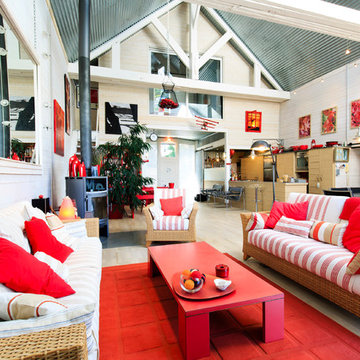
nils dessale
Ispirazione per un ampio soggiorno bohémian aperto con stufa a legna e cornice del camino in metallo
Ispirazione per un ampio soggiorno bohémian aperto con stufa a legna e cornice del camino in metallo
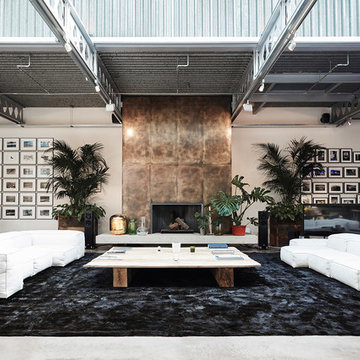
Esempio di un ampio soggiorno industriale aperto con pareti bianche, pavimento in cemento, camino classico, cornice del camino in metallo, TV autoportante e pavimento grigio
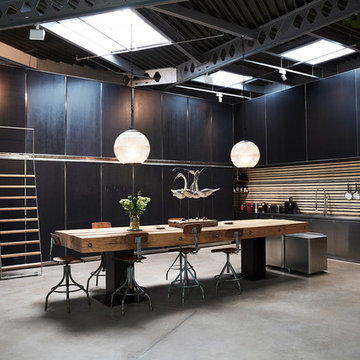
Foto di un'ampia cucina industriale con ante lisce, ante nere, elettrodomestici in acciaio inossidabile, pavimento in cemento, pavimento grigio, lavello da incasso, top in acciaio inossidabile e paraspruzzi marrone
12 Foto di case e interni ampi
1

















