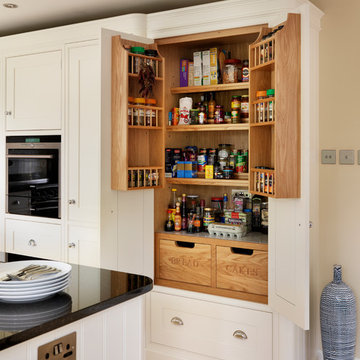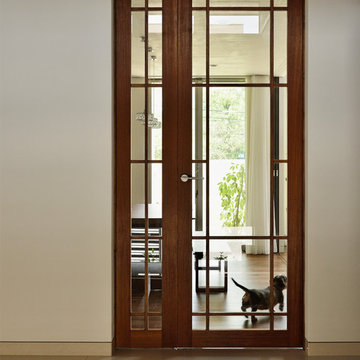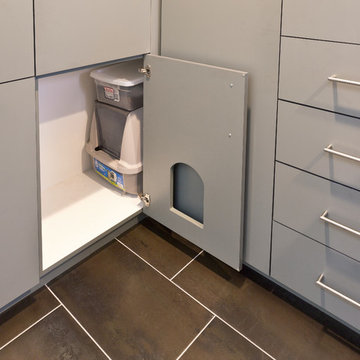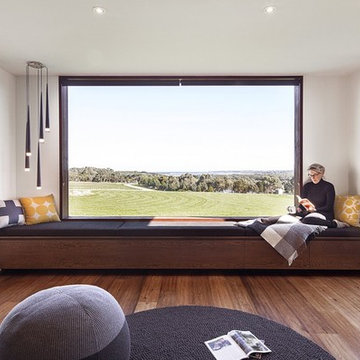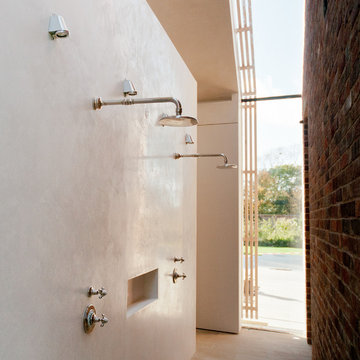Foto di case e interni moderni
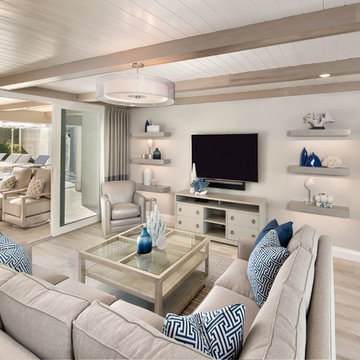
Rick Bethem
Ispirazione per un grande soggiorno minimalista aperto con sala formale, parquet chiaro, nessun camino, TV a parete e pareti beige
Ispirazione per un grande soggiorno minimalista aperto con sala formale, parquet chiaro, nessun camino, TV a parete e pareti beige

Esempio di un grande soggiorno moderno aperto con pareti grigie, parquet scuro, camino lineare Ribbon, cornice del camino piastrellata e TV a parete
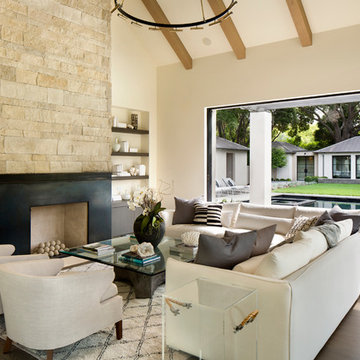
Bernard Andre Photography
Immagine di un soggiorno moderno aperto con sala formale, pavimento in cemento, camino classico, cornice del camino in pietra, nessuna TV e pavimento beige
Immagine di un soggiorno moderno aperto con sala formale, pavimento in cemento, camino classico, cornice del camino in pietra, nessuna TV e pavimento beige

Idee per una grande porta d'ingresso minimalista con parquet chiaro, una porta singola, una porta in legno scuro e pareti beige
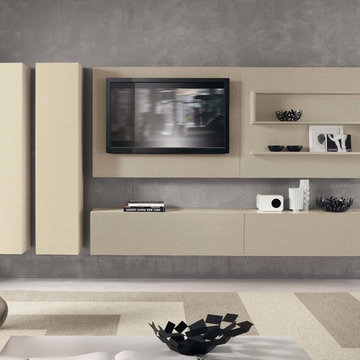
Italian Wall Unit VV 3919
Made in Italy
Perfect for both modern and contemporary styled interiors, this modular wall unit line offers lots of customization options so everyone could adjust the composition according to the individual's size and color requirements, creating an entertainment center of the dream. The wall unit line features lots of different units, that are available in several sizes and can wall mounted both vertically and horizontally. All the units from this entertainment center furniture collection are available in walnut, white ash, ivory ash and mink ash wood structure finishes as well as white and mud high gloss lacquers. The structure and the front doors of the same unit can be ordered in different finishes/lacquers to add unique and elegant contrast look to the wall unit design.
Features:
E1-Class ecological panels, which are produced exclusively through a wood recycling production process
The structure and the front in wood finishes are made of chipboard
The lacquered structures and fronts are made of REAL POLISH SCRATCH PROOF LACQUERING, which is non toxic and non allergic products
All the panels are 0.7" thick
Drawers mounted on metal runners with MDF bottom panel, height adjustable and soft-close system
Metal snap-on hinges with adjustable height
The starting price is for the VV Wall Unit Composition 3919 as shown in the main picture in Mink Ash / Ivory Ash finishes. (Consists of: Two Horizontal Hanging Units W47.2" each, TV Panel W47.2", Shelving Unit W47.2", Two Vertical Hanging Units H59" each).
Dimensions:
Wall Unit: W126" x D13.8" x H71"
Individual Components:
Horizontal Hanging Unit: W47.2" x D13.8" x H13.4"
Vertical Hanging Unit: W13.4" x D13.8" x H59"
TV Panel (wall mounted): W47.2" x D0.8" x H35.4"
Shelving Unit: W47.2" x D0.8" x H35.4"
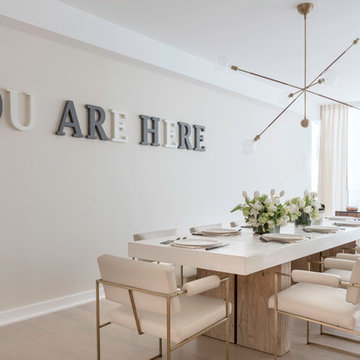
Esempio di una grande sala da pranzo minimalista chiusa con pareti beige, parquet chiaro, nessun camino e pavimento beige
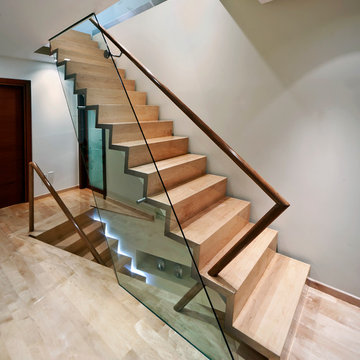
Photography © Oleg March
Immagine di una scala a rampa dritta minimalista di medie dimensioni con pedata in legno e alzata in legno
Immagine di una scala a rampa dritta minimalista di medie dimensioni con pedata in legno e alzata in legno
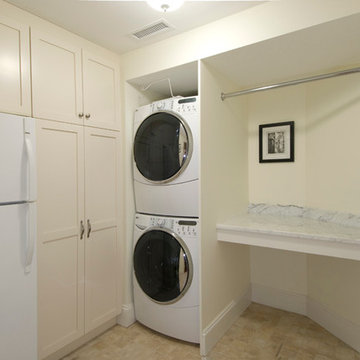
This laundry/pantry/storage room features built in cabinets, limestone floor and marble countertop.
Immagine di una grande lavanderia moderna con ante con riquadro incassato, ante beige, top in marmo, pareti beige e lavatrice e asciugatrice a colonna
Immagine di una grande lavanderia moderna con ante con riquadro incassato, ante beige, top in marmo, pareti beige e lavatrice e asciugatrice a colonna
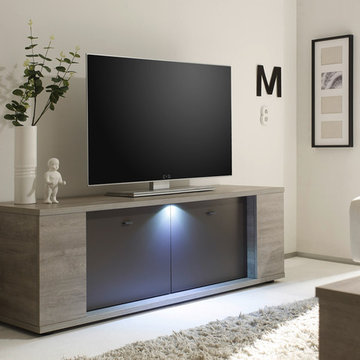
Modern TV Stand Sidney 54 by LC Mobili
The Sidney TV Stand 54 features two doors with a built-in LED spotlight located at the top panel and comes in a beautiful Gray Oak Structure finish with the front doors available in Matt Lacquered Gray finish.
TV Stand 54: W53.9" x D16.9" x H17.7"

Steve Gotter
The client’s request was quite common - a typical 2800 sf builder home with 3 bedrooms, 2 baths, living space, and den. However, their desire was for this to be “anything but common.” The result is an innovative update on the production home for the modern era, and serves as a direct counterpoint to the neighborhood and its more conventional suburban housing stock, which focus views to the backyard and seeks to nullify the unique qualities and challenges of topography and the natural environment.
The Terraced House cautiously steps down the site’s steep topography, resulting in a more nuanced approach to site development than cutting and filling that is so common in the builder homes of the area. The compact house opens up in very focused views that capture the natural wooded setting, while masking the sounds and views of the directly adjacent roadway. The main living spaces face this major roadway, effectively flipping the typical orientation of a suburban home, and the main entrance pulls visitors up to the second floor and halfway through the site, providing a sense of procession and privacy absent in the typical suburban home.
Clad in a custom rain screen that reflects the wood of the surrounding landscape - while providing a glimpse into the interior tones that are used. The stepping “wood boxes” rest on a series of concrete walls that organize the site, retain the earth, and - in conjunction with the wood veneer panels - provide a subtle organic texture to the composition.
The interior spaces wrap around an interior knuckle that houses public zones and vertical circulation - allowing more private spaces to exist at the edges of the building. The windows get larger and more frequent as they ascend the building, culminating in the upstairs bedrooms that occupy the site like a tree house - giving views in all directions.
The Terraced House imports urban qualities to the suburban neighborhood and seeks to elevate the typical approach to production home construction, while being more in tune with modern family living patterns.
Overview:
Elm Grove
Size:
2,800 sf,
3 bedrooms, 2 bathrooms
Completion Date:
September 2014
Services:
Architecture, Landscape Architecture
Interior Consultants: Amy Carman Design

Michael Hunter
Foto di un grande soggiorno minimalista con pareti beige, pavimento in travertino, camino classico, cornice del camino piastrellata e TV a parete
Foto di un grande soggiorno minimalista con pareti beige, pavimento in travertino, camino classico, cornice del camino piastrellata e TV a parete

Frameless Pool fence and glass doors designed and installed by Frameless Impressions
Esempio di una piccola piscina monocorsia minimalista rettangolare dietro casa con pedane
Esempio di una piccola piscina monocorsia minimalista rettangolare dietro casa con pedane

Idee per una grande cucina minimalista con lavello stile country, ante bianche, top in quarzite, paraspruzzi grigio, paraspruzzi con piastrelle in ceramica, elettrodomestici in acciaio inossidabile, pavimento in bambù e ante con bugna sagomata
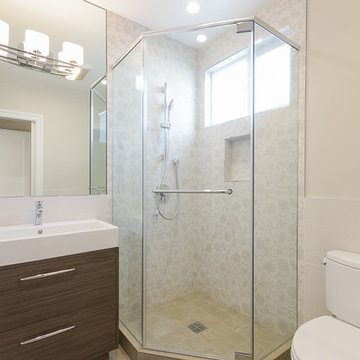
Immagine di una piccola stanza da bagno con doccia minimalista con lavabo integrato, ante lisce, ante in legno scuro, top in superficie solida, doccia ad angolo, WC a due pezzi, piastrelle beige, pareti beige e porta doccia a battente
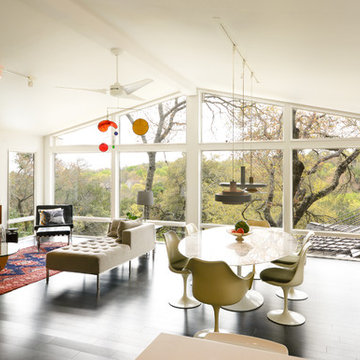
Foto di un grande soggiorno moderno aperto con pareti bianche, parquet scuro, sala formale, nessun camino e nessuna TV
Foto di case e interni moderni
12


















