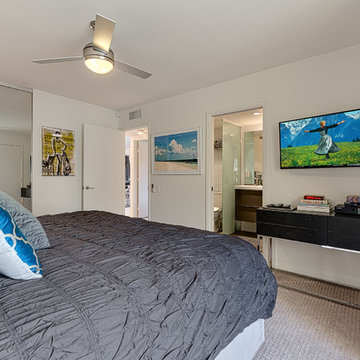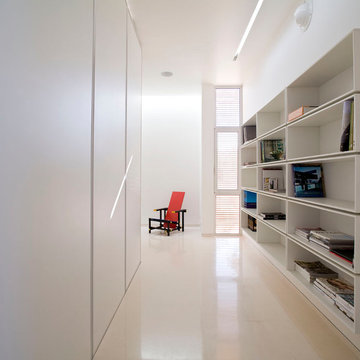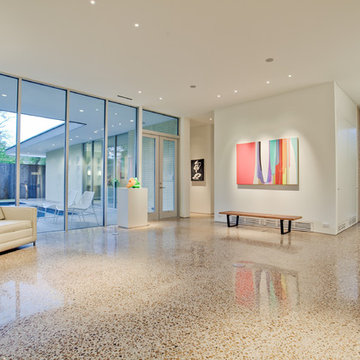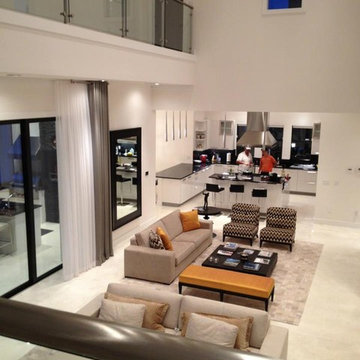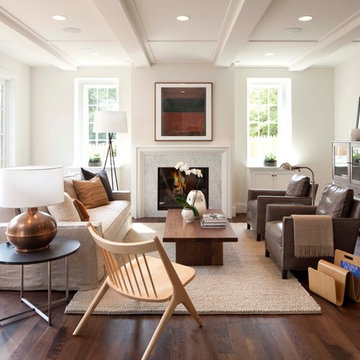Foto di case e interni moderni

This small guest bathroom was remodeled with the intent to create a modern atmosphere. Floating vanity and a floating toilet complement the modern bathroom feel. With a touch of color on the vanity backsplash adds to the design of the shower tiling. www.remodelworks.com
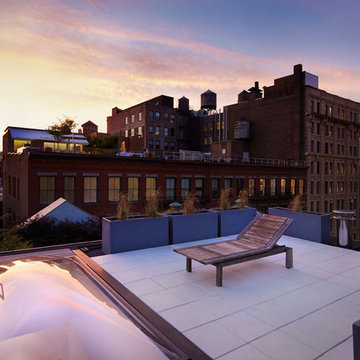
Ispirazione per una terrazza moderna sul tetto, di medie dimensioni e sul tetto con un giardino in vaso e nessuna copertura
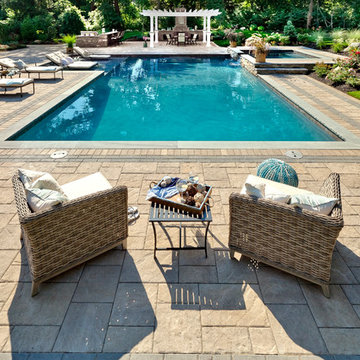
You can hear the echo of the craftsman’s tools in Blu. The same honest lines and rugged texture as our larger, 80mm version, the same opulent colors and modern yet eternal look, Blu 60mm is lighter in weight and has a smaller height, making it a better choice for pedestrian and light-traffic-only areas such as on walkways and patios.
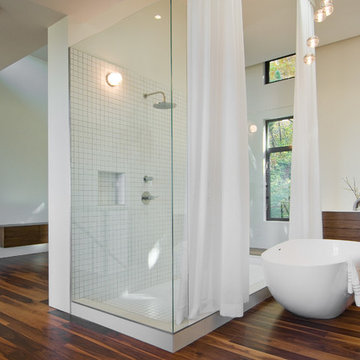
Photo: Lucy Call © 2013 Houzz
Design: Imbue Design and Sausage Space
Idee per una stanza da bagno moderna con ante lisce, ante in legno bruno e vasca freestanding
Idee per una stanza da bagno moderna con ante lisce, ante in legno bruno e vasca freestanding

Bulletin Board in hall and bench for putting on shoes
Esempio di un ingresso o corridoio moderno di medie dimensioni con pareti grigie, parquet chiaro e pavimento beige
Esempio di un ingresso o corridoio moderno di medie dimensioni con pareti grigie, parquet chiaro e pavimento beige
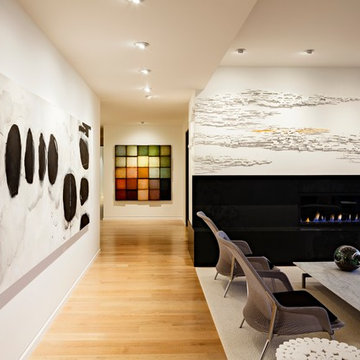
Photo Credit: Lincoln Barbour Photo.
Interior Design: Kim Hagstette, Maven Interiors.
Art: Heidi McBride Gallery and Art Consultancy
This living room image shows how the right art combination and lighting can truly transform an interior.
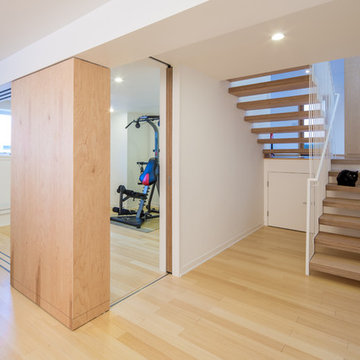
View from remodeled basement family room toward new stair and existing kitchen beyond. New bamboo floors were added to match existing floors on the upper two floors of this split level home. Rolling wall panels and a full height pocket door were created so that the exercise room could be closed off from the seating area of the family room (the panels and door are shown in the open positions).
Brandon Stengel – www.farmkidstudios.com
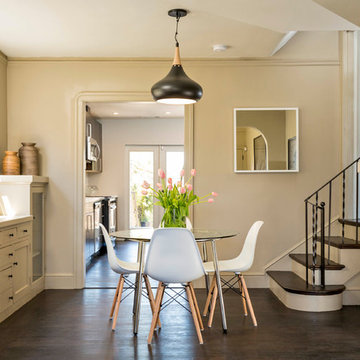
Photo by Scott Hargis
Idee per una sala da pranzo moderna con pareti beige e parquet scuro
Idee per una sala da pranzo moderna con pareti beige e parquet scuro
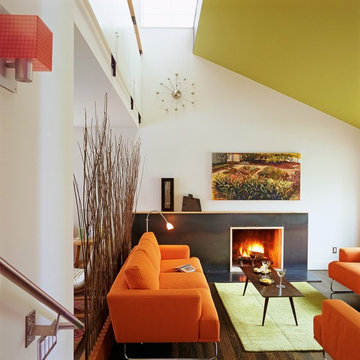
Foto di un soggiorno minimalista con pareti bianche, parquet scuro, camino classico e tappeto

Peter Rymwid Photography
Esempio di un soggiorno minimalista aperto e di medie dimensioni con pareti bianche, camino classico, TV a parete, pavimento in ardesia, cornice del camino in pietra e tappeto
Esempio di un soggiorno minimalista aperto e di medie dimensioni con pareti bianche, camino classico, TV a parete, pavimento in ardesia, cornice del camino in pietra e tappeto
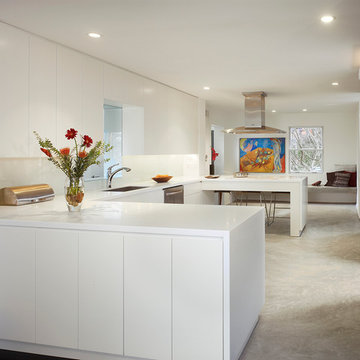
Anice Hoachlander of Hoachlander Davis Photography
Ispirazione per una cucina ad U moderna con ante lisce, ante bianche, paraspruzzi con lastra di vetro, lavello sottopiano, paraspruzzi bianco e elettrodomestici in acciaio inossidabile
Ispirazione per una cucina ad U moderna con ante lisce, ante bianche, paraspruzzi con lastra di vetro, lavello sottopiano, paraspruzzi bianco e elettrodomestici in acciaio inossidabile
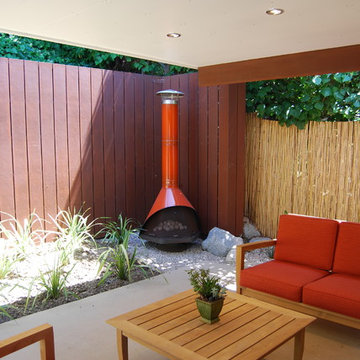
Jeremy Taylor designed the Landscape as well as the Building Facade, Pool/Spa, and Hardscape. Photos: Jeremy Taylor
Idee per un patio o portico minimalista dietro casa con lastre di cemento e un tetto a sbalzo
Idee per un patio o portico minimalista dietro casa con lastre di cemento e un tetto a sbalzo
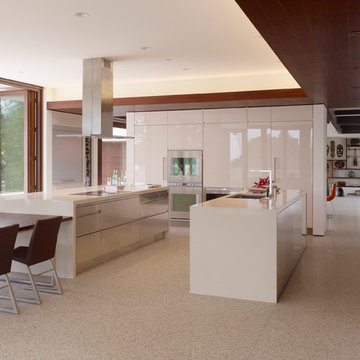
Idee per una cucina abitabile minimalista con ante lisce, ante bianche e elettrodomestici bianchi

Tom Sullam Photography
Schiffini kitchen
Saarinen Tulip table
Vitra Vegetal Chair
Idee per una cucina moderna di medie dimensioni con ante lisce, paraspruzzi con lastra di vetro, lavello sottopiano, ante bianche, top in quarzite, paraspruzzi nero, elettrodomestici in acciaio inossidabile, pavimento in marmo e nessuna isola
Idee per una cucina moderna di medie dimensioni con ante lisce, paraspruzzi con lastra di vetro, lavello sottopiano, ante bianche, top in quarzite, paraspruzzi nero, elettrodomestici in acciaio inossidabile, pavimento in marmo e nessuna isola
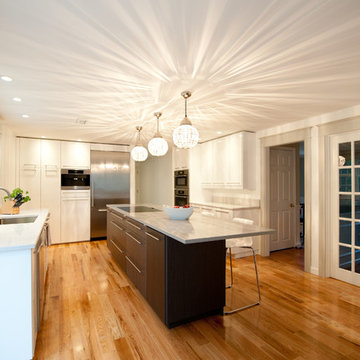
Modern Kitchen Remodel with Miele appliances, modern lighting, built in espresso maker and wide format flooring
Esempio di una cucina minimalista
Esempio di una cucina minimalista
Foto di case e interni moderni
13


















