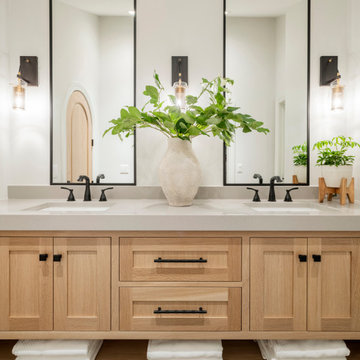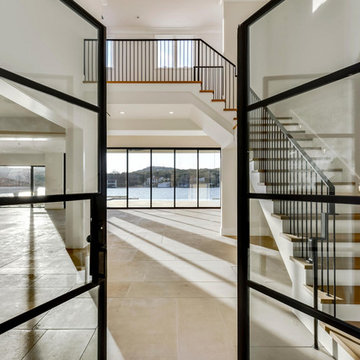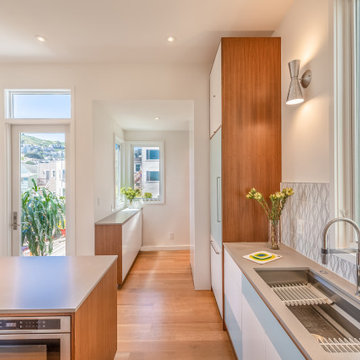Foto di case e interni moderni
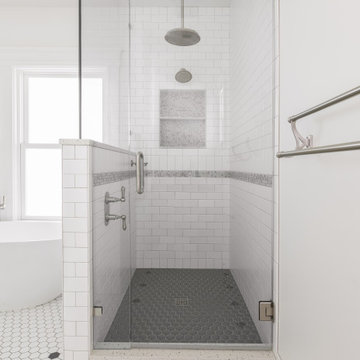
Immagine di una stanza da bagno padronale minimalista di medie dimensioni con ante lisce, ante grigie, vasca freestanding, doccia ad angolo, piastrelle bianche, piastrelle in gres porcellanato, pareti bianche, pavimento in gres porcellanato, lavabo sottopiano, top in quarzo composito, pavimento bianco, porta doccia a battente, top bianco, nicchia e due lavabi
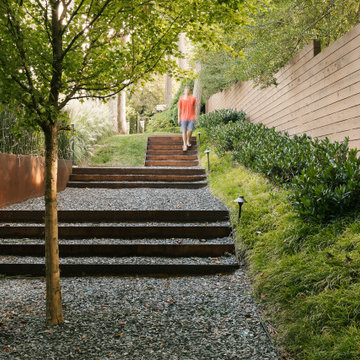
Corten steel and gravel walkway behind fireplace to access play area and back of house.
Idee per un giardino moderno con scale
Idee per un giardino moderno con scale

This was a full gut an renovation. The existing kitchen had very dated cabinets and didn't function well for the clients. A previous desk area was turned into hidden cabinetry to house the microwave and larger appliances and to keep the countertops clutter free. The original pendants were about 4" wide and were inappropriate for the large island. They were replaced with larger, brighter and more sophisticated pendants. The use of panel ready appliances with large matte black hardware made gave this a clean and sophisticated look. Mosaic tile was installed from the countertop to the ceiling and wall sconces were installed over the kitchen window. A different tile was used in the bar area which has a beverage refrigerator and an ice machine and floating shelves. The cabinetry in this area also includes a pullout drawer for dog food.
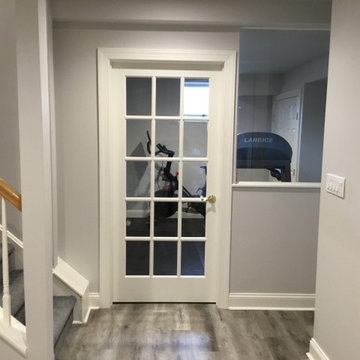
Modern Gray Basement with a Gym, Small Bar and Poker table. Great place for the kids to hang out in.
Just the Right Piece
Warren, NJ 07059
Foto di una taverna minimalista interrata di medie dimensioni con pareti grigie, parquet chiaro e pavimento grigio
Foto di una taverna minimalista interrata di medie dimensioni con pareti grigie, parquet chiaro e pavimento grigio
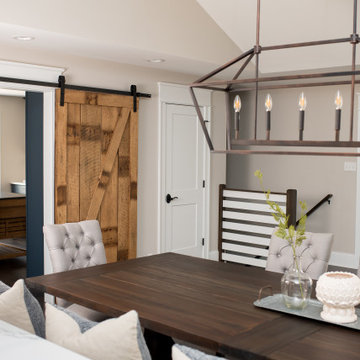
Our Indianapolis design studio designed a gut renovation of this home which opened up the floorplan and radically changed the functioning of the footprint. It features an array of patterned wallpaper, tiles, and floors complemented with a fresh palette, and statement lights.
Photographer - Sarah Shields
---
Project completed by Wendy Langston's Everything Home interior design firm, which serves Carmel, Zionsville, Fishers, Westfield, Noblesville, and Indianapolis.
For more about Everything Home, click here: https://everythinghomedesigns.com/
To learn more about this project, click here:
https://everythinghomedesigns.com/portfolio/country-estate-transformation/
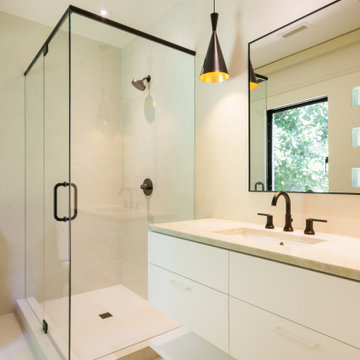
Esempio di una stanza da bagno con doccia moderna di medie dimensioni con ante lisce, ante bianche, lavabo sottopiano, top in marmo, top beige, un lavabo e mobile bagno sospeso
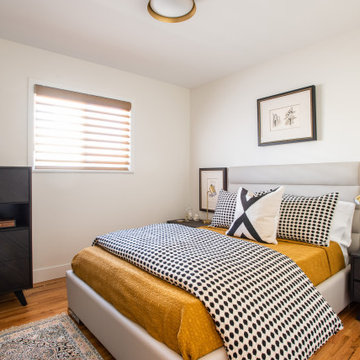
Black and yellow Mid Century master bedroom
Idee per una camera degli ospiti minimalista
Idee per una camera degli ospiti minimalista

Modern Mud Room with Floating Charging Station
Immagine di un piccolo ingresso con anticamera minimalista con pareti bianche, parquet chiaro, una porta nera e una porta singola
Immagine di un piccolo ingresso con anticamera minimalista con pareti bianche, parquet chiaro, una porta nera e una porta singola

Esempio di una cucina moderna di medie dimensioni con lavello da incasso, ante lisce, paraspruzzi verde, elettrodomestici in acciaio inossidabile, pavimento alla veneziana, nessuna isola, pavimento bianco, top nero e ante in legno scuro
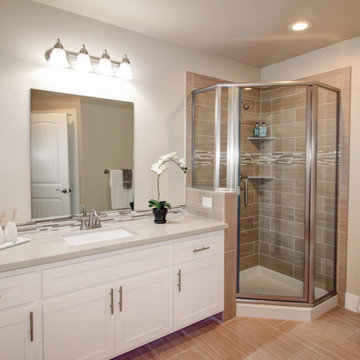
Full guest bath with walk-in shower.
Ispirazione per una stanza da bagno con doccia moderna di medie dimensioni con doccia ad angolo, pareti beige, pavimento in laminato, lavabo a bacinella, pavimento grigio, ante con riquadro incassato, ante bianche, vasca idromassaggio, WC a due pezzi, piastrelle multicolore, piastrelle a mosaico, top in quarzo composito, porta doccia a battente e top beige
Ispirazione per una stanza da bagno con doccia moderna di medie dimensioni con doccia ad angolo, pareti beige, pavimento in laminato, lavabo a bacinella, pavimento grigio, ante con riquadro incassato, ante bianche, vasca idromassaggio, WC a due pezzi, piastrelle multicolore, piastrelle a mosaico, top in quarzo composito, porta doccia a battente e top beige

Foto di un piccolo bagno di servizio minimalista con ante lisce, ante bianche, WC monopezzo, piastrelle grigie, lastra di pietra, pareti bianche, pavimento in gres porcellanato, lavabo sospeso, top in quarzite, pavimento grigio e top grigio

Idee per una piccola stanza da bagno con doccia minimalista con ante in legno scuro, doccia aperta, piastrelle bianche, piastrelle in gres porcellanato, pareti verdi, pavimento in gres porcellanato, top in legno, pavimento bianco, porta doccia a battente e ante lisce
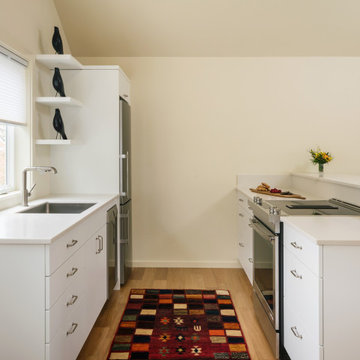
A new garage incorporates an accessory dwelling unit for a SW Portland family, desiring to expand their property for multi-generational living. Simple, clean, space-conscious minimalism and budget finishes make for a tidy home with ample daylight and lush garden views.
Photos by KuDa Photography
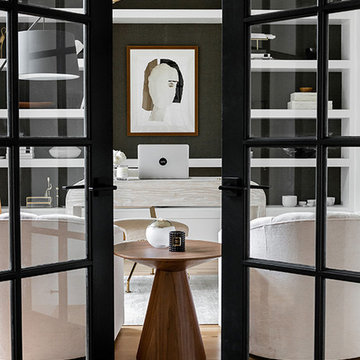
Modern Luxe Home in North Dallas with Parisian Elements. Luxury Modern Design. Heavily black and white with earthy touches. White walls, black cabinets, open shelving, resort-like master bedroom, modern yet feminine office. Light and bright. Fiddle leaf fig. Olive tree. Performance Fabric.
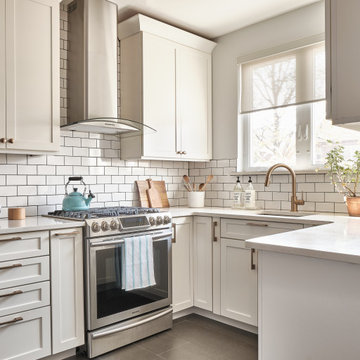
An outdated 1920's kitchen in Bayside Queens was turned into a refreshed, classic and timeless space that utilized the very limited space to its maximum capacity. The cabinets were once outdated and a dark brown that made the space look even smaller. Now, they are a bright white, accompanied by white subway tile, a light quartzite countertop and brushed brass hardware throughout. What made all the difference was the use of the dark porcelain floors as a great contrast to all the white. We were also diligent to keep the hold extractor a clear glass and stainless steel.
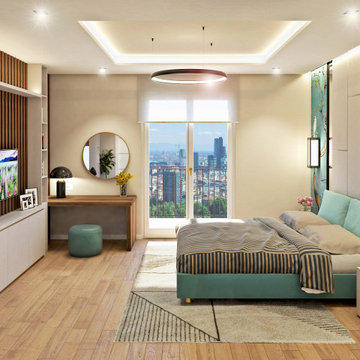
La camera da letto è la stanza più intima di casa tua, quella che rivela la tua vera anima.
In questo progetto ho inserito il letto matrimoniale Nathalie di Flou disegnato da Vico Magistretti. Nathalie è un letto che ha fatto storia, le sue inconfondibili testiere “infiocchettate” sono simbolo di eleganza e di un design puro. La testata morbidissima invita ad abbandonarsi al riposo in qualunque momento della giornata.
La parete dietro il letto presenta 3 differenti tipologie di layer. Una parte imbottita in tessuto dai toni chiari al centro della parete. Due strisce più strette con rivestimento a specchio. Una carta da parati di sfondo che conferisce un carattere importante alla stanza. In questo caso si tratta della carta da parati Ibis di Inkiostro Bianco.
Di fronte al letto è stata disegnata una parete su misura che presenta un angolo vanity/studio, un mobile contenitore con TV e un angolo a specchio a tutta altezza. Come sfondo dei listelli in noce.
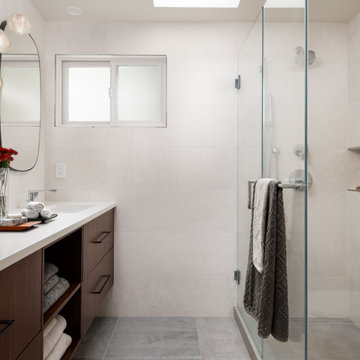
Ispirazione per una piccola stanza da bagno padronale moderna con ante lisce, ante in legno scuro, doccia ad angolo, WC monopezzo, piastrelle bianche, piastrelle in gres porcellanato, pareti grigie, pavimento in gres porcellanato, lavabo sottopiano, top in quarzo composito, pavimento grigio, porta doccia a battente e top bianco
Foto di case e interni moderni
9
