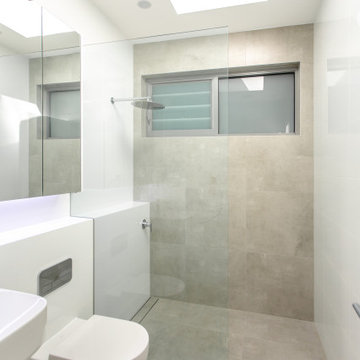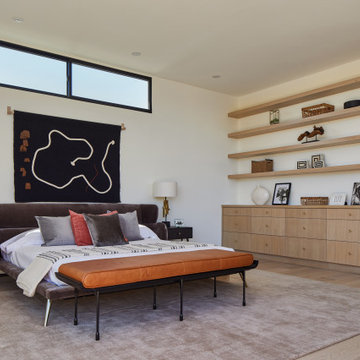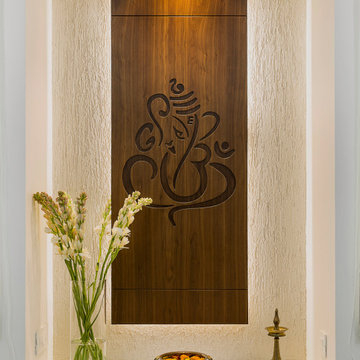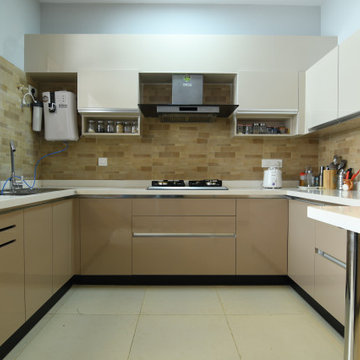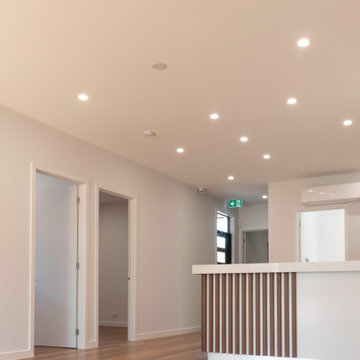Foto di case e interni moderni

This is a multi-functional space serving as side entrance, mudroom, laundry room and walk-in pantry all within in a footprint of 125 square feet. The mudroom wish list included a coat closet, shoe storage and a bench, as well as hooks for hats, bags, coats, etc. which we located on its own wall. The opposite wall houses the laundry equipment and sink. The front-loading washer and dryer gave us the opportunity for a folding counter above and helps create a more finished look for the room. The sink is tucked in the corner with a faucet that doubles its utility serving chilled carbonated water with the turn of a dial.
The walk-in pantry element of the space is by far the most important for the client. They have a lot of storage needs that could not be completely fulfilled as part of the concurrent kitchen renovation. The function of the pantry had to include a second refrigerator as well as dry food storage and organization for many large serving trays and baskets. To maximize the storage capacity of the small space, we designed the walk-in pantry cabinet in the corner and included deep wall cabinets above following the slope of the ceiling. A library ladder with handrails ensures the upper storage is readily accessible and safe for this older couple to use on a daily basis.
A new herringbone tile floor was selected to add varying shades of grey and beige to compliment the faux wood grain laminate cabinet doors. A new skylight brings in needed natural light to keep the space cheerful and inviting. The cookbook shelf adds personality and a shot of color to the otherwise neutral color scheme that was chosen to visually expand the space.
Storage for all of its uses is neatly hidden in a beautifully designed compact package!

The original bathroom on the main floor had an odd Jack-and-Jill layout with two toilets, two vanities and only a single tub/shower (in vintage mint green, no less). With some creative modifications to existing walls and the removal of a small linen closet, we were able to divide the space into two functional and totally separate bathrooms.
In the guest bathroom, we opted for a clean black and white palette and chose a stained wood vanity to add warmth. The bold hexagon tiles add a huge wow factor to the small bathroom and the vertical tile layout draws the eye upward. We made the most out of every inch of space by including a tall niche for towels and toiletries and still managed to carve out a full size linen closet in the hall.
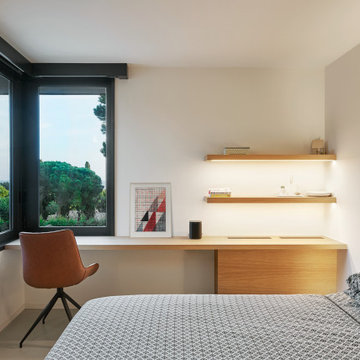
Ispirazione per una cameretta per bambini moderna di medie dimensioni con pareti beige, pavimento in cemento e pavimento grigio
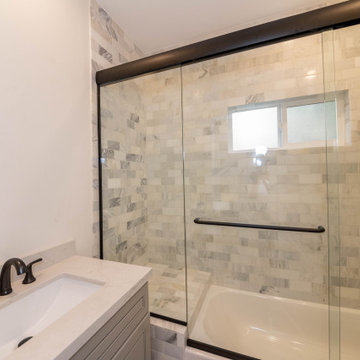
Foto di una stanza da bagno per bambini moderna di medie dimensioni con ante con bugna sagomata, ante grigie, vasca da incasso, vasca/doccia, WC monopezzo, piastrelle multicolore, piastrelle di marmo, pareti bianche, pavimento in gres porcellanato, lavabo da incasso, top in quarzite, pavimento grigio, porta doccia scorrevole, top bianco, un lavabo e mobile bagno incassato
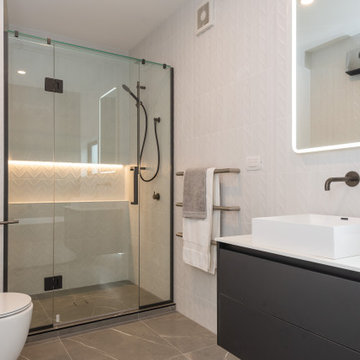
Finished to provide a modern, textural appeal to the wider public for the sale of the home.
Idee per una stanza da bagno padronale minimalista di medie dimensioni con consolle stile comò, ante nere, vasca freestanding, doccia alcova, pistrelle in bianco e nero, piastrelle in ceramica, pareti grigie, pavimento con piastrelle in ceramica, lavabo a bacinella, top in quarzo composito, top bianco, un lavabo e mobile bagno sospeso
Idee per una stanza da bagno padronale minimalista di medie dimensioni con consolle stile comò, ante nere, vasca freestanding, doccia alcova, pistrelle in bianco e nero, piastrelle in ceramica, pareti grigie, pavimento con piastrelle in ceramica, lavabo a bacinella, top in quarzo composito, top bianco, un lavabo e mobile bagno sospeso
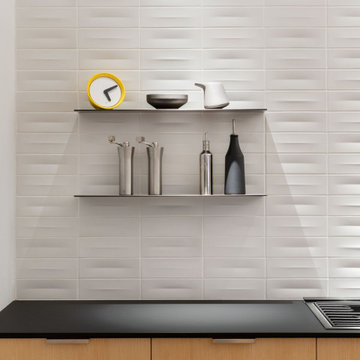
Ispirazione per un cucina con isola centrale minimalista con lavello sottopiano, ante lisce, ante in legno chiaro, top in laminato, paraspruzzi bianco, paraspruzzi con piastrelle in ceramica, elettrodomestici neri, parquet chiaro, top nero e soffitto a volta

Grey plank flooring, white subway tile and walnut cabinetry complete the modern look while keeping the windowless space fresh, light and easy to clean.
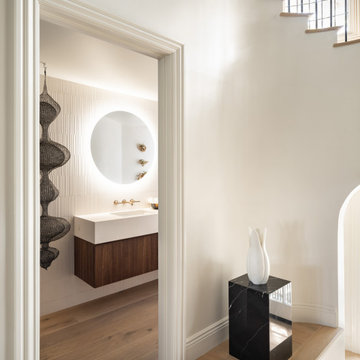
An Italian limestone tile, called “Raw”, with an interesting rugged hewn face provides the backdrop for a room where simplicity reigns. The pure geometries expressed in the perforated doors, the mirror, and the vanity play against the baroque plan of the room, the hanging organic sculptures and the bent wood planters.
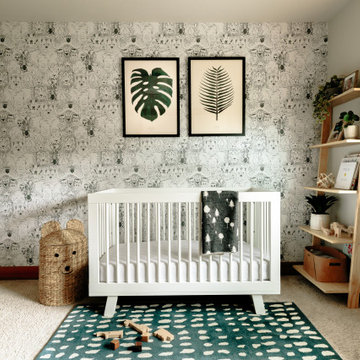
This project was executed remotely in close collaboration with the client. The primary bedroom actually had an unusual dilemma in that it had too many windows, making furniture placement awkward and difficult. We converted one wall of windows into a full corner-to-corner drapery wall, creating a beautiful and soft backdrop for their bed. We also designed a little boy’s nursery to welcome their first baby boy.

Master Bathroom remodel in North Fork vacation house. The marble tile floor flows straight through to the shower eliminating the need for a curb. A stationary glass panel keeps the water in and eliminates the need for a door. Glass tile on the walls compliments the marble on the floor while maintaining the modern feel of the space.
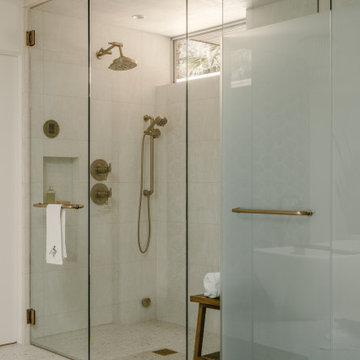
Steam shower and water closet meld together seamlessly through the custom glass door and tile design. The terrazzo looking porcelain tile with the curbless entry creates a seamless transition, and the transom window in the shower, not only allows for fresh air, but also provides mountain views from both the shower and the water closet.

Esempio di una cucina minimalista di medie dimensioni con lavello stile country, ante con riquadro incassato, ante in legno chiaro, top in marmo, paraspruzzi rosa, paraspruzzi con piastrelle in ceramica, elettrodomestici in acciaio inossidabile, parquet chiaro, pavimento marrone e top bianco
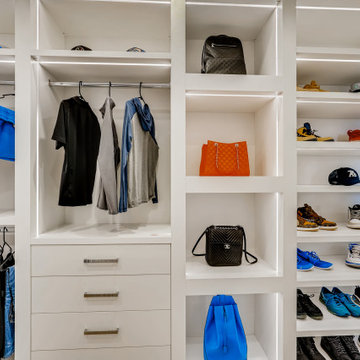
Modern, white, bright walk-in closet with custom lighting and double-thick panels. His and her sides include room for purses, shoes, briefcases, and plenty of space for clothing. 4 drawers are included on each side of the closet.

Idee per una cucina moderna in acciaio con lavello integrato, ante lisce, ante in legno chiaro, paraspruzzi a effetto metallico, elettrodomestici in acciaio inossidabile, pavimento in cemento, nessuna isola, pavimento grigio e top grigio

Pops of Color
For the last few years, completely white kitchens were the hot trend in kitchen design. We’re happy to see that pops of color are starting to slowly emerge back into the kitchen space. Designers are adding color to backsplashes, cabinets and even kitchen islands!
Foto di case e interni moderni
8


















