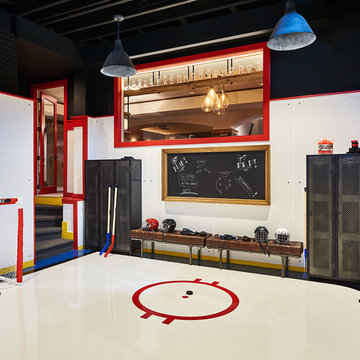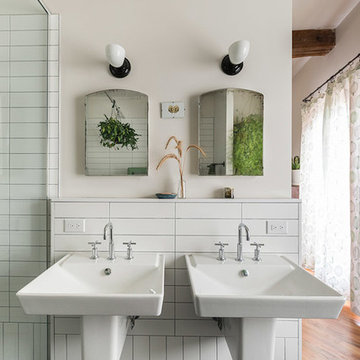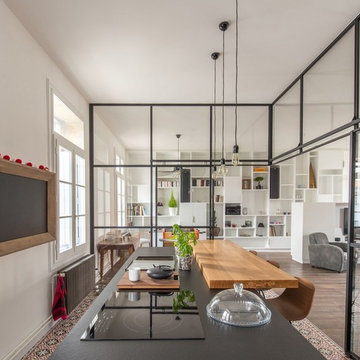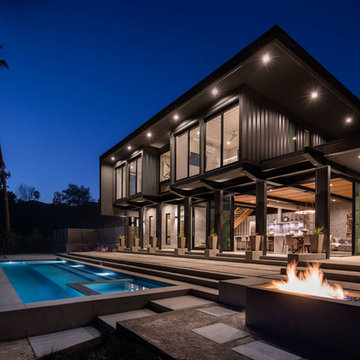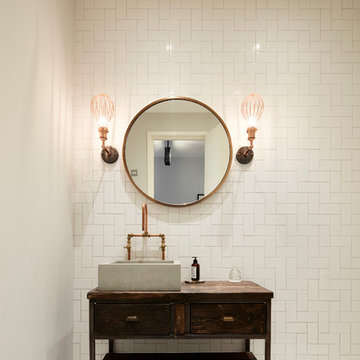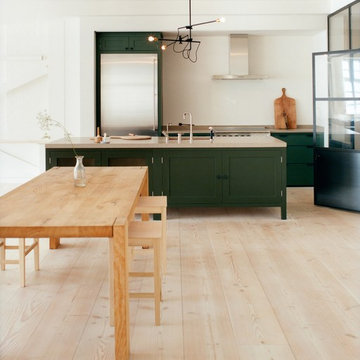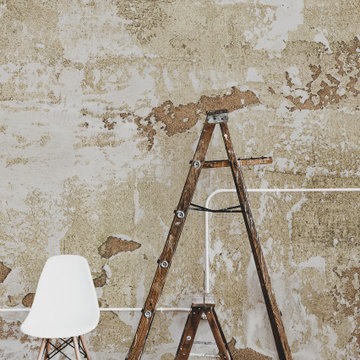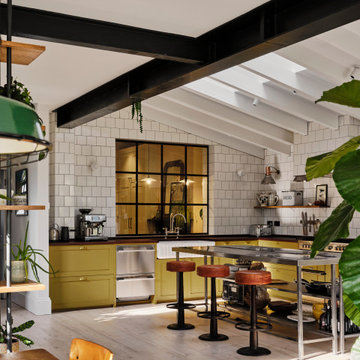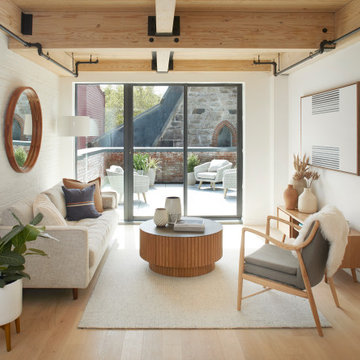Foto di case e interni industriali
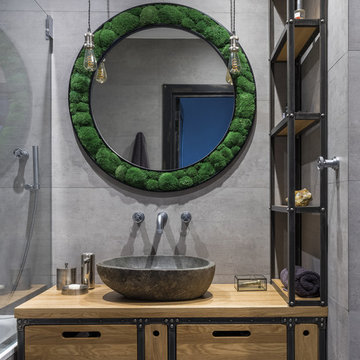
Фотограф Дина Александрова, Стилист Александра Панькова
Esempio di una stanza da bagno padronale industriale con ante lisce, ante in legno scuro, piastrelle grigie, lavabo a bacinella, top in legno e top marrone
Esempio di una stanza da bagno padronale industriale con ante lisce, ante in legno scuro, piastrelle grigie, lavabo a bacinella, top in legno e top marrone
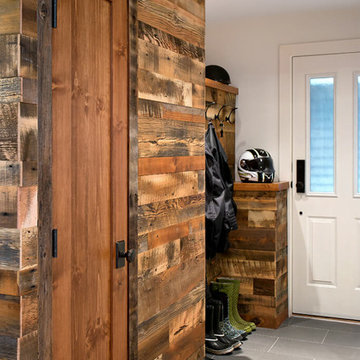
Reclaimed Barn Siding supplied by Reclaimed DesignWorks, Jodi Foster Design + Planning,
Tony Colangelo Photography
Foto di case e interni industriali
Foto di case e interni industriali
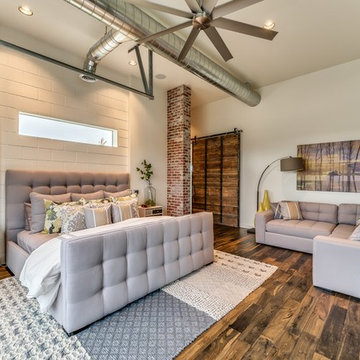
Mellissa Larson - Photographer
Idee per una camera matrimoniale industriale con pareti bianche e pavimento in legno massello medio
Idee per una camera matrimoniale industriale con pareti bianche e pavimento in legno massello medio
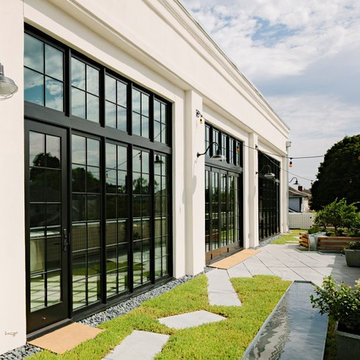
The exterior terrace features large concrete tiles, built-in planters and a reflecting pool. Amber string lights provide mood lighting outside the dining space.
Photo by Lincoln Barber
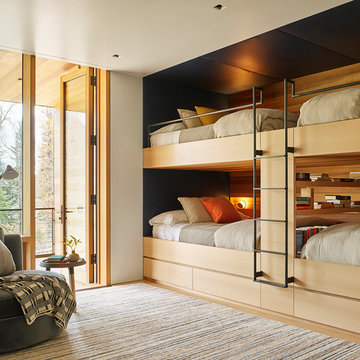
Brandner Design fabricated the ladder for these bunk beds in the Riverbend Residence.
Esempio di una cameretta da letto industriale con pareti bianche
Esempio di una cameretta da letto industriale con pareti bianche

This warm and inviting space has great industrial flair. We love the contrast of the black cabinets, plumbing fixtures, and accessories against the bright warm tones in the tile. Pebble tile was used as accent through the space, both in the niches in the tub and shower areas as well as for the backsplash behind the sink. The vanity is front and center when you walk into the space from the master bedroom. The framed medicine cabinets on the wall and drawers in the vanity provide great storage. The deep soaker tub, taking up pride-of-place at one end of the bathroom, is a great place to relax after a long day. A walk-in shower at the other end of the bathroom balances the space. The shower includes a rainhead and handshower for a luxurious bathing experience. The black theme is continued into the shower and around the glass panel between the toilet and shower enclosure. The shower, an open, curbless, walk-in, works well now and will be great as the family grows up and ages in place.
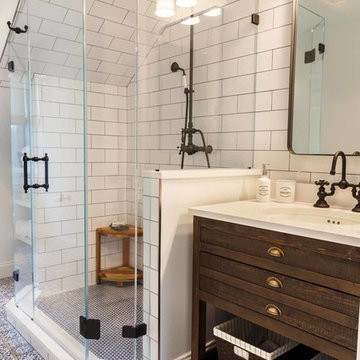
Foto di una stanza da bagno industriale di medie dimensioni con ante marroni, doccia ad angolo, piastrelle bianche, pareti bianche, lavabo sottopiano, pavimento blu, porta doccia a battente e top bianco
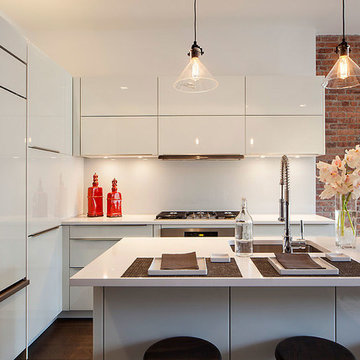
Foto di un cucina con isola centrale industriale con lavello sottopiano, ante lisce, ante bianche, paraspruzzi bianco, elettrodomestici da incasso e parquet scuro

Rustic modern integrated industrial kitchen design is detailed with "V" groove subway tile, pipe framed open wood shelved, multiple burner range, San Vincete Quartz countertops, Boos butcher block island and all highlighted with recessed and adjustable retro lighting.
Buras Photography
#wood #lighting #kitchendesign #subwaytile #quartzcountertops #kitchendesigns #butchersblock #blockisland #boo #range #pipes #recess #integrated #detailed #framed #burner #highlight

Immagine di una cucina industriale di medie dimensioni con ante lisce, ante in legno chiaro, top in granito, paraspruzzi rosso, elettrodomestici in acciaio inossidabile, pavimento in cemento, penisola, lavello sottopiano e paraspruzzi con piastrelle di vetro

This was the Master Bedroom design, DTSH Interiors selected the bedding as well as the window treatments design.
DTSH Interiors selected the furniture and arrangement, as well as the window treatments.
DTSH Interiors formulated a plan for six rooms; the living room, dining room, master bedroom, two children's bedrooms and ground floor game room, with the inclusion of the complete fireplace re-design.
The interior also received major upgrades during the whole-house renovation. All of the walls and ceilings were resurfaced, the windows, doors and all interior trim was re-done.
The end result was a giant leap forward for this family; in design, style and functionality. The home felt completely new and refreshed, and once fully furnished, all elements of the renovation came together seamlessly and seemed to make all of the renovations shine.
During the "big reveal" moment, the day the family finally returned home for their summer away, it was difficult for me to decide who was more excited, the adults or the kids!
The home owners kept saying, with a look of delighted disbelief "I can't believe this is our house!"
As a designer, I absolutely loved this project, because it shows the potential of an average, older Pittsburgh area home, and how it can become a well designed and updated space.
It was rewarding to be part of a project which resulted in creating an elegant and serene living space the family loves coming home to everyday, while the exterior of the home became a standout gem in the neighborhood.
Foto di case e interni industriali
8


















