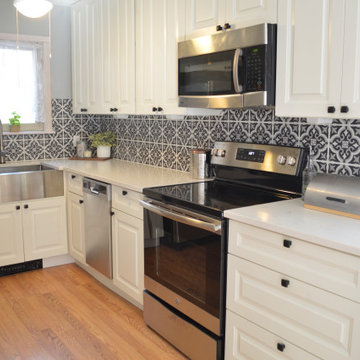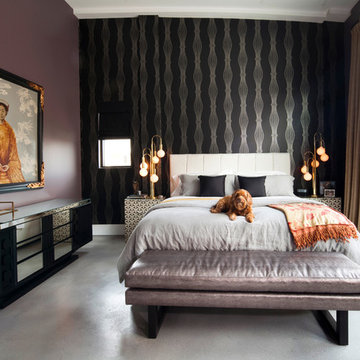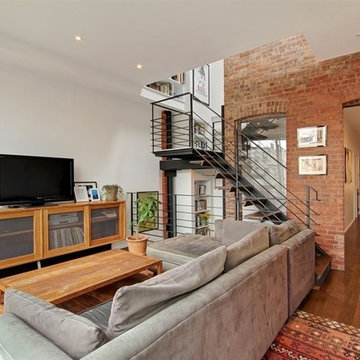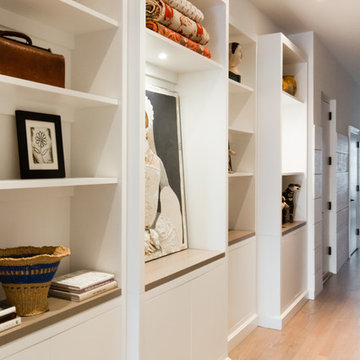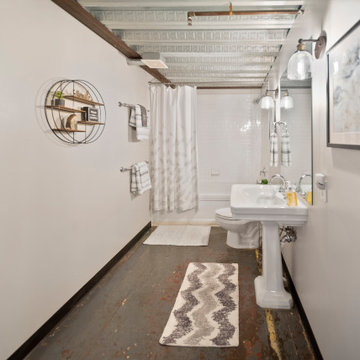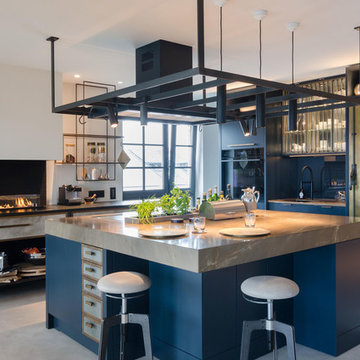Foto di case e interni industriali
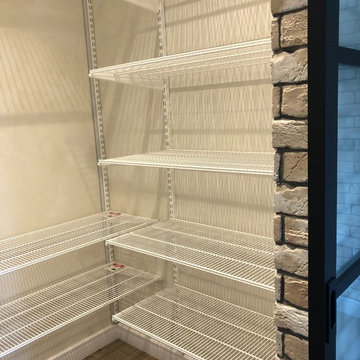
Гардеробная в спальне.
Ispirazione per una piccola cabina armadio per uomo industriale con ante bianche, pavimento in legno massello medio e pavimento multicolore
Ispirazione per una piccola cabina armadio per uomo industriale con ante bianche, pavimento in legno massello medio e pavimento multicolore
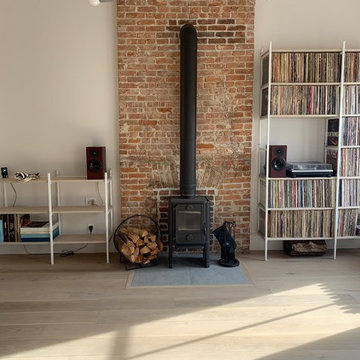
Foto di un soggiorno industriale aperto e di medie dimensioni con pareti bianche, parquet chiaro, stufa a legna, cornice del camino piastrellata, pavimento bianco e nessuna TV
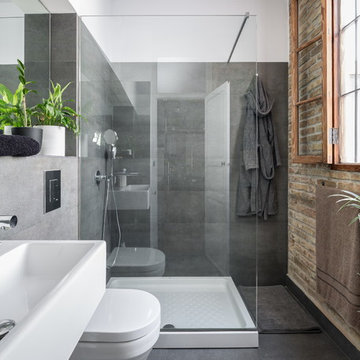
Esempio di una stanza da bagno con doccia industriale di medie dimensioni con lavabo rettangolare, doccia ad angolo, pareti grigie, piastrelle grigie, lastra di pietra e pavimento con piastrelle in ceramica
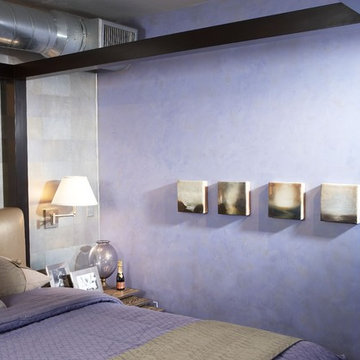
Principal Designer Danielle Wallinger reinterpreted the design
of this former project to reflect the evolving tastes of today’s
clientele. Accenting the rich textures with clean modern
pieces the design transforms the aesthetic direction and
modern appeal of this award winning downtown loft.
When originally completed this loft graced the cover of a
leading shelter magazine and was the ASID residential/loft
design winner, but was now in need of a reinterpreted design
to reflect the new directions in interiors. Through the careful
selection of modern pieces and addition of a more vibrant
color palette the design was able to transform the aesthetic
of the entire space.
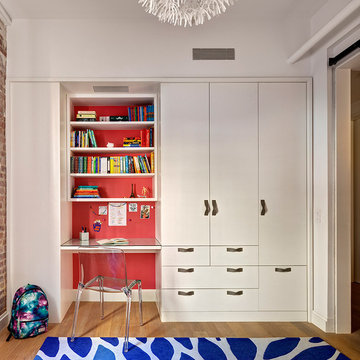
Photography by Francis Dzikowski / OTTO
Esempio di una piccola cameretta per bambini da 4 a 10 anni industriale con pareti rosse e parquet chiaro
Esempio di una piccola cameretta per bambini da 4 a 10 anni industriale con pareti rosse e parquet chiaro
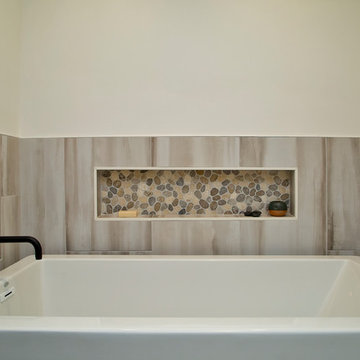
This warm and inviting space has great industrial flair. We love the contrast of the black cabinets, plumbing fixtures, and accessories against the bright warm tones in the tile. Pebble tile was used as accent through the space, both in the niches in the tub and shower areas as well as for the backsplash behind the sink. The vanity is front and center when you walk into the space from the master bedroom. The framed medicine cabinets on the wall and drawers in the vanity provide great storage. The deep soaker tub, taking up pride-of-place at one end of the bathroom, is a great place to relax after a long day. A walk-in shower at the other end of the bathroom balances the space. The shower includes a rainhead and handshower for a luxurious bathing experience. The black theme is continued into the shower and around the glass panel between the toilet and shower enclosure. The shower, an open, curbless, walk-in, works well now and will be great as the family grows up and ages in place.

Esempio di un soggiorno industriale con pareti grigie, parquet scuro, camino classico e pavimento marrone

Fotógrafo: Adrià Goula
Ispirazione per una piccola cucina industriale con ante lisce, ante in legno chiaro, top in legno, paraspruzzi beige, elettrodomestici colorati, pavimento in legno massello medio, penisola, paraspruzzi con piastrelle a mosaico e pavimento marrone
Ispirazione per una piccola cucina industriale con ante lisce, ante in legno chiaro, top in legno, paraspruzzi beige, elettrodomestici colorati, pavimento in legno massello medio, penisola, paraspruzzi con piastrelle a mosaico e pavimento marrone
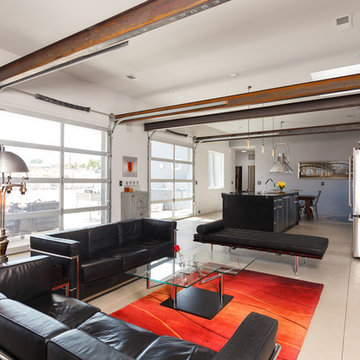
Amadeus Leitner
Idee per un soggiorno industriale aperto con pavimento in cemento e pareti bianche
Idee per un soggiorno industriale aperto con pavimento in cemento e pareti bianche

World Renowned Architecture Firm Fratantoni Design created this beautiful home! They design home plans for families all over the world in any size and style. They also have in-house Interior Designer Firm Fratantoni Interior Designers and world class Luxury Home Building Firm Fratantoni Luxury Estates! Hire one or all three companies to design and build and or remodel your home!
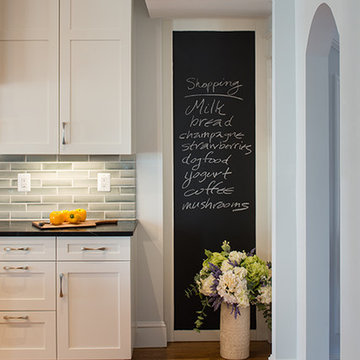
Washington DC Wardman Refined Industrial Kitchen
Design by #MeghanBrowne4JenniferGilmer
http://www.gilmerkitchens.com/
Photography by John Cole
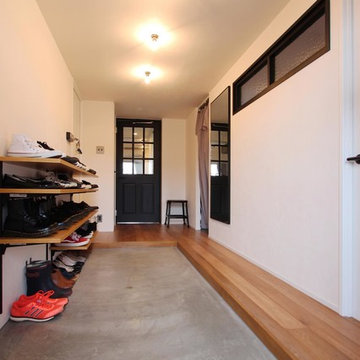
nuリノベーション
Idee per un ingresso o corridoio industriale con pareti bianche, pavimento grigio e armadio
Idee per un ingresso o corridoio industriale con pareti bianche, pavimento grigio e armadio
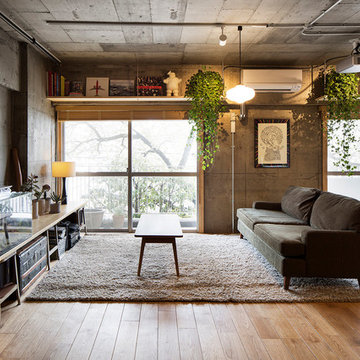
Photo Kenta Hasegawa
Esempio di un soggiorno industriale con pareti grigie, pavimento in legno massello medio e nessun camino
Esempio di un soggiorno industriale con pareti grigie, pavimento in legno massello medio e nessun camino

Idee per un piccolo soggiorno industriale con sala formale, pareti bianche e parquet scuro
Foto di case e interni industriali
11


















