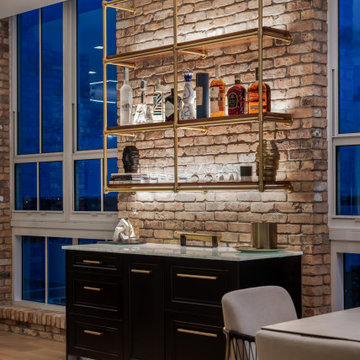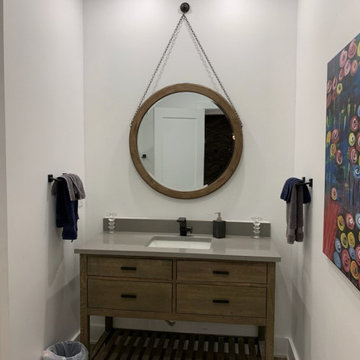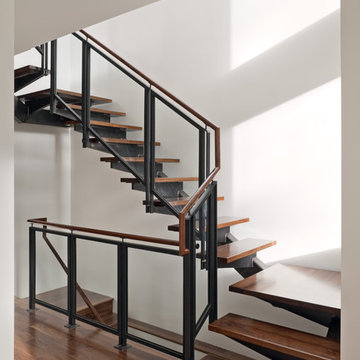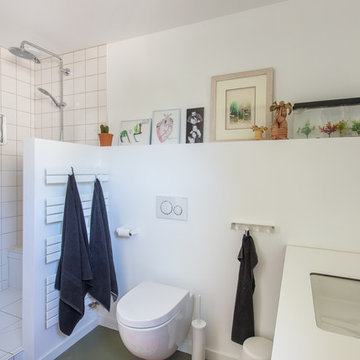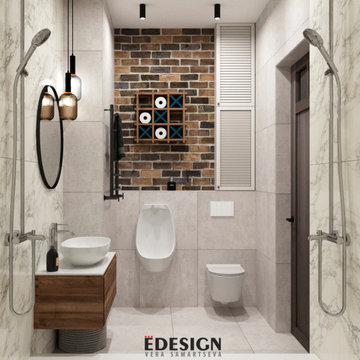Foto di case e interni industriali
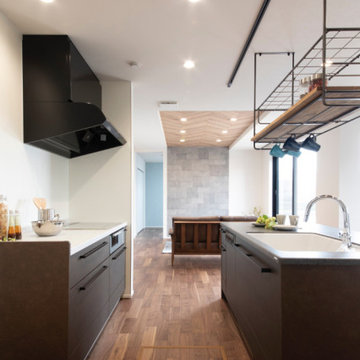
キッチンは2列型。食事の支度を家族を見ながら。調理は壁に向かってするので飛び散りは壁でキャッチするから安心
Ispirazione per una cucina industriale
Ispirazione per una cucina industriale

Established in 1895 as a warehouse for the spice trade, 481 Washington was built to last. With its 25-inch-thick base and enchanting Beaux Arts facade, this regal structure later housed a thriving Hudson Square printing company. After an impeccable renovation, the magnificent loft building’s original arched windows and exquisite cornice remain a testament to the grandeur of days past. Perfectly anchored between Soho and Tribeca, Spice Warehouse has been converted into 12 spacious full-floor lofts that seamlessly fuse Old World character with modern convenience. Steps from the Hudson River, Spice Warehouse is within walking distance of renowned restaurants, famed art galleries, specialty shops and boutiques. With its golden sunsets and outstanding facilities, this is the ideal destination for those seeking the tranquil pleasures of the Hudson River waterfront.
Expansive private floor residences were designed to be both versatile and functional, each with 3 to 4 bedrooms, 3 full baths, and a home office. Several residences enjoy dramatic Hudson River views.
This open space has been designed to accommodate a perfect Tribeca city lifestyle for entertaining, relaxing and working.
This living room design reflects a tailored “old world” look, respecting the original features of the Spice Warehouse. With its high ceilings, arched windows, original brick wall and iron columns, this space is a testament of ancient time and old world elegance.
The master bathroom was designed with tradition in mind and a taste for old elegance. it is fitted with a fabulous walk in glass shower and a deep soaking tub.
The pedestal soaking tub and Italian carrera marble metal legs, double custom sinks balance classic style and modern flair.
The chosen tiles are a combination of carrera marble subway tiles and hexagonal floor tiles to create a simple yet luxurious look.
Photography: Francis Augustine
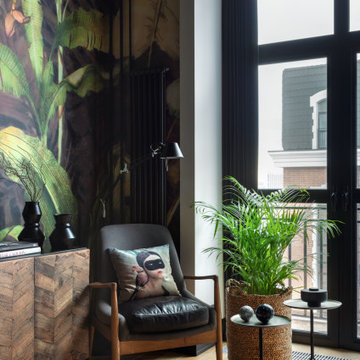
Foto di un piccolo soggiorno industriale stile loft con pareti multicolore, parquet chiaro, TV a parete e pavimento beige
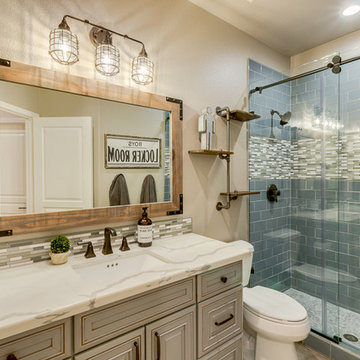
Kid's Industrial Bathroom
Ispirazione per una piccola stanza da bagno per bambini industriale con ante con bugna sagomata, ante grigie, WC a due pezzi, piastrelle blu, piastrelle in ceramica, pareti grigie, pavimento con piastrelle in ceramica, lavabo sottopiano, top in quarzo composito e pavimento grigio
Ispirazione per una piccola stanza da bagno per bambini industriale con ante con bugna sagomata, ante grigie, WC a due pezzi, piastrelle blu, piastrelle in ceramica, pareti grigie, pavimento con piastrelle in ceramica, lavabo sottopiano, top in quarzo composito e pavimento grigio
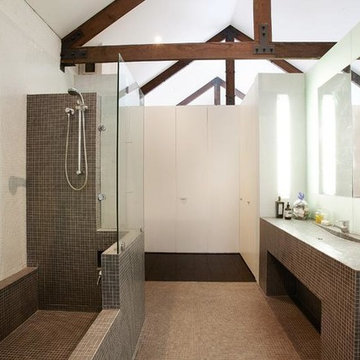
Stilrent arkitekt-designat badrum i grått och vit.
Immagine di una grande stanza da bagno con doccia industriale con ante lisce, ante bianche, vasca da incasso, doccia aperta, WC sospeso, piastrelle grigie, piastrelle a mosaico, pareti bianche, pavimento con piastrelle a mosaico, lavabo rettangolare e top piastrellato
Immagine di una grande stanza da bagno con doccia industriale con ante lisce, ante bianche, vasca da incasso, doccia aperta, WC sospeso, piastrelle grigie, piastrelle a mosaico, pareti bianche, pavimento con piastrelle a mosaico, lavabo rettangolare e top piastrellato
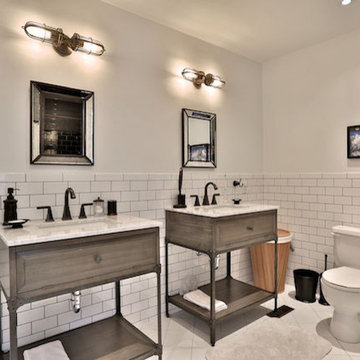
Foto di una grande stanza da bagno industriale con consolle stile comò, ante grigie, WC a due pezzi, piastrelle bianche, piastrelle diamantate, pareti bianche, pavimento in gres porcellanato, lavabo sottopiano, top in marmo e pavimento bianco
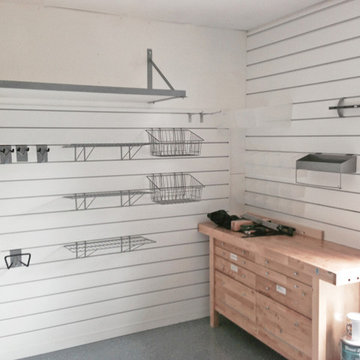
Garage Guru improved this Garage Workbench space by adding the following:
- Monkey Bars epoxy Garage Floor coating installation
- White Slat Walls: Reconfigurable storage with the following accessories: Double hooks, buckets, magnetic tool bar, paper towel rack, baskets & shelves
- Industrial, heavy-duty Monkey Bar Shelving

Immagine di un soggiorno industriale aperto con pavimento in cemento, stufa a legna, cornice del camino piastrellata, nessuna TV, pavimento grigio e pareti in mattoni
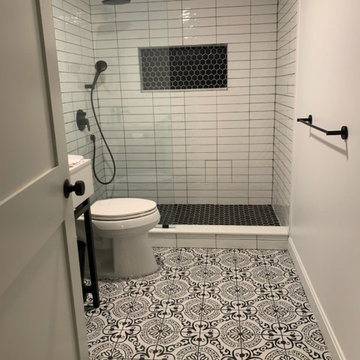
Esempio di una stanza da bagno con doccia industriale di medie dimensioni con nessun'anta, ante bianche, doccia aperta, WC a due pezzi, pistrelle in bianco e nero, piastrelle in gres porcellanato, pareti bianche, pavimento in gres porcellanato, lavabo sottopiano, doccia aperta, top bianco, nicchia, un lavabo e mobile bagno freestanding
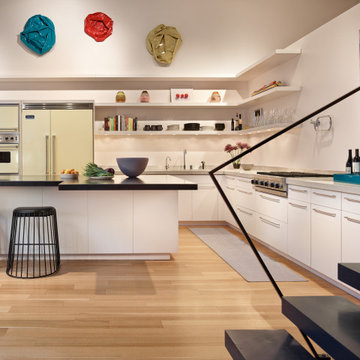
Ispirazione per un'ampia cucina industriale con lavello da incasso, ante lisce, ante bianche, paraspruzzi bianco, elettrodomestici in acciaio inossidabile, parquet chiaro e pavimento beige
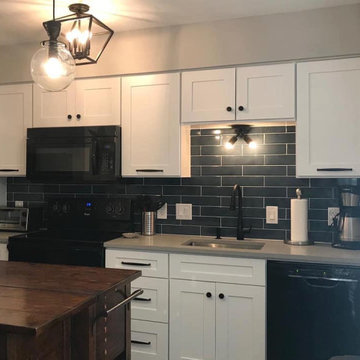
3 CM Concreto Vicostone Quartz counter tops by Triton Stone Group paired with blue ceramic tile backsplash, industrial lighting, black appliances, wooden island, and stainless steel undermount sink. Fabrication and installation by Blue Label Granite in Buda, TX.
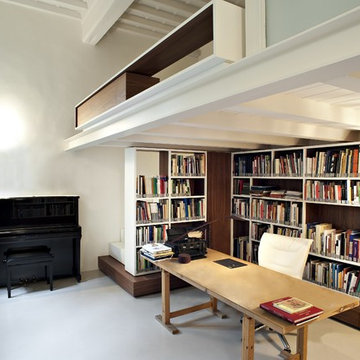
Project: Arch. Beatrice Pierallini
Idee per uno studio industriale con libreria, pareti bianche, scrivania autoportante e pavimento grigio
Idee per uno studio industriale con libreria, pareti bianche, scrivania autoportante e pavimento grigio
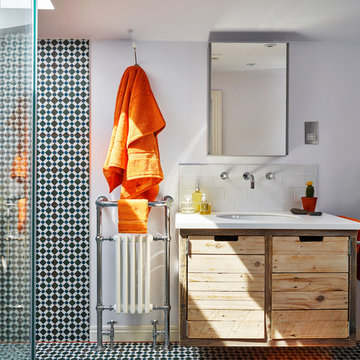
Foto di una stanza da bagno con doccia industriale con ante in legno scuro, doccia a filo pavimento, pistrelle in bianco e nero, piastrelle blu, piastrelle diamantate, pareti blu, lavabo sottopiano, pavimento multicolore, doccia aperta e ante lisce
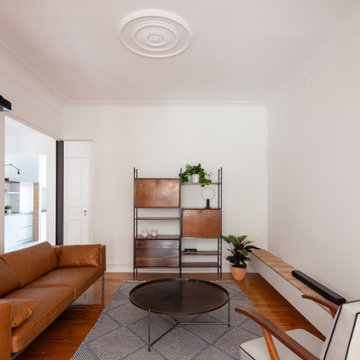
Among the art-deco modernist architecture of the relaxed Penha de França neighborhood, just beyond the tourist path, an actor has acquired a home for peaceful retreat with family and friends. Extensive collaboration with the client rendered a space instilled with wrought-metal accents, vintage woods, and tropical plants, recalling the instruments of cinema’s southern California golden age and the natural landscape of southern Portugal.
A modest hand-crafted bed is the backdrop of the master bedroom, flanked by modern Portugese wall lamps and nightstands with vintage flair. Generous apertures show changing seasonal foliage, while an adjacent contemporary reading chair relishes rays of afternoon sunlight throughout the year. In the guest room, extant closets were modified into a nook, accommodating a larger bed and slender nightstands.
The majority of the wall between the hallway and living room was removed to establish a viewing axis through the apartment, accentuating and linking the cooking and dining spaces. Convivial meals are set on a custom-cut Estremoz marble slab atop a fabricated metal structure, supported by mid-century dining chairs, and illuminated by an enamel factory lamp. The living room doubles as a projection room; a floating bench topped with terracotta tiles conceals home electronics. A raw steel center table is surrounded by an inviting couch, a reupholstered armchair, and a classic Portuguese shelving system.
The pantry was merged into a spacious galley kitchen with integrated appliances, allowing ample space for social cooking. Upper cabinets are eschewed in favor of floating shelves for openness, including dish drying and cookware hanging. Just beyond, a balcony tiled with Algarve terracotta creates a gardenesque hideaway to unwind and enjoy the summer breeze through windows open wide.
PHOTOGRAPHY: © ALEXANDER BOGORODSKIY
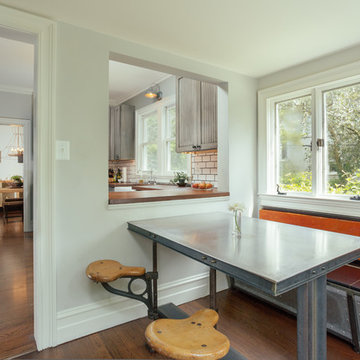
Brett Mountain
Idee per una cucina ad U industriale chiusa con ante con riquadro incassato, ante grigie, top in legno, paraspruzzi bianco, paraspruzzi con piastrelle diamantate e elettrodomestici in acciaio inossidabile
Idee per una cucina ad U industriale chiusa con ante con riquadro incassato, ante grigie, top in legno, paraspruzzi bianco, paraspruzzi con piastrelle diamantate e elettrodomestici in acciaio inossidabile
Foto di case e interni industriali
14


















