Foto di case e interni industriali

Nicolas Arellano
Idee per una stanza da bagno padronale industriale di medie dimensioni con lavabo a bacinella, ante lisce, ante in legno chiaro, doccia aperta, WC monopezzo, piastrelle beige, piastrelle in gres porcellanato, pareti bianche, pavimento con piastrelle in ceramica e doccia aperta
Idee per una stanza da bagno padronale industriale di medie dimensioni con lavabo a bacinella, ante lisce, ante in legno chiaro, doccia aperta, WC monopezzo, piastrelle beige, piastrelle in gres porcellanato, pareti bianche, pavimento con piastrelle in ceramica e doccia aperta
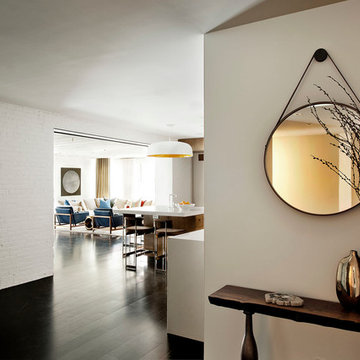
Copyright @ Emily Andrews. All rights reserved.
Esempio di un ingresso o corridoio industriale
Esempio di un ingresso o corridoio industriale
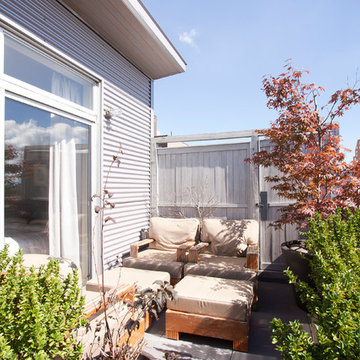
Chris Dorsey Photography © 2012 Houzz
Idee per un privacy sul balcone industriale con nessuna copertura
Idee per un privacy sul balcone industriale con nessuna copertura
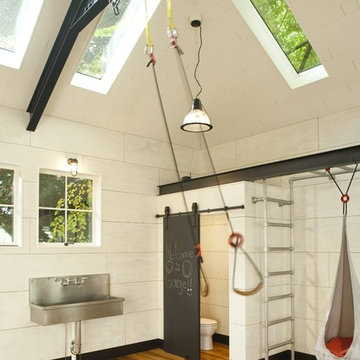
Play pavilion for family exercise and events. Indoor/outdoor Kids space for climbing monkey bars, ropes, swings, dance, party room, garden plays and movie nights. Photo Credit © Subtle Light Photography
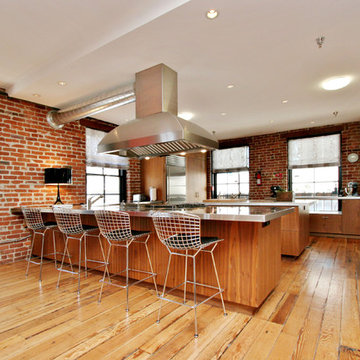
Ispirazione per una cucina ad U industriale con ante lisce, ante in legno bruno e elettrodomestici in acciaio inossidabile

This is the model unit for modern live-work lofts. The loft features 23 foot high ceilings, a spiral staircase, and an open bedroom mezzanine.
Esempio di un soggiorno industriale di medie dimensioni e chiuso con pareti grigie, pavimento in cemento, camino classico, pavimento grigio, sala formale, nessuna TV, cornice del camino in metallo e tappeto
Esempio di un soggiorno industriale di medie dimensioni e chiuso con pareti grigie, pavimento in cemento, camino classico, pavimento grigio, sala formale, nessuna TV, cornice del camino in metallo e tappeto
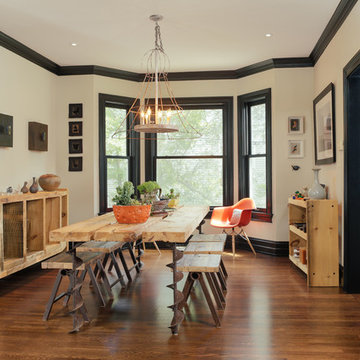
Brett Mountain
Foto di una sala da pranzo industriale chiusa e di medie dimensioni con parquet scuro e pareti beige
Foto di una sala da pranzo industriale chiusa e di medie dimensioni con parquet scuro e pareti beige

Idee per una stanza da bagno industriale con doccia a filo pavimento, piastrelle bianche, pareti bianche, parquet chiaro, lavabo rettangolare, pavimento multicolore e due lavabi

This is a Wet Bar we recently installed in a Granite Bay Home. Using "Rugged Concrete" CaesarStone. What's very unique about this is that there's a 7" Mitered Edge dropping down from the raised bar to the counter below. Very cool idea & we're so happy that the customer loves the way it came out.
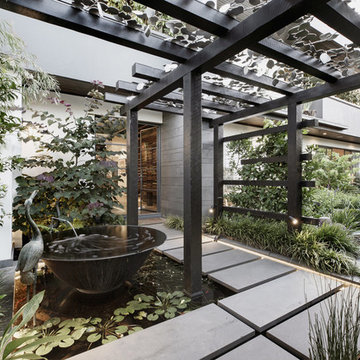
Photography: Gerard Warrener, DPI
Photography for Atkinson Pontifex
Design, construction and landscaping: Atkinson Pontifex
Immagine di un giardino industriale esposto a mezz'ombra davanti casa con pavimentazioni in cemento
Immagine di un giardino industriale esposto a mezz'ombra davanti casa con pavimentazioni in cemento
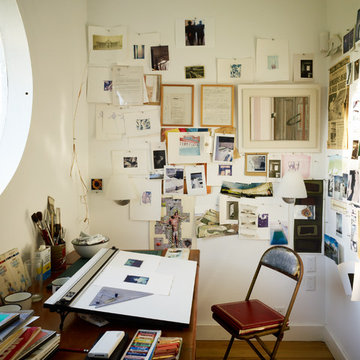
Artist's Loft
Photography by Matthew Millman
Ispirazione per un piccolo studio industriale con pareti bianche, pavimento in legno massello medio e scrivania autoportante
Ispirazione per un piccolo studio industriale con pareti bianche, pavimento in legno massello medio e scrivania autoportante

Builder: John Kraemer & Sons | Architecture: Rehkamp/Larson Architects | Interior Design: Brooke Voss | Photography | Landmark Photography
Idee per una sala pesi industriale con pareti grigie e pavimento blu
Idee per una sala pesi industriale con pareti grigie e pavimento blu

Un baño moderno actual con una amplia sensación de espacio a través de las líneas minimalista y tonos claros.
Foto di una stanza da bagno padronale industriale di medie dimensioni con ante lisce, ante bianche, vasca da incasso, piastrelle grigie, pareti grigie, pavimento con piastrelle in ceramica, lavabo a bacinella, top alla veneziana, top grigio, due lavabi e mobile bagno incassato
Foto di una stanza da bagno padronale industriale di medie dimensioni con ante lisce, ante bianche, vasca da incasso, piastrelle grigie, pareti grigie, pavimento con piastrelle in ceramica, lavabo a bacinella, top alla veneziana, top grigio, due lavabi e mobile bagno incassato

Wetbar with beverage cooler, wine bottle storage, flip up cabinet for glass. Shiplap wall with intention to put a small bar table under the mirror.
Esempio di un angolo bar con lavandino industriale di medie dimensioni con moquette, pavimento grigio, lavello sottopiano, ante lisce, ante nere, top in quarzo composito, paraspruzzi grigio, paraspruzzi in perlinato e top grigio
Esempio di un angolo bar con lavandino industriale di medie dimensioni con moquette, pavimento grigio, lavello sottopiano, ante lisce, ante nere, top in quarzo composito, paraspruzzi grigio, paraspruzzi in perlinato e top grigio

Huntsmore handled the complete design and build of this bathroom extension in Brook Green, W14. Planning permission was gained for the new rear extension at first-floor level. Huntsmore then managed the interior design process, specifying all finishing details. The client wanted to pursue an industrial style with soft accents of pinkThe proposed room was small, so a number of bespoke items were selected to make the most of the space. To compliment the large format concrete effect tiles, this concrete sink was specially made by Warrington & Rose. This met the client's exacting requirements, with a deep basin area for washing and extra counter space either side to keep everyday toiletries and luxury soapsBespoke cabinetry was also built by Huntsmore with a reeded finish to soften the industrial concrete. A tall unit was built to act as bathroom storage, and a vanity unit created to complement the concrete sink. The joinery was finished in Mylands' 'Rose Theatre' paintThe industrial theme was further continued with Crittall-style steel bathroom screen and doors entering the bathroom. The black steel works well with the pink and grey concrete accents through the bathroom. Finally, to soften the concrete throughout the scheme, the client requested a reindeer moss living wall. This is a natural moss, and draws in moisture and humidity as well as softening the room.
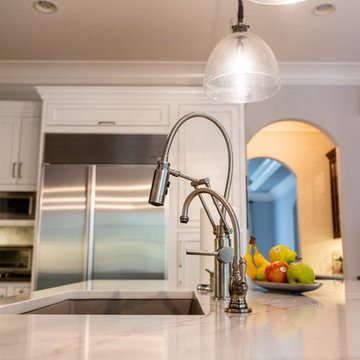
This house has a beautiful balance between rustic European elements and sleek industrial finishes. The client used Calacatta Carina on the island, and Columbus Brown Velvet on the perimeter. The island material was also used on in the Bulter's Pantry, Mudroom, and Office, which helps to tie all the rooms together. The backsplash adds a bit of the warmth, brining in hues of orange and browns into the sleek white kitchen.
Countertops: Island, Bulter's, Mudroom, and Office- Calacatta Carina
Kitchen Perimeter- Columbus Brown Velevet

Idee per una piccola stanza da bagno padronale industriale con ante in legno scuro, doccia ad angolo, WC monopezzo, piastrelle bianche, piastrelle in gres porcellanato, pareti bianche, pavimento in gres porcellanato, lavabo a bacinella, top in quarzite, pavimento bianco, porta doccia a battente e top grigio

Ispirazione per un cucina con isola centrale industriale con lavello sottopiano, ante lisce, paraspruzzi grigio, elettrodomestici in acciaio inossidabile, pavimento grigio, top bianco e ante turchesi
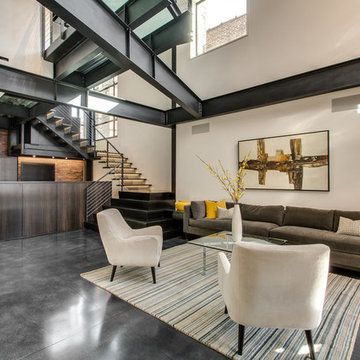
Ispirazione per un soggiorno industriale aperto con pavimento in cemento e pavimento nero
Foto di case e interni industriali
4


















