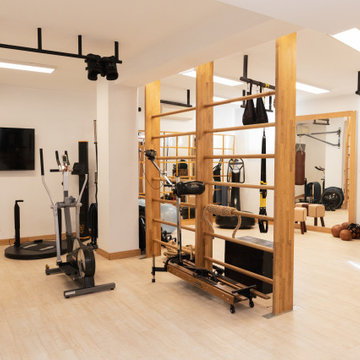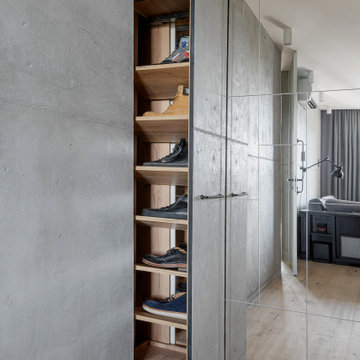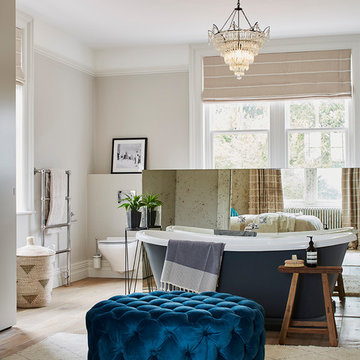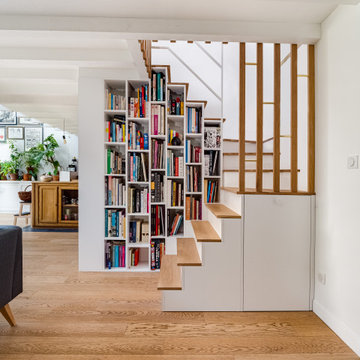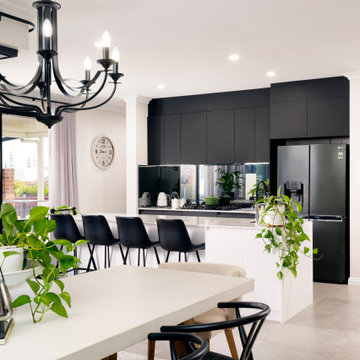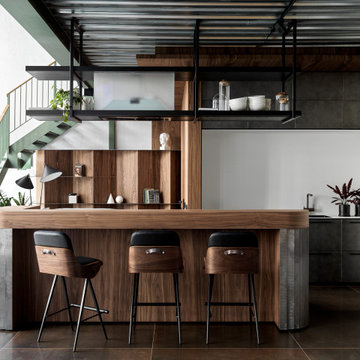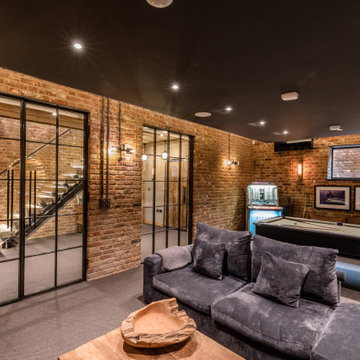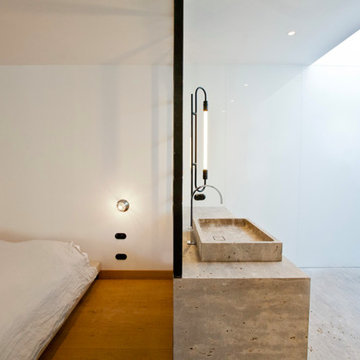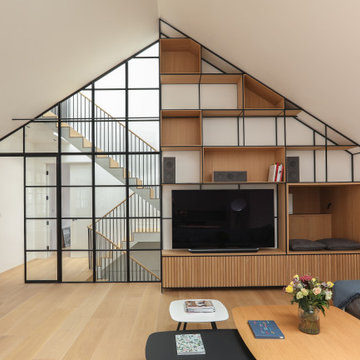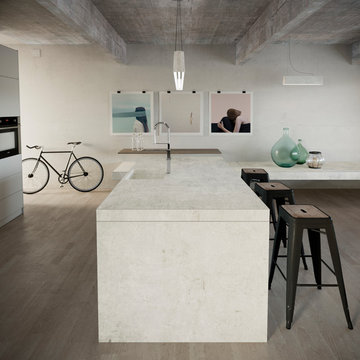Foto di case e interni industriali
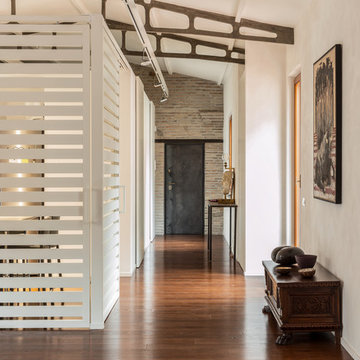
Foto di Angelo Talia
Progetto: Studio THEN Architecture
Idee per un ingresso o corridoio industriale di medie dimensioni con pareti bianche, pavimento marrone e pavimento in legno massello medio
Idee per un ingresso o corridoio industriale di medie dimensioni con pareti bianche, pavimento marrone e pavimento in legno massello medio

Ергазин Александр
Idee per una porta d'ingresso industriale con pareti multicolore, una porta singola e una porta nera
Idee per una porta d'ingresso industriale con pareti multicolore, una porta singola e una porta nera
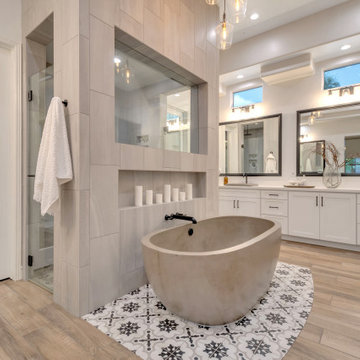
Immagine di un'ampia stanza da bagno padronale industriale con ante lisce, ante bianche, vasca freestanding, doccia doppia, pareti bianche, pavimento in gres porcellanato, lavabo da incasso, top in quarzo composito, pavimento marrone, porta doccia a battente, top bianco, panca da doccia, due lavabi e mobile bagno incassato
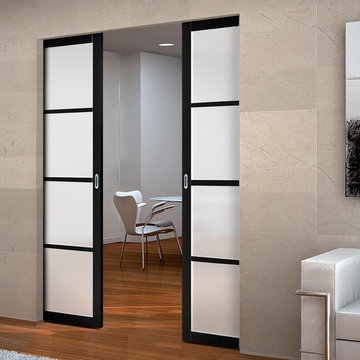
Our all new Ermetika interior double pocket door systems have a free delivery as standard, these pocket doors come with full fitting instructions and the door system allows you to slide the doors straight in to a cavity in a preformed wall aperture, the system incorporates a galvanised steel cassette section and a track set with all fittings and the door may be supplied with full decoration but no decor is included to the cassette system parts or its frame, check each door as you browse for the exact details.
See our "Dimensions PDF" for all sizes but use as a guide only.
The Ermetika pockets are available in two standard widths for a finished wall thickness of 125mm.
Email info@directdoors.com to receive a quote for any special sizes.
The idea is to build the pocket to the same thickness as the studwork - 100mm (4") - which is one the standard studwork sizes generally in use, so that you can directly continue the standard 12.5mm plasterboard over the pocket providing the finished wall thickness of 125mm (5").
Further layers of plasterboard can be added to increase the overall wall thickness, but other joinery work may be required. The inner door cavity (where the door slides in to the cassette pocket) is therefore 79mm.
A Soft Close accessories to close the doors slowly are included.
Other items such as Simultaneous Openers for pocket door pairs and flush door pulls can all be purchased separately, doors will require a routered channel to be created in the bottom of each door to accommodate the supplied track guides.
The double pocket door frame must be concealed with your own wall and architraves when installing.
Note: These are two individual doors put together as two pairs and as such we cannot guarantee a perfect colour match.
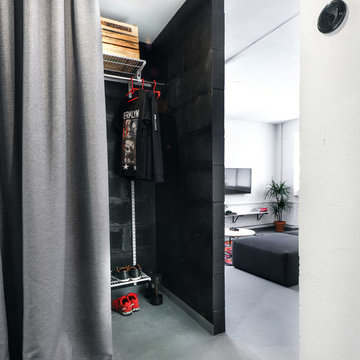
Сергей Мельников
Esempio di una cabina armadio per uomo industriale con pavimento grigio
Esempio di una cabina armadio per uomo industriale con pavimento grigio
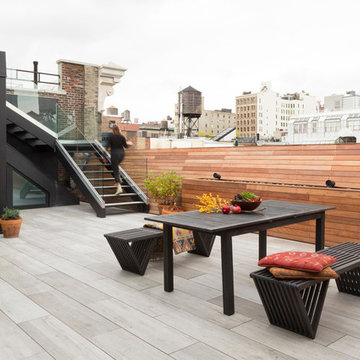
Black Venetian Plaster With Custom Metal Brise Soleil and Ipe Planters. ©Arko Photo.
Idee per una terrazza industriale sul tetto e sul tetto con nessuna copertura
Idee per una terrazza industriale sul tetto e sul tetto con nessuna copertura

Idee per un bancone bar industriale di medie dimensioni con pavimento in laminato, pavimento marrone, lavello sottopiano, ante in stile shaker, ante grigie, paraspruzzi rosso, paraspruzzi in mattoni e top grigio
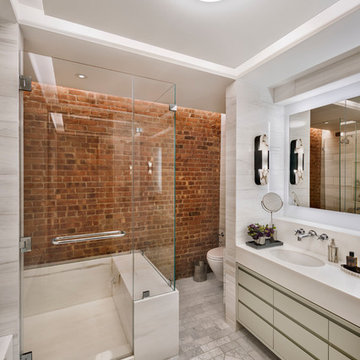
The Broome Street Loft is a beautiful example of a classic Soho loft conversion. The design highlights its historic architecture of the space while integrating modern elements. The 14-foot-high tin ceiling, metal Corinthian columns and iconic brick wall are contrasted with clean lines and modern profiles, creating a captivating dialogue between the old and the new.
The plan was completely revised: the bedroom was shifted to the side area to combine the living room and kitchen spaces into a larger, open plan space. The bathroom and laundry also shifted to a more efficient layout, which both widened the main living space and created the opportunity to add a new Powder Room. The high ceilings allowed for the creation of a new storage space above the laundry and bathroom, with a sleek, modern stair to provide access.
The kitchen seamlessly blends modern detailing with a vintage style. An existing recess in the brick wall serves as a focal point for the relocated Kitchen with the addition of custom bronze, steel and glass shelves. The kitchen island anchors the space, and the knife-edge stone countertop and custom metal legs make it feel more like a table than a built-in piece.
The bathroom features the brick wall which runs through the apartment, creating a uniquely Soho experience. The cove lighting throughout creates a bright interior space, and the white and grey tones of the tile provide a neutral counterpoint to the red brick. The space has beautiful stone accents, such as the custom-built tub deck, shower, vanity, and niches.
Photo: David Joseph Photography
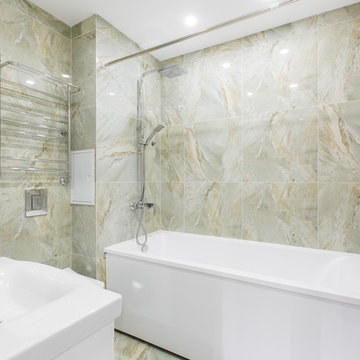
Foto di una stanza da bagno padronale industriale con vasca ad alcova, vasca/doccia, WC sospeso, piastrelle in ceramica, pavimento con piastrelle in ceramica, lavabo a bacinella e doccia con tenda
Foto di case e interni industriali
8


















