Foto di case e interni industriali
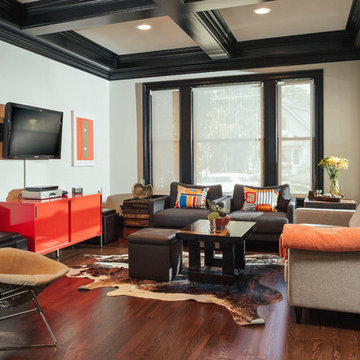
Brett Mountain
Esempio di un soggiorno industriale chiuso e di medie dimensioni con TV a parete, sala formale e pareti bianche
Esempio di un soggiorno industriale chiuso e di medie dimensioni con TV a parete, sala formale e pareti bianche
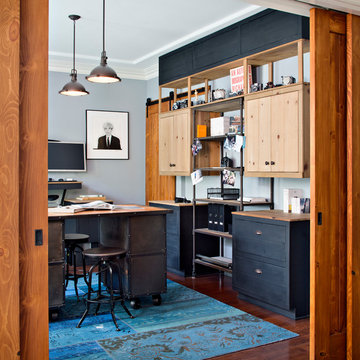
This successful sport photographer needed his dining room converted into a home office. Every furniture piece was custom to accommodate his needs, especially his height (6'8"). The industrial island has side cabinets for his cameras for easy access on-the-go. It is also open in the center to accommodate a collaborate work space. The cabinets are custom designed to allow for the sliding door to sneak through it without much attention. The standing height custom desk top is affixed to the wall to allow the client to enjoy standing or leaning on his stand-up chair instead of having to sit all day. Finally, this take on the industrial style is bold and in-your-face, just like the client.
Photo courtesy of Chipper Hatter: www.chipperhatter.com
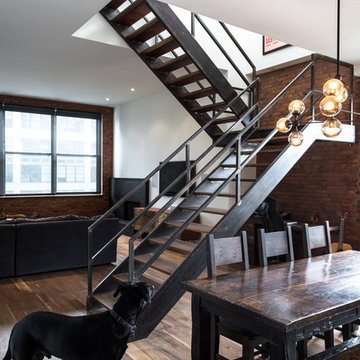
Photo by Alan Tansey
This East Village penthouse was designed for nocturnal entertaining. Reclaimed wood lines the walls and counters of the kitchen and dark tones accent the different spaces of the apartment. Brick walls were exposed and the stair was stripped to its raw steel finish. The guest bath shower is lined with textured slate while the floor is clad in striped Moroccan tile.

A modern ensuite with a calming spa like colour palette. Walls are tiled in mosaic stone tile. The open leg vanity, white accents and a glass shower enclosure create the feeling of airiness.
Mark Burstyn Photography
http://www.markburstyn.com/

Esempio di una piccola stanza da bagno con doccia industriale con ante a filo, ante bianche, doccia alcova, WC sospeso, piastrelle verdi, piastrelle a mosaico, pareti bianche, parquet chiaro, lavabo sottopiano, pavimento beige, porta doccia a battente, top bianco, un lavabo e mobile bagno sospeso

Finished Basement
Ispirazione per una taverna industriale seminterrata di medie dimensioni con sala giochi, pareti grigie, pavimento in vinile, nessun camino, pavimento grigio e travi a vista
Ispirazione per una taverna industriale seminterrata di medie dimensioni con sala giochi, pareti grigie, pavimento in vinile, nessun camino, pavimento grigio e travi a vista
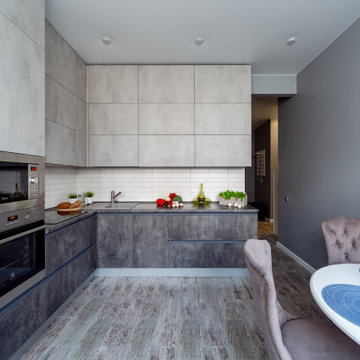
В образе новой модели "Стоун" дизайнеры воссоздали образ фундаментального уюта. Здесь есть все, что дарит ощущение абсолютного комфорта: фактура, цвет, форма и расстановка кухонных элементов. Материалы фасадов выполнены из новейшего современного материала, имитирующего фактуру бетона и ржавого металла - отсюда и характерное название гарнитура. Угловая кухня с островом "Стоун" привносит в интерьер черты популярного урбанистического стиля, который приветствует такие материалы, как бетон, металл, стекло. Цветовое решение гарнитура выбрано в соответствии с основными тенденциями промышленного дизайна: сочетание светлого и темного тонов открытых полочек и закрытых верхних фасадов образует игру контрастов и грамотно расставляет стилевые акценты.
Центральный элемент композиции кухни - остров, из которого дизайнеры сделали настоящий многофункциональный центр. Остров оснащен столешницей большой площади, а также вместительными нишами - открытыми и закрытыми, в которых можно с легкостью разместить собрания сочинений именитых шеф-поваров. В интерьере угловой кухни серого цвета нет четких границ между зонами приготовления и отдыха - все элементы органично вписаны в living-композицию. Модель "Стоун" подчеркивает неординарность и уникальность интерьера кухни. Здесь царят простор, гармония и комфорт.
С помощью такого оформления появляется возможность добиться гармонии и спокойствия. Сочетание темных и светлых оттенков позволяет легко расставить акценты, определенные аксессуары создают необходимую атмосферу, дополняя общую концепцию.
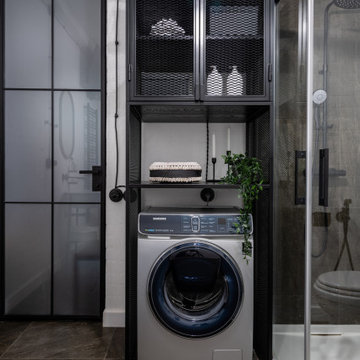
Душевое ограждение и поддон - Radaway, смеситель настенный - Webert.
Immagine di una stanza da bagno padronale industriale di medie dimensioni con zona vasca/doccia separata e porta doccia scorrevole
Immagine di una stanza da bagno padronale industriale di medie dimensioni con zona vasca/doccia separata e porta doccia scorrevole
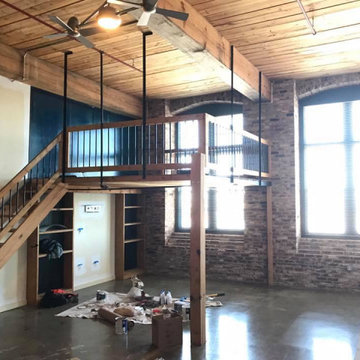
Esempio di una piccola camera da letto stile loft industriale con pareti multicolore, pavimento in cemento e pavimento grigio
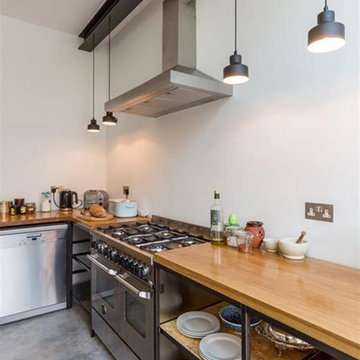
Foto di una cucina industriale di medie dimensioni con lavello da incasso, nessun'anta, top in legno, elettrodomestici in acciaio inossidabile, pavimento in cemento, pavimento grigio e top marrone
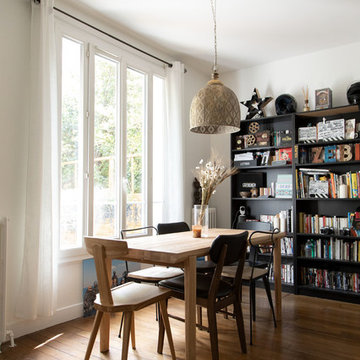
Esempio di una sala da pranzo aperta verso il soggiorno industriale di medie dimensioni con pareti bianche, pavimento in legno massello medio, nessun camino e pavimento marrone

This beautiful black and white kitchen has great walnut and bronze touches that make the space feel warm and inviting. The black base cabinets ground the space while the white wall cabinets and herringbone subway tile keep the space light and bright.
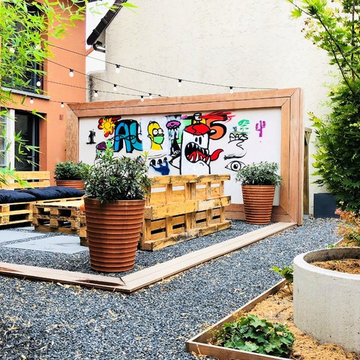
Florian Préault
Immagine di un piccolo giardino xeriscape industriale esposto in pieno sole in cortile con un giardino in vaso e ghiaia
Immagine di un piccolo giardino xeriscape industriale esposto in pieno sole in cortile con un giardino in vaso e ghiaia

Modern studio apartment for the young girl.
Visualisation by Sergey Groshkov
Foto di un soggiorno industriale stile loft e di medie dimensioni con sala formale, pareti bianche, pavimento in laminato, nessun camino, TV autoportante e pavimento beige
Foto di un soggiorno industriale stile loft e di medie dimensioni con sala formale, pareti bianche, pavimento in laminato, nessun camino, TV autoportante e pavimento beige
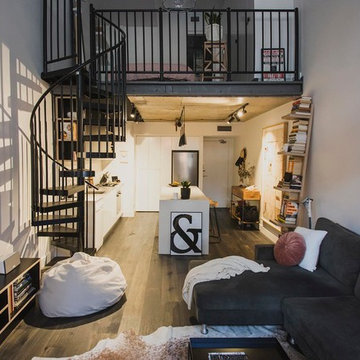
Gregg Jowett
Esempio di un piccolo soggiorno industriale stile loft con pareti bianche, parquet scuro e pavimento grigio
Esempio di un piccolo soggiorno industriale stile loft con pareti bianche, parquet scuro e pavimento grigio
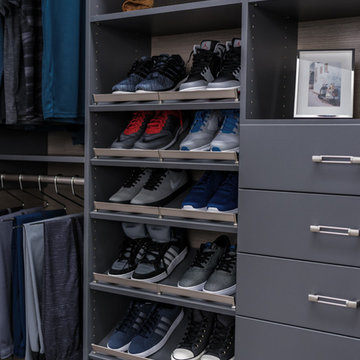
Esempio di una cabina armadio per uomo industriale di medie dimensioni con pavimento grigio, nessun'anta, ante grigie e pavimento con piastrelle in ceramica
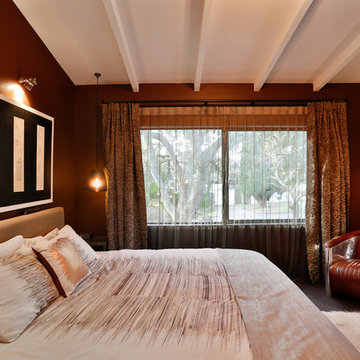
New black steel joinery added throughout the renovation. Rich brown walls are lifted with heavily textured curtains and accessoried. The industrial feel is caried through in the lighting, furniture and metallic sheer curtains. Interior design: Hayley Dryland Photography: Jamie Cobel
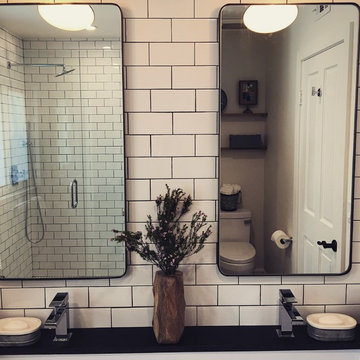
HVI
Immagine di una stanza da bagno per bambini industriale di medie dimensioni con nessun'anta, ante in legno scuro, doccia alcova, WC monopezzo, piastrelle bianche, piastrelle diamantate, pareti bianche, pavimento con piastrelle in ceramica, lavabo rettangolare e top in granito
Immagine di una stanza da bagno per bambini industriale di medie dimensioni con nessun'anta, ante in legno scuro, doccia alcova, WC monopezzo, piastrelle bianche, piastrelle diamantate, pareti bianche, pavimento con piastrelle in ceramica, lavabo rettangolare e top in granito

XL Visions
Idee per una piccola cucina a L industriale con lavello sottopiano, ante in stile shaker, ante grigie, top in granito, paraspruzzi bianco, paraspruzzi con piastrelle diamantate, nessuna isola, elettrodomestici in acciaio inossidabile, pavimento in ardesia e pavimento marrone
Idee per una piccola cucina a L industriale con lavello sottopiano, ante in stile shaker, ante grigie, top in granito, paraspruzzi bianco, paraspruzzi con piastrelle diamantate, nessuna isola, elettrodomestici in acciaio inossidabile, pavimento in ardesia e pavimento marrone
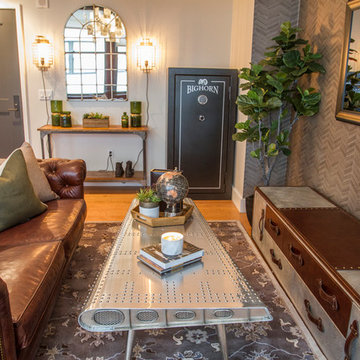
JL Interiors is a LA-based creative/diverse firm that specializes in residential interiors. JL Interiors empowers homeowners to design their dream home that they can be proud of! The design isn’t just about making things beautiful; it’s also about making things work beautifully. Contact us for a free consultation Hello@JLinteriors.design _ 310.390.6849_ www.JLinteriors.design
Foto di case e interni industriali
9

















