Foto di case e interni industriali

Nick Glimenakis
Immagine di un piccolo ufficio industriale con pareti beige, pavimento in legno massello medio, scrivania autoportante, nessun camino e pavimento marrone
Immagine di un piccolo ufficio industriale con pareti beige, pavimento in legno massello medio, scrivania autoportante, nessun camino e pavimento marrone
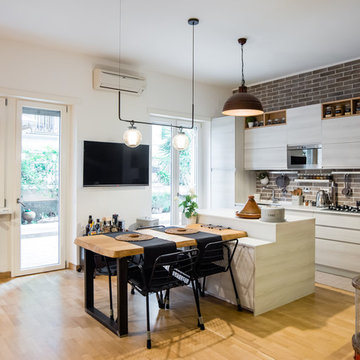
Cucina con tavolo da legno massello di castagno fissato su isola. foto by Flavia Bombardieri
Ispirazione per una cucina industriale di medie dimensioni con ante in legno chiaro, top in marmo, elettrodomestici in acciaio inossidabile e pavimento in legno massello medio
Ispirazione per una cucina industriale di medie dimensioni con ante in legno chiaro, top in marmo, elettrodomestici in acciaio inossidabile e pavimento in legno massello medio
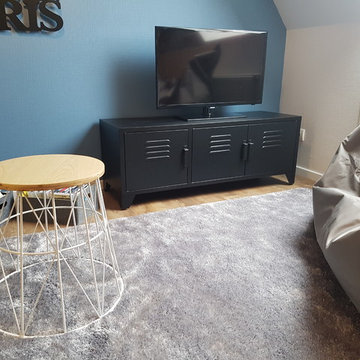
Impression Intérieure
Idee per una piccola cameretta per bambini industriale con pareti blu, pavimento in vinile e pavimento beige
Idee per una piccola cameretta per bambini industriale con pareti blu, pavimento in vinile e pavimento beige
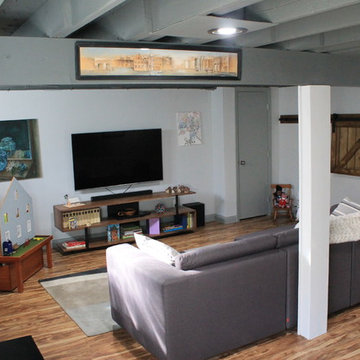
Amy Lloyd
Foto di una piccola taverna industriale interrata con pareti grigie, pavimento in vinile e nessun camino
Foto di una piccola taverna industriale interrata con pareti grigie, pavimento in vinile e nessun camino
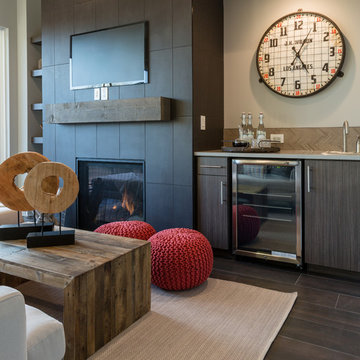
kathy peden photography
Ispirazione per un soggiorno industriale aperto e di medie dimensioni con camino classico, cornice del camino piastrellata, TV a parete, pareti marroni e pavimento con piastrelle in ceramica
Ispirazione per un soggiorno industriale aperto e di medie dimensioni con camino classico, cornice del camino piastrellata, TV a parete, pareti marroni e pavimento con piastrelle in ceramica
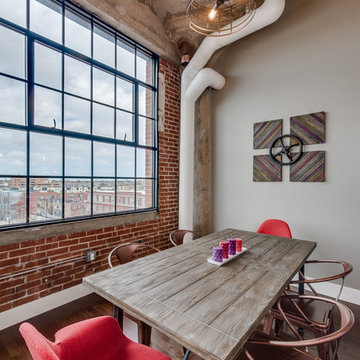
Immagine di una sala da pranzo aperta verso il soggiorno industriale di medie dimensioni con pareti beige, parquet scuro, nessun camino e pavimento marrone
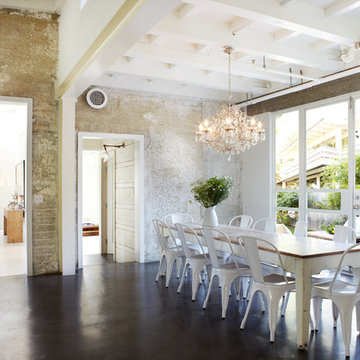
Foto di una grande sala da pranzo industriale con pareti beige, pavimento in cemento, nessun camino e pavimento marrone
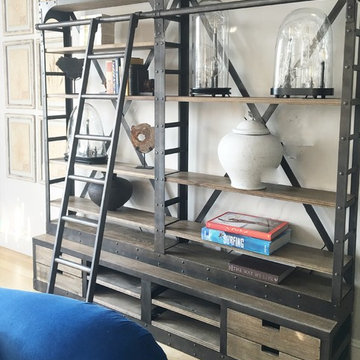
Foto di un grande soggiorno industriale aperto con pareti bianche e parquet chiaro

HVI
Esempio di una stanza da bagno per bambini industriale di medie dimensioni con nessun'anta, ante in legno scuro, doccia alcova, WC monopezzo, piastrelle bianche, piastrelle diamantate, pareti bianche, lavabo rettangolare, top in granito, pavimento in gres porcellanato e pavimento marrone
Esempio di una stanza da bagno per bambini industriale di medie dimensioni con nessun'anta, ante in legno scuro, doccia alcova, WC monopezzo, piastrelle bianche, piastrelle diamantate, pareti bianche, lavabo rettangolare, top in granito, pavimento in gres porcellanato e pavimento marrone
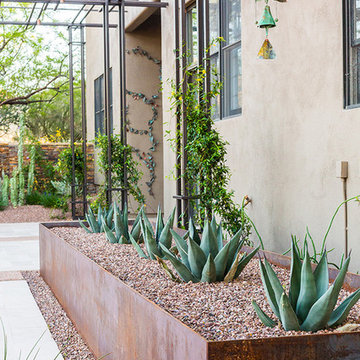
Foto di un patio o portico industriale di medie dimensioni e dietro casa con un giardino in vaso e una pergola
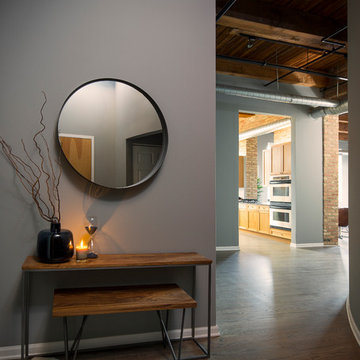
Jacob Hand;
Our client purchased a true Chicago loft in one of the city’s best locations and wanted to upgrade his developer-grade finishes and post-collegiate furniture. We stained the floors, installed concrete backsplash tile to the rafters and tailored his furnishings & fixtures to look as dapper as he does.
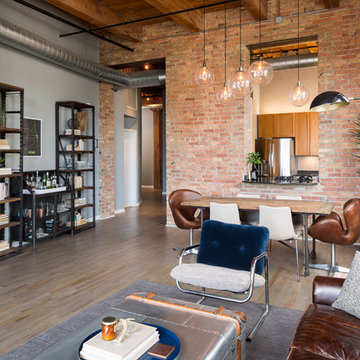
Jacob Hand;
Our client purchased a true Chicago loft in one of the city’s best locations and wanted to upgrade his developer-grade finishes and post-collegiate furniture. We stained the floors, installed concrete backsplash tile to the rafters and tailored his furnishings & fixtures to look as dapper as he does.
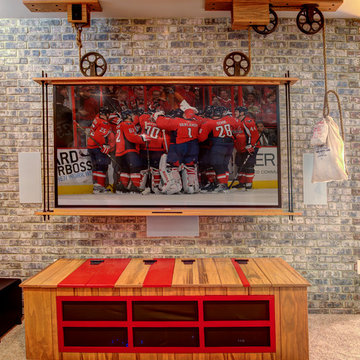
This energetic and inviting space offers entertainment, relaxation, quiet comfort or spirited revelry for the whole family. The fan wall proudly and safely displays treasures from favorite teams adding life and energy to the space while bringing the whole room together.
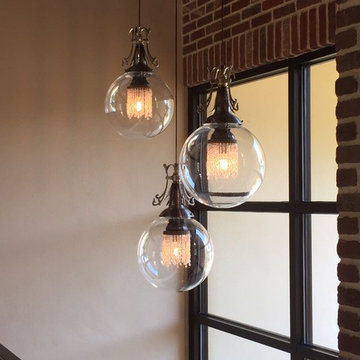
The perfect blend of design elements comes together in this home's entry foyer. Blending the brick and metal of the top of this staircase are a trio of light fixtures from Designer, Nick Alain (formerly Luna Bella.) These are the L. Welk Pendants with the 14inch sized Globe.
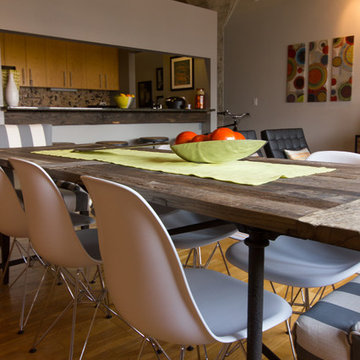
Another view of the living room and kitchen from the dining room of this Chicago loft.
Immagine di una sala da pranzo aperta verso la cucina industriale di medie dimensioni con parquet chiaro e pareti bianche
Immagine di una sala da pranzo aperta verso la cucina industriale di medie dimensioni con parquet chiaro e pareti bianche
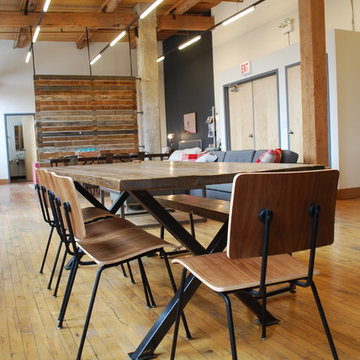
Urban Wood Goods reclaimed wood dining table and mid century chairs by Gus Modern.
Ispirazione per una cucina abitabile industriale di medie dimensioni
Ispirazione per una cucina abitabile industriale di medie dimensioni
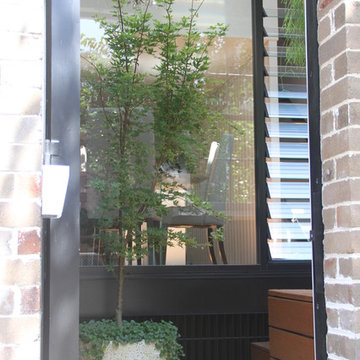
Kev Quelch
Foto di un piccolo giardino industriale in ombra in cortile con un giardino in vaso
Foto di un piccolo giardino industriale in ombra in cortile con un giardino in vaso

photos by Pedro Marti
The owner’s of this apartment had been living in this large working artist’s loft in Tribeca since the 70’s when they occupied the vacated space that had previously been a factory warehouse. Since then the space had been adapted for the husband and wife, both artists, to house their studios as well as living quarters for their growing family. The private areas were previously separated from the studio with a series of custom partition walls. Now that their children had grown and left home they were interested in making some changes. The major change was to take over spaces that were the children’s bedrooms and incorporate them in a new larger open living/kitchen space. The previously enclosed kitchen was enlarged creating a long eat-in counter at the now opened wall that had divided off the living room. The kitchen cabinetry capitalizes on the full height of the space with extra storage at the tops for seldom used items. The overall industrial feel of the loft emphasized by the exposed electrical and plumbing that run below the concrete ceilings was supplemented by a grid of new ceiling fans and industrial spotlights. Antique bubble glass, vintage refrigerator hinges and latches were chosen to accent simple shaker panels on the new kitchen cabinetry, including on the integrated appliances. A unique red industrial wheel faucet was selected to go with the integral black granite farm sink. The white subway tile that pre-existed in the kitchen was continued throughout the enlarged area, previously terminating 5 feet off the ground, it was expanded in a contrasting herringbone pattern to the full 12 foot height of the ceilings. This same tile motif was also used within the updated bathroom on top of a concrete-like porcelain floor tile. The bathroom also features a large white porcelain laundry sink with industrial fittings and a vintage stainless steel medicine display cabinet. Similar vintage stainless steel cabinets are also used in the studio spaces for storage. And finally black iron plumbing pipe and fittings were used in the newly outfitted closets to create hanging storage and shelving to complement the overall industrial feel.
Pedro Marti

James Stewart
Foto di una cucina industriale di medie dimensioni con lavello a doppia vasca, ante lisce, top in granito, paraspruzzi in gres porcellanato, elettrodomestici in acciaio inossidabile, penisola, pavimento in legno massello medio, ante in legno scuro e paraspruzzi grigio
Foto di una cucina industriale di medie dimensioni con lavello a doppia vasca, ante lisce, top in granito, paraspruzzi in gres porcellanato, elettrodomestici in acciaio inossidabile, penisola, pavimento in legno massello medio, ante in legno scuro e paraspruzzi grigio
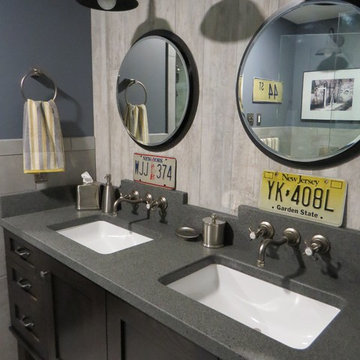
Photos by Robin Amorello, CKD CAPS
Foto di una piccola stanza da bagno con doccia industriale con lavabo sottopiano, ante con riquadro incassato, ante in legno bruno, top in granito, WC sospeso, piastrelle in gres porcellanato, pareti grigie, pavimento in gres porcellanato e piastrelle grigie
Foto di una piccola stanza da bagno con doccia industriale con lavabo sottopiano, ante con riquadro incassato, ante in legno bruno, top in granito, WC sospeso, piastrelle in gres porcellanato, pareti grigie, pavimento in gres porcellanato e piastrelle grigie
Foto di case e interni industriali
8

















