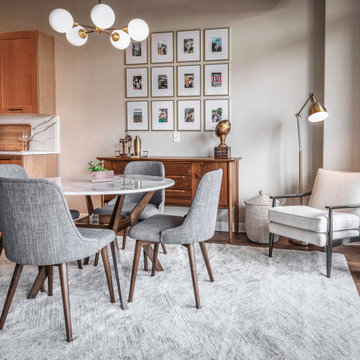Foto di case e interni industriali
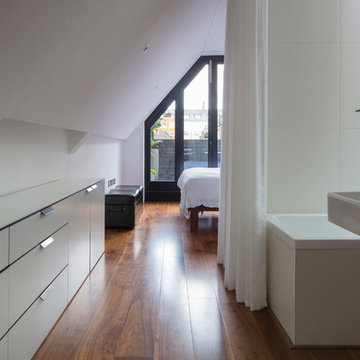
Open plan ensuite is divided from the master bedroom with a soft curtain
©Tim Crocker
Ispirazione per una piccola stanza da bagno padronale industriale
Ispirazione per una piccola stanza da bagno padronale industriale
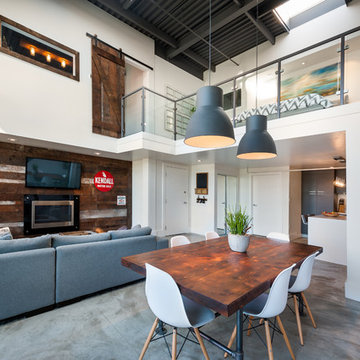
Dan Stone - Stone Photo
Esempio di una sala da pranzo aperta verso il soggiorno industriale con pareti bianche e pavimento in cemento
Esempio di una sala da pranzo aperta verso il soggiorno industriale con pareti bianche e pavimento in cemento

This garage just looks more organized with a epoxy coated floor. One day install
Ispirazione per un piccolo garage per un'auto connesso industriale con ufficio, studio o laboratorio
Ispirazione per un piccolo garage per un'auto connesso industriale con ufficio, studio o laboratorio
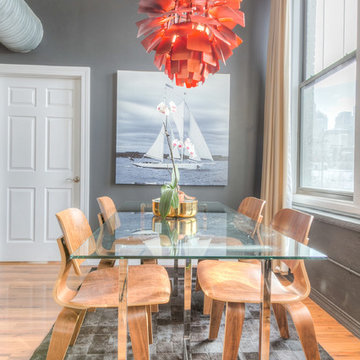
Mid Century Condo
Kansas City, MO
- Mid Century Modern Design
- Bentwood Chairs
- Geometric Lattice Wall Pattern
- New Mixed with Retro
Wesley Piercy, Haus of You Photography

MP.
Immagine di una scala a "U" industriale di medie dimensioni con pedata in legno, alzata in legno e parapetto in cavi
Immagine di una scala a "U" industriale di medie dimensioni con pedata in legno, alzata in legno e parapetto in cavi
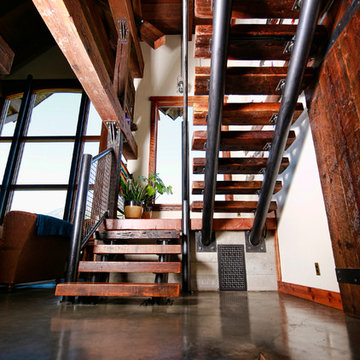
Ispirazione per una scala a "U" industriale di medie dimensioni con pedata in legno, nessuna alzata e parapetto in metallo

photos by Pedro Marti
The owner’s of this apartment had been living in this large working artist’s loft in Tribeca since the 70’s when they occupied the vacated space that had previously been a factory warehouse. Since then the space had been adapted for the husband and wife, both artists, to house their studios as well as living quarters for their growing family. The private areas were previously separated from the studio with a series of custom partition walls. Now that their children had grown and left home they were interested in making some changes. The major change was to take over spaces that were the children’s bedrooms and incorporate them in a new larger open living/kitchen space. The previously enclosed kitchen was enlarged creating a long eat-in counter at the now opened wall that had divided off the living room. The kitchen cabinetry capitalizes on the full height of the space with extra storage at the tops for seldom used items. The overall industrial feel of the loft emphasized by the exposed electrical and plumbing that run below the concrete ceilings was supplemented by a grid of new ceiling fans and industrial spotlights. Antique bubble glass, vintage refrigerator hinges and latches were chosen to accent simple shaker panels on the new kitchen cabinetry, including on the integrated appliances. A unique red industrial wheel faucet was selected to go with the integral black granite farm sink. The white subway tile that pre-existed in the kitchen was continued throughout the enlarged area, previously terminating 5 feet off the ground, it was expanded in a contrasting herringbone pattern to the full 12 foot height of the ceilings. This same tile motif was also used within the updated bathroom on top of a concrete-like porcelain floor tile. The bathroom also features a large white porcelain laundry sink with industrial fittings and a vintage stainless steel medicine display cabinet. Similar vintage stainless steel cabinets are also used in the studio spaces for storage. And finally black iron plumbing pipe and fittings were used in the newly outfitted closets to create hanging storage and shelving to complement the overall industrial feel.
pedro marti
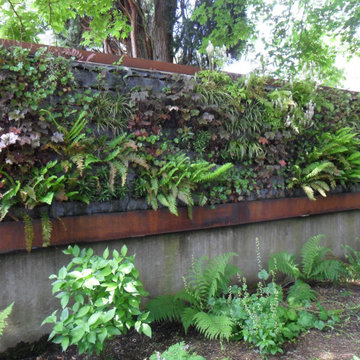
This living wall, with corten steel surround, hides an unsightly fence on top of a retaining wall in the shade of a large maple tree
Design by Amy Whitworth
Installed by Dinsdale Landscape Contractors, Inc
Living wall by Solterra
Photo by Amy Whitworth
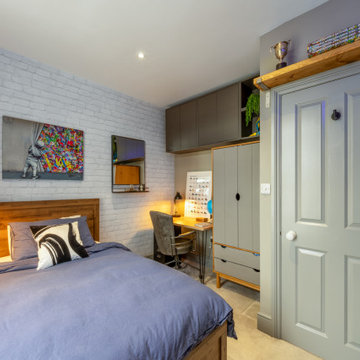
A completely refurbished bedroom for a teenage boy. Additional storage was a big part of the brief as was amending the layout. We decided on an industrial theme for the room. We retained the existing carpet and curtains. An ottoman double bed was added along with wall mounted cupboards and a freestanding wardrobe with storage drawers. An neon sign was commissioned as a fun feature in an apres ski design that the clients chose which worked really well.

Modern Industrial Acreage.
Immagine della villa grande nera industriale a due piani con tetto piano, copertura in metallo o lamiera, tetto nero e pannelli e listelle di legno
Immagine della villa grande nera industriale a due piani con tetto piano, copertura in metallo o lamiera, tetto nero e pannelli e listelle di legno

Небольшая кухня с островом
Foto di una cucina industriale con ante grigie, top in laminato, paraspruzzi beige, pavimento in laminato, pavimento grigio, top beige, ante lisce, elettrodomestici neri e penisola
Foto di una cucina industriale con ante grigie, top in laminato, paraspruzzi beige, pavimento in laminato, pavimento grigio, top beige, ante lisce, elettrodomestici neri e penisola

Foto di una piccola cucina a L industriale chiusa con lavello a vasca singola, ante lisce, ante in legno bruno, top in superficie solida, paraspruzzi grigio, paraspruzzi in gres porcellanato, elettrodomestici neri, pavimento in gres porcellanato, nessuna isola, pavimento grigio, top nero e soffitto ribassato

Esempio di un bagno di servizio industriale di medie dimensioni con WC a due pezzi, piastrelle grigie, pareti grigie, pavimento in gres porcellanato, lavabo a consolle, pavimento grigio, top bianco, mobile bagno freestanding, soffitto ribassato e pannellatura
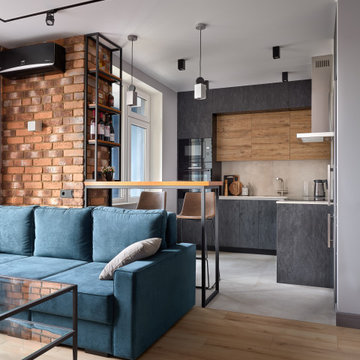
Фотограф Наталья Вершинина
Idee per un soggiorno industriale di medie dimensioni con pareti marroni, pavimento in laminato, pavimento marrone e pareti in mattoni
Idee per un soggiorno industriale di medie dimensioni con pareti marroni, pavimento in laminato, pavimento marrone e pareti in mattoni

Детская младшего ребёнка изначально планировалась как зал для йоги. В ходе работы над проектом появился второй ребёнок и эту комнату было решено отдать ему.
Комната представляет из себя чистое пространство с белыми стенами, акцентами из небольшого количества ярких цветов и исторического кирпича.
На потолке располагается округлый короб с иягкой скрытой подсветкой.

Immagine di una piccola camera da letto industriale con pareti bianche, pavimento in cemento, pavimento grigio e soffitto a volta
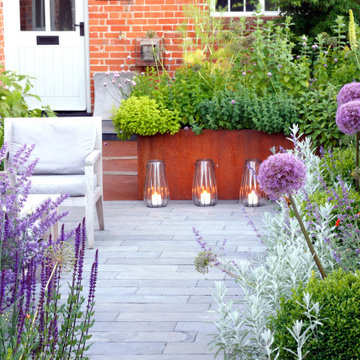
Paying homage to the foundry and its history we have implemented lots of wonderful weathering corten steel in strong geometric wedges. Someone said 'its a bit rusty', we hope you like it, its a rich and developing patina that gets warmer in colour with age and works contextually with the original use of the building. We have designed a garden for a victorian foundry in Walsingham in North Norfolk converted into holiday cottages in the last decade. The foundry originally founded in 1809, making iron castings for farming industry, war casualties ended the male line and so in 1918 it was sold to the Wright family and they continued to trade until 1932, the depression caused its closure. In 1938 it was purchased by the Barnhams who made agricultural implements, pumps, firebowls, backplates, stokers, grates and ornamental fire baskets............ and so we have paid homage to the foundry and its history and implemented lots of wonderful weathering steel. The planting palette inlcudes large leafy hostas, ferns, grasses, hydrangeas and a mix of purple and yellow with a sprinkling of orange perennials.
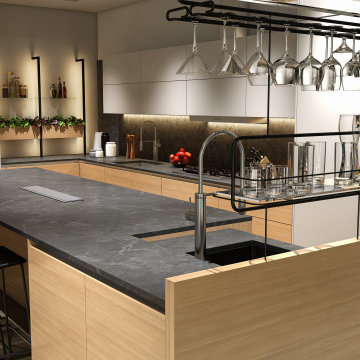
High-quality kitchens that make you feel good. Our German-engineered cabinets and Form Guided Renovations completely change the kitchen planning experience. Create a space you can thrive in, with a team that knows how to unlock a kitchen experience you will love.

Кухня в лофт стиле, с островом. Фасады из массива и крашенного мдф, на металлических рамах. Использованы элементы закаленного армированного стекла и сетки.
Foto di case e interni industriali
7


















