Foto di case e interni industriali

This is a Wet Bar we recently installed in a Granite Bay Home. Using "Rugged Concrete" CaesarStone. What's very unique about this is that there's a 7" Mitered Edge dropping down from the raised bar to the counter below. Very cool idea & we're so happy that the customer loves the way it came out.

Photo de l'entrée fermée par une verrière type atelier. Le verre est structuré afin de ne pas être parfaitement transparent.
Un empilement de valises d'époques incitent au voyage.
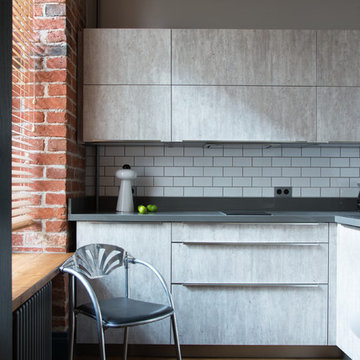
Foto di una piccola cucina a L industriale con ante lisce, ante grigie, paraspruzzi bianco, nessuna isola e top grigio

photos by Pedro Marti
This large light-filled open loft in the Tribeca neighborhood of New York City was purchased by a growing family to make into their family home. The loft, previously a lighting showroom, had been converted for residential use with the standard amenities but was entirely open and therefore needed to be reconfigured. One of the best attributes of this particular loft is its extremely large windows situated on all four sides due to the locations of neighboring buildings. This unusual condition allowed much of the rear of the space to be divided into 3 bedrooms/3 bathrooms, all of which had ample windows. The kitchen and the utilities were moved to the center of the space as they did not require as much natural lighting, leaving the entire front of the loft as an open dining/living area. The overall space was given a more modern feel while emphasizing it’s industrial character. The original tin ceiling was preserved throughout the loft with all new lighting run in orderly conduit beneath it, much of which is exposed light bulbs. In a play on the ceiling material the main wall opposite the kitchen was clad in unfinished, distressed tin panels creating a focal point in the home. Traditional baseboards and door casings were thrown out in lieu of blackened steel angle throughout the loft. Blackened steel was also used in combination with glass panels to create an enclosure for the office at the end of the main corridor; this allowed the light from the large window in the office to pass though while creating a private yet open space to work. The master suite features a large open bath with a sculptural freestanding tub all clad in a serene beige tile that has the feel of concrete. The kids bath is a fun play of large cobalt blue hexagon tile on the floor and rear wall of the tub juxtaposed with a bright white subway tile on the remaining walls. The kitchen features a long wall of floor to ceiling white and navy cabinetry with an adjacent 15 foot island of which half is a table for casual dining. Other interesting features of the loft are the industrial ladder up to the small elevated play area in the living room, the navy cabinetry and antique mirror clad dining niche, and the wallpapered powder room with antique mirror and blackened steel accessories.
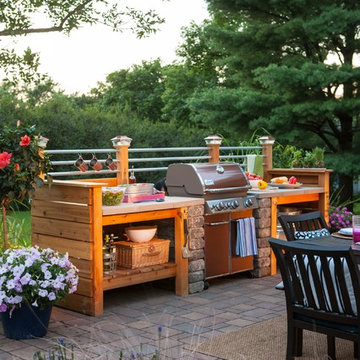
Ispirazione per un piccolo patio o portico industriale dietro casa con pavimentazioni in mattoni
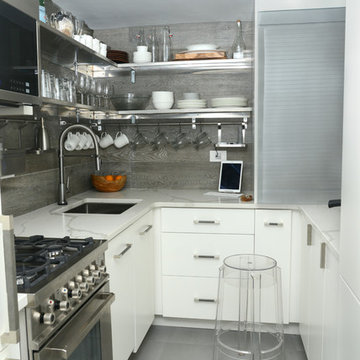
Don't be afraid of open shelving in the kitchen & why not add leather handles #norules!
Idee per una piccola cucina ad U industriale chiusa con lavello sottopiano, ante lisce, ante bianche, top in granito, paraspruzzi grigio, paraspruzzi in gres porcellanato, elettrodomestici in acciaio inossidabile, pavimento in gres porcellanato e pavimento grigio
Idee per una piccola cucina ad U industriale chiusa con lavello sottopiano, ante lisce, ante bianche, top in granito, paraspruzzi grigio, paraspruzzi in gres porcellanato, elettrodomestici in acciaio inossidabile, pavimento in gres porcellanato e pavimento grigio

Oak countertops over stainless steel cabinets for this 1928 Tudor Revival kitchen remodel.
Idee per una piccola cucina industriale con lavello stile country, ante lisce, ante in acciaio inossidabile, top in legno, paraspruzzi bianco, paraspruzzi con piastrelle diamantate, elettrodomestici in acciaio inossidabile, pavimento in vinile e pavimento nero
Idee per una piccola cucina industriale con lavello stile country, ante lisce, ante in acciaio inossidabile, top in legno, paraspruzzi bianco, paraspruzzi con piastrelle diamantate, elettrodomestici in acciaio inossidabile, pavimento in vinile e pavimento nero
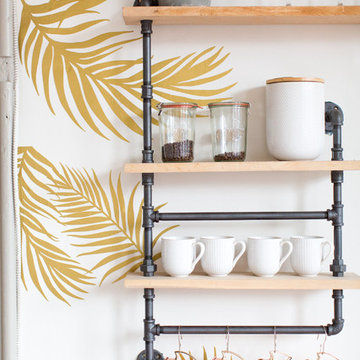
"Palm Fronds" vinyl wall decals in metallic gold on a white wall. 30 vinyl Palm Frond decals per pack in various shapes and sizes, ranging from 2.5" wide x 6" high to 16" wide x 25" high.
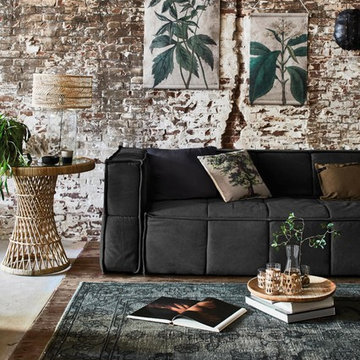
This large room is made cosy with a canvas couch in charcoal and a rattan side table. The rug has natural colors and a vintage look. Use of natural materials like wood, rattan and a combination of living and artificial plants give this room a energetic, urban jungle and natural look. All used products are available in the USA.
Styling by Cleo Scheulderman and photography by Jeroen van der Spek - for HK living

Darko Zagar
Foto di una lavanderia multiuso industriale di medie dimensioni con lavello integrato, ante in stile shaker, ante bianche, pareti bianche, pavimento in laminato, lavatrice e asciugatrice affiancate e pavimento marrone
Foto di una lavanderia multiuso industriale di medie dimensioni con lavello integrato, ante in stile shaker, ante bianche, pareti bianche, pavimento in laminato, lavatrice e asciugatrice affiancate e pavimento marrone
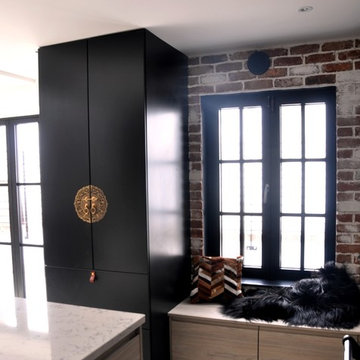
Elm wood handle less kitchen with handmade black painted maple. Reclaimed brass latch handles with quartz and granite mix. Red brick back wall feature.
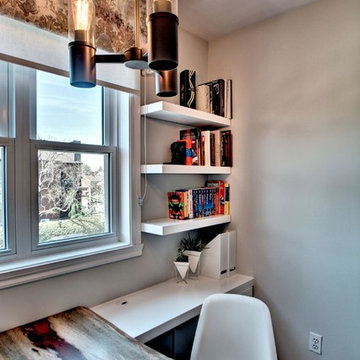
Design : Sandra Lajoie Design
Contracteur Général : Les Constructions Morrissette Inc.
Photographe : Créations Azur Photos
Esempio di un piccolo ufficio industriale
Esempio di un piccolo ufficio industriale

дизайнер Евгения Разуваева
Esempio di una cucina industriale di medie dimensioni con lavello sottopiano, ante lisce, ante bianche, top in superficie solida, paraspruzzi in mattoni, elettrodomestici da incasso, pavimento in vinile e pavimento marrone
Esempio di una cucina industriale di medie dimensioni con lavello sottopiano, ante lisce, ante bianche, top in superficie solida, paraspruzzi in mattoni, elettrodomestici da incasso, pavimento in vinile e pavimento marrone
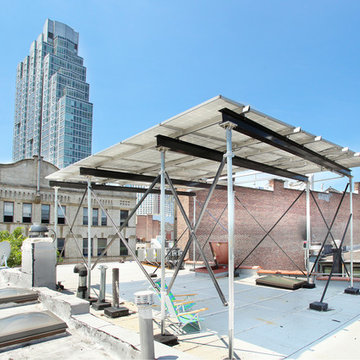
Foto di una terrazza industriale di medie dimensioni e sul tetto con una pergola
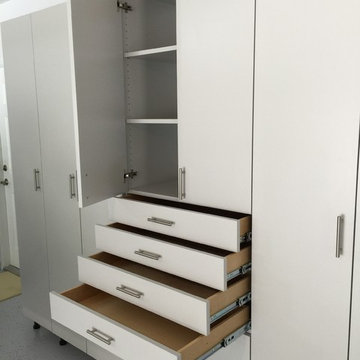
Foto di grandi garage e rimesse connessi industriali con ufficio, studio o laboratorio
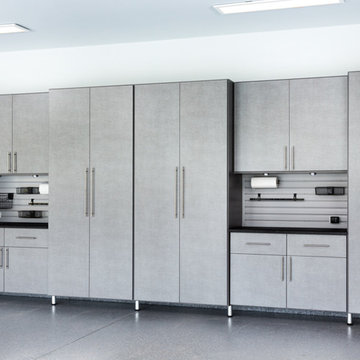
The Homeowner’s goal for this garage was to keep it simple, balanced and totally organized.
The cabinets are finished in Hammered Silver Melamine and have decorative Stainless Steel Bar Pulls.
The large cabinet unit has storage for 2 golf bags and other paraphernalia for the sport.
All exposed edges of doors and drawers are finished in black to compliment the Black Linex counter top and adjustable matte aluminum legs with black trim accent.
Gray slatwall was added above the counter to hold paper towels, baskets and a magnetic tool bar for functional appearance and use.
Additional grey framed slatwall was added to garage wall to store various sports equipment.
Designed by Donna Siben for Closet Organizing Systems
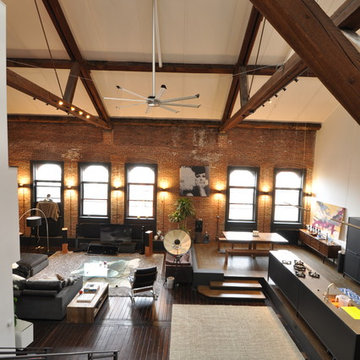
Ispirazione per un soggiorno industriale di medie dimensioni e aperto con pareti marroni, parquet scuro, nessun camino, pavimento marrone e tappeto
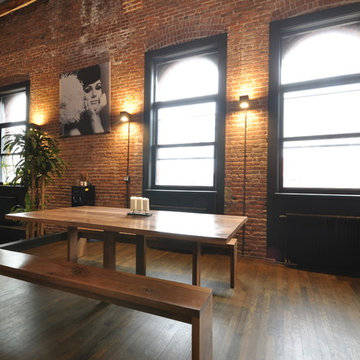
Esempio di una sala da pranzo aperta verso il soggiorno industriale di medie dimensioni con pareti marroni, parquet scuro e nessun camino
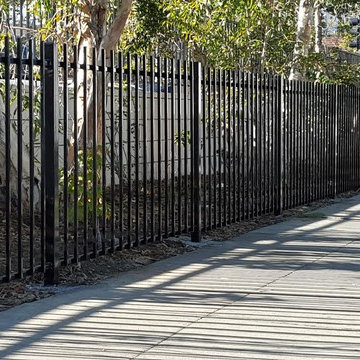
Ispirazione per un giardino xeriscape industriale esposto a mezz'ombra di medie dimensioni e davanti casa in estate con pacciame e recinzione in metallo

Ispirazione per una piccola sala lavanderia industriale con lavello integrato, ante con riquadro incassato, ante bianche, top in superficie solida, pareti beige, pavimento in legno massello medio, lavatrice e asciugatrice affiancate, pavimento beige e top beige
Foto di case e interni industriali
6

















