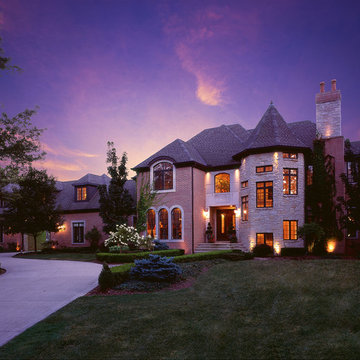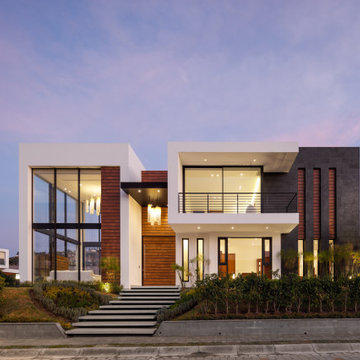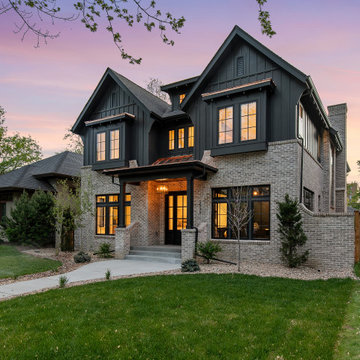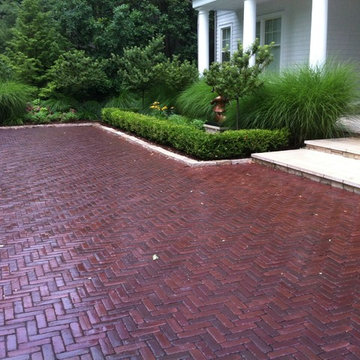Facciate di case viola
Filtra anche per:
Budget
Ordina per:Popolari oggi
1 - 20 di 6.148 foto
1 di 2
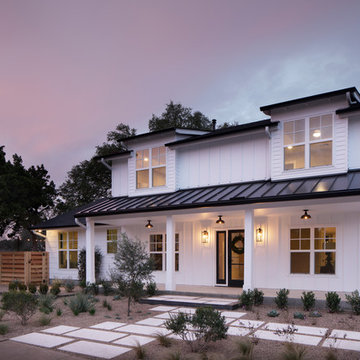
Lars Frazer
Foto della villa grande bianca country a due piani con rivestimenti misti, tetto a capanna e copertura mista
Foto della villa grande bianca country a due piani con rivestimenti misti, tetto a capanna e copertura mista
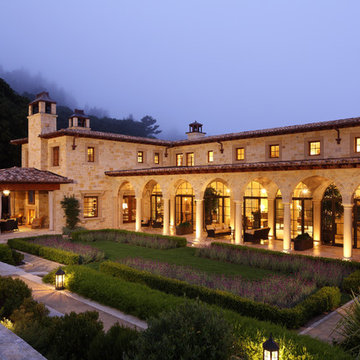
Rural Italian Estate in Carmel Valley, by Evens Architects - Loggia and Garden
Immagine della facciata di una casa mediterranea a due piani con rivestimento in pietra
Immagine della facciata di una casa mediterranea a due piani con rivestimento in pietra

A thoughtful, well designed 5 bed, 6 bath custom ranch home with open living, a main level master bedroom and extensive outdoor living space.
This home’s main level finish includes +/-2700 sf, a farmhouse design with modern architecture, 15’ ceilings through the great room and foyer, wood beams, a sliding glass wall to outdoor living, hearth dining off the kitchen, a second main level bedroom with on-suite bath, a main level study and a three car garage.
A nice plan that can customize to your lifestyle needs. Build this home on your property or ours.

Esempio della facciata di una casa verde american style a un piano di medie dimensioni con tetto a capanna e rivestimento in legno
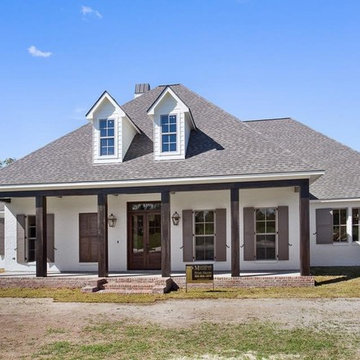
Immagine della villa bianca american style a un piano di medie dimensioni con rivestimento in mattoni, tetto a padiglione e copertura a scandole

Immagine della villa ampia marrone moderna a un piano con rivestimento in legno
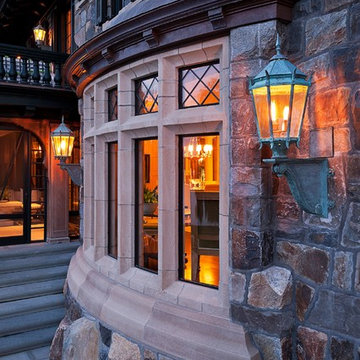
Hope’s® Empire Bronze™ windows and doors–providing "an ageless, elegant beauty"–were installed in this 14,000-square-foot, lakefront mansion in upstate New York. --- ©2014 Christian Phillips Photography
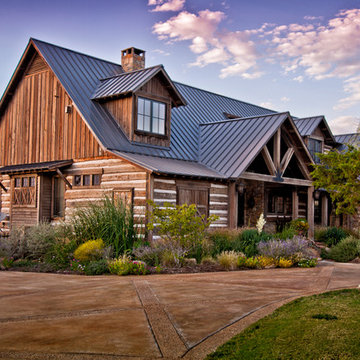
Photo by June Cannon, Trestlewood
Ispirazione per la facciata di una casa rustica con rivestimento in legno
Ispirazione per la facciata di una casa rustica con rivestimento in legno

Tripp Smith
Idee per la villa grande marrone stile marinaro a tre piani con rivestimento in legno, tetto a padiglione, copertura mista, tetto grigio e con scandole
Idee per la villa grande marrone stile marinaro a tre piani con rivestimento in legno, tetto a padiglione, copertura mista, tetto grigio e con scandole
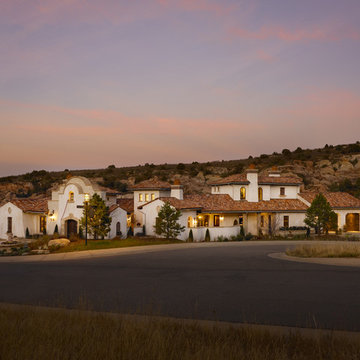
This gorgeous custom home design for Viaggio Homes was the 2011 HBA Denver Bar Awards winner for “Best Custom Architectural Design from 5,001 to 6,000 Finished Square Feet”. This home is authentic in every way, featuring a functional bell cote, rustic wooden doors, white plaster exterior and red terracotta roof.
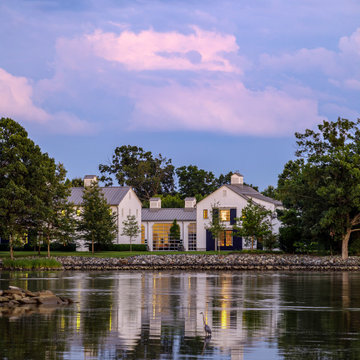
View of Squash Court, Green House, and equipment shed from the water.
Photography: Alan Russ @studioHDP
Esempio della facciata di una casa
Esempio della facciata di una casa

Ispirazione per la villa grande marrone moderna a tre piani con rivestimento in legno, tetto a capanna, copertura in metallo o lamiera, tetto grigio e pannelli e listelle di legno
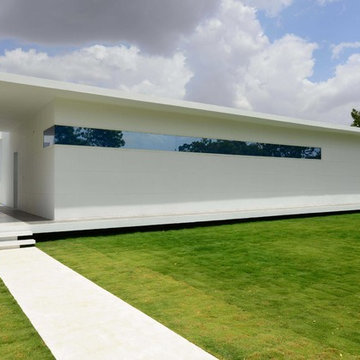
Immagine della villa grande bianca contemporanea a un piano con tetto piano

The Pool House was pushed against the pool, preserving the lot and creating a dynamic relationship between the 2 elements. A glass garage door was used to open the interior onto the pool.

Glenn Layton Homes, LLC, "Building Your Coastal Lifestyle"
Jeff Westcott Photography
Idee per la villa grande multicolore stile marinaro a due piani con rivestimenti misti
Idee per la villa grande multicolore stile marinaro a due piani con rivestimenti misti

The brief for this project was for the house to be at one with its surroundings.
Integrating harmoniously into its coastal setting a focus for the house was to open it up to allow the light and sea breeze to breathe through the building. The first floor seems almost to levitate above the landscape by minimising the visual bulk of the ground floor through the use of cantilevers and extensive glazing. The contemporary lines and low lying form echo the rolling country in which it resides.
Facciate di case viola
1
