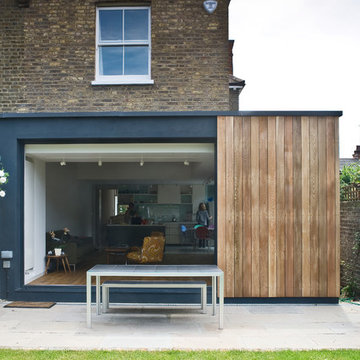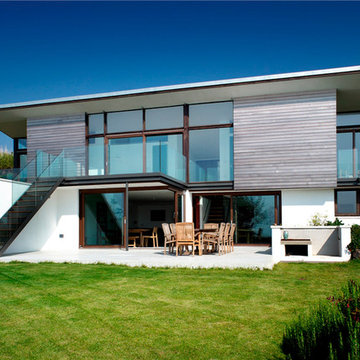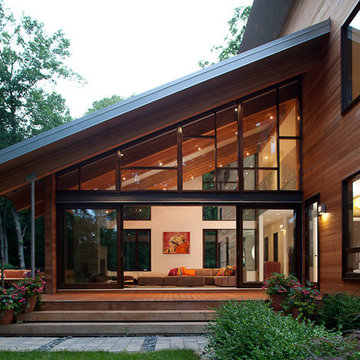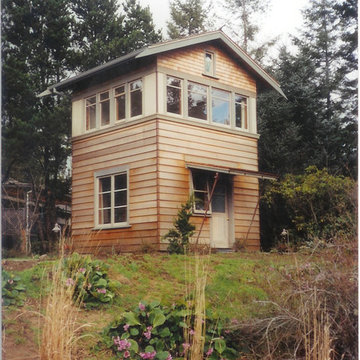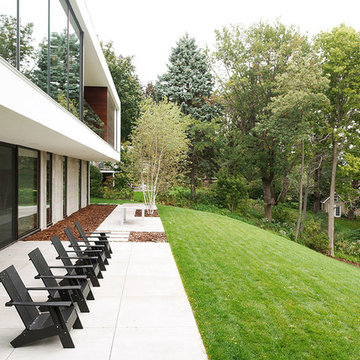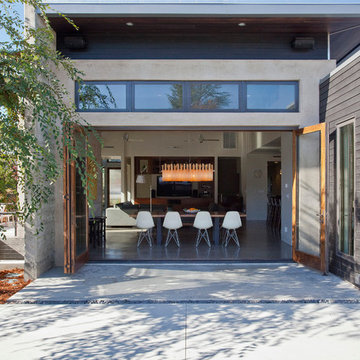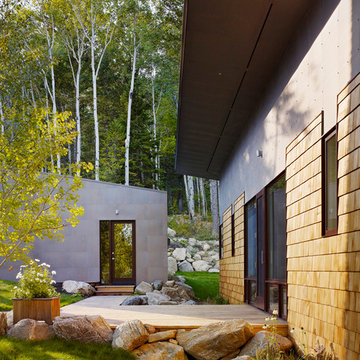Facciate di case
Filtra anche per:
Budget
Ordina per:Popolari oggi
81 - 100 di 559 foto
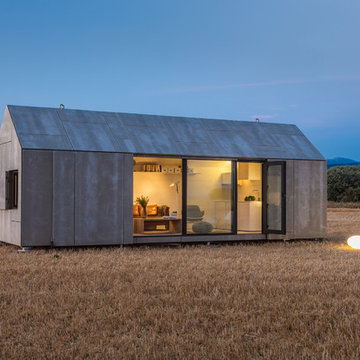
ÁBATON's Portable Home ÁPH80 project, developed as a dwelling ideal for 2 people, easily transported by road and ready to be placed almost anywhere. Photo: Juan Baraja
Trova il professionista locale adatto per il tuo progetto
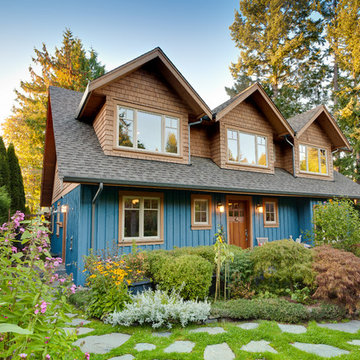
Bright Idea Photography
Ispirazione per la facciata di una casa classica di medie dimensioni
Ispirazione per la facciata di una casa classica di medie dimensioni
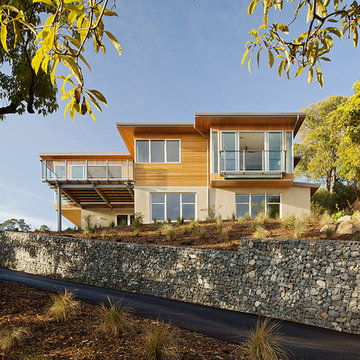
Photography: © M.Millman
Ispirazione per la facciata di una casa moderna con rivestimento in legno
Ispirazione per la facciata di una casa moderna con rivestimento in legno
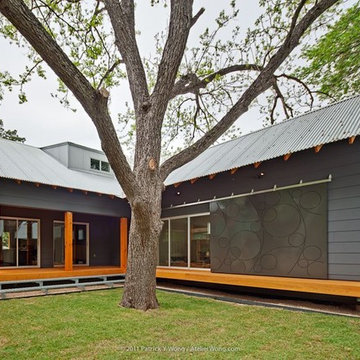
This house in Austin’s Bouldin neighborhood is an exercise in efficiency and invention. The site’s three heritage trees drove the design, whose interplay of Hardiplank, wood, metal, and glass is enhanced by thoughtful details and clever spatial solutions. A cypress wood front porch reflects up the easy-going architecture of the neighborhood and another porch overlooks the courtyard, which offers a private outdoor room. Inside, cork floors, a walnut divider, and built-in entertainment center in the main living areas enrich the otherwise simple and sunny modern space. Frosted glass throughout the house provides natural light and privacy during the day and, filters the glow from the adjacent Moontower at night.
Completed March 2011 - view construction progress photos
General Contractor - JGB Custom Homes
Kitchen Consultant - Hello Kitchen
Interior Furnishing & Styling - Little Pond Deisgn
Photography - Atelier Wong
5-star rating by Austin Energy Green Building Program
Featured on 2011 AIA Homes Tour
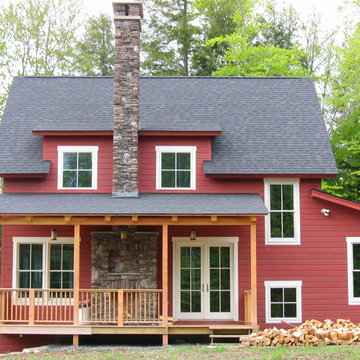
Immagine della facciata di una casa rossa country a due piani
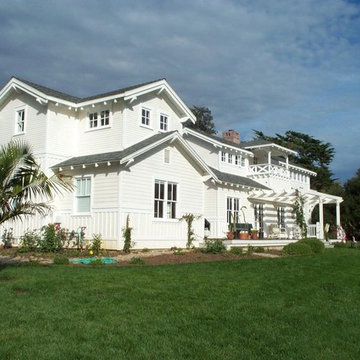
The clients were looking for a beach house to be built on this site overlooking the Pacific Ocean and the Channel Islands, and the house design responds with a guest wing and a tower oriented to take in the ocean view. At the clients’ direction, Coburn designed a building that has a timeless appearance, looking as if it has been sitting on site for decades. This intention was achieved with salvaged materials, focused design work, and a high level of detail typically found in the great homes of the past.
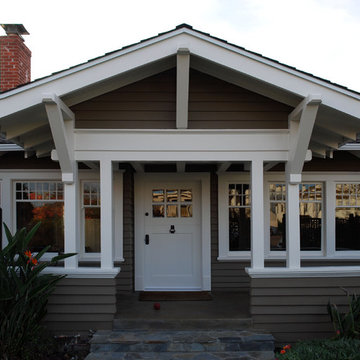
Named for its original date of construction, the remodel of this San Diego Craftsman preserves the essence of the original structure, yet increases functionality and enjoyment of the house. A modest expansion was added at the kitchen along with a new back porch. The interior was selectively gutted – converting individual rooms to an open plan that flows from one space to the next. Original wood floors and coffered ceilings were maintained and restored. New materials include a troweled concrete floor finish, custom milled soapstone countertop with integral sinks, exposed wood and custom casework. New windows and doors were designed to complement the originals. The front porch was overhauled as well: a poorly executed trellis cover was removed and a new concrete slab addressed waterproofing failures at the deck surface. Original hardware, interior doors and other small pieces of the original house were restored, reused and repurposed throughout.
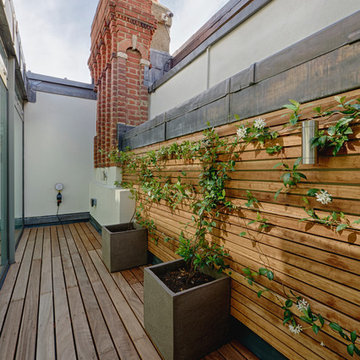
© Marco Joe Fazio, LBIPP
Ispirazione per la facciata di una casa contemporanea
Ispirazione per la facciata di una casa contemporanea
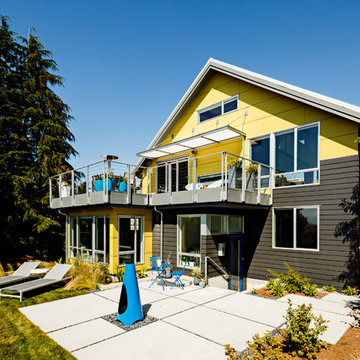
Design by Portal Design Inc.
Photo by Lincoln Barbour
Foto della facciata di una casa gialla contemporanea di medie dimensioni con rivestimenti misti
Foto della facciata di una casa gialla contemporanea di medie dimensioni con rivestimenti misti
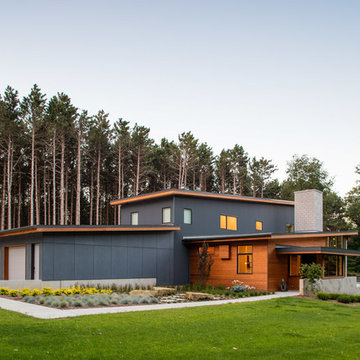
Foto della facciata di una casa grigia contemporanea a due piani con rivestimenti misti
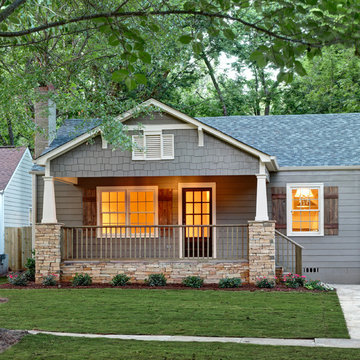
The AFTER view of the front of this total renovation in Homewood, AL. We completely demolished the front porch and rebuilt on the existing footprint with an elevation that fit the time period of the original home, (late 30's and 40's).
Photo by Chris Luker www.lukerphotography.com
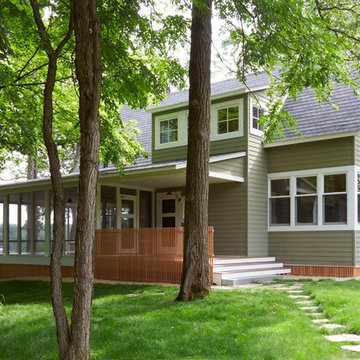
© Alyssa Lee Photography
Esempio della facciata di una casa classica a due piani
Esempio della facciata di una casa classica a due piani
Facciate di case
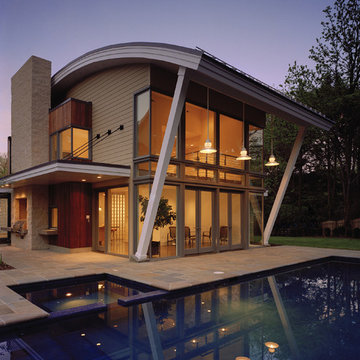
The pool house introduced a vaulted metal roof, which was repeated in the stone wall capturing the pool and the roof of the dining pavilion. The curves tied the new elements of the landscape together as well as softened the lines of the structure.
5
