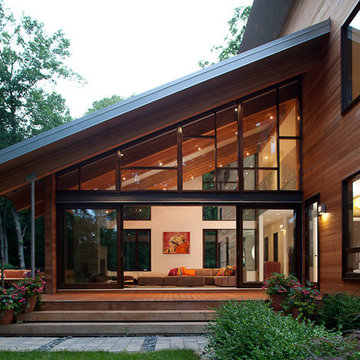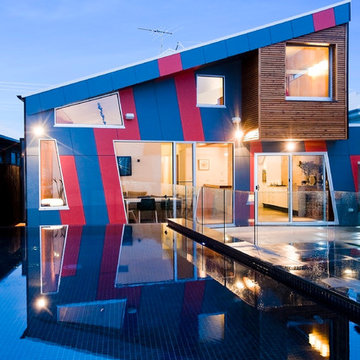Case con tetti a falda unica
Filtra anche per:
Budget
Ordina per:Popolari oggi
1 - 20 di 29 foto
1 di 4
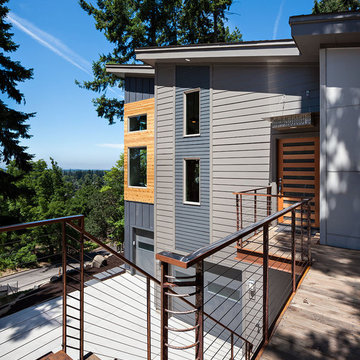
2012 KuDa Photography
Immagine della casa con tetto a falda unica grande grigio contemporaneo a tre piani con rivestimenti misti
Immagine della casa con tetto a falda unica grande grigio contemporaneo a tre piani con rivestimenti misti
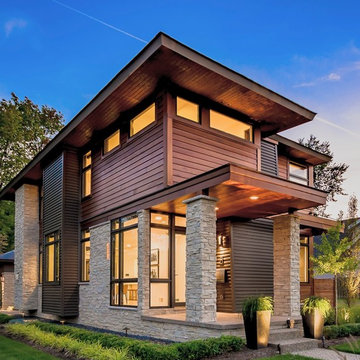
Esempio della facciata di una casa contemporanea a due piani con rivestimenti misti
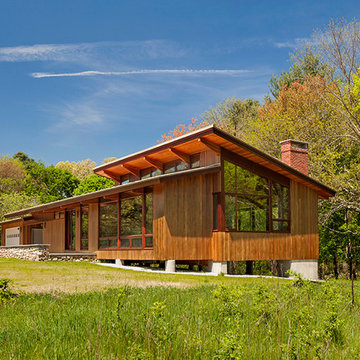
Modern-day take on the classic, midcentury modern Deck House style.
Ispirazione per la facciata di una casa marrone rustica a un piano con rivestimento in legno
Ispirazione per la facciata di una casa marrone rustica a un piano con rivestimento in legno
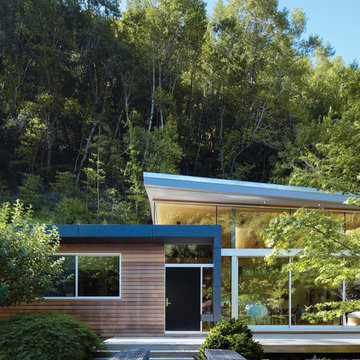
A view of the exterior arrival via a wood bridge over a small stream.
Ispirazione per la casa con tetto a falda unica marrone moderno a un piano di medie dimensioni con rivestimento in legno
Ispirazione per la casa con tetto a falda unica marrone moderno a un piano di medie dimensioni con rivestimento in legno
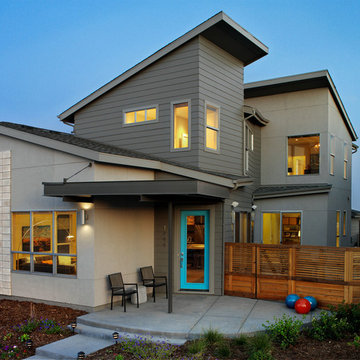
Residence Four of the Midtown Portfolio
Immagine della casa con tetto a falda unica grigio contemporaneo a due piani
Immagine della casa con tetto a falda unica grigio contemporaneo a due piani
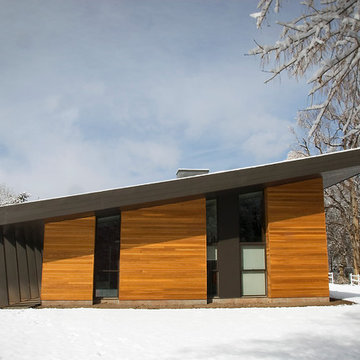
Imbue Design
Foto della casa con tetto a falda unica contemporaneo con rivestimento in legno
Foto della casa con tetto a falda unica contemporaneo con rivestimento in legno
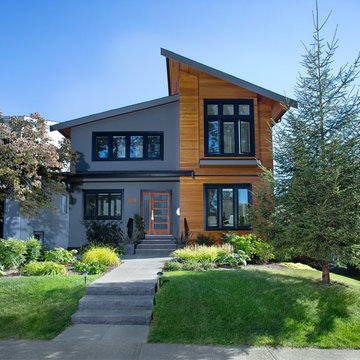
Reconfiguration of floor plan adds music room, library room, wine cellar and additional bedrooms for hobbies, work and guests, respectively.
Ovation Award Finalist: Best Renovation: 250K - 499K
Photos by Ema Peter
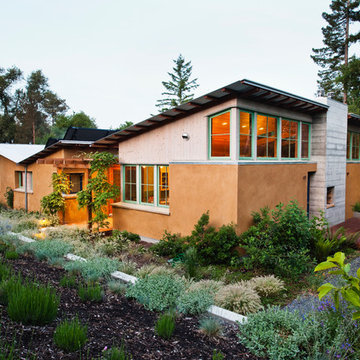
Rustic and elegant, the lime-plastered straw bale walls provide thermal mass and insulation.
© www.edwardcaldwellphoto.com
Foto della casa con tetto a falda unica grande beige contemporaneo a un piano con rivestimento in stucco
Foto della casa con tetto a falda unica grande beige contemporaneo a un piano con rivestimento in stucco
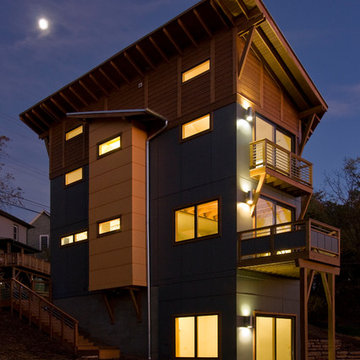
Jay Weiland Photographer.
Idee per la casa con tetto a falda unica contemporaneo con rivestimento in legno e scale
Idee per la casa con tetto a falda unica contemporaneo con rivestimento in legno e scale
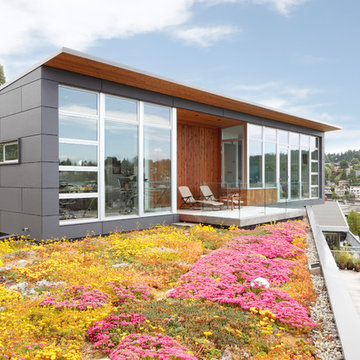
Alex Hayden
Foto della casa con tetto a falda unica piccolo grigio moderno a un piano con rivestimenti misti
Foto della casa con tetto a falda unica piccolo grigio moderno a un piano con rivestimenti misti
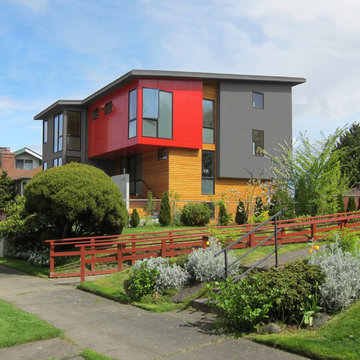
CAST architecture
Esempio della casa con tetto a falda unica contemporaneo con rivestimenti misti
Esempio della casa con tetto a falda unica contemporaneo con rivestimenti misti

Foto della facciata di una casa grigia industriale a due piani di medie dimensioni con rivestimento in metallo e copertura in metallo o lamiera
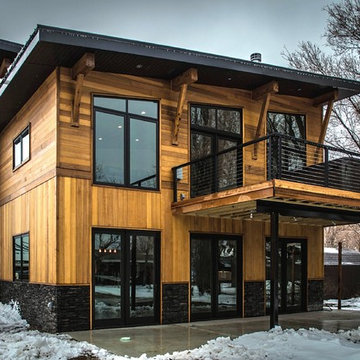
Ispirazione per la facciata di una casa marrone rustica a tre piani con rivestimenti misti e copertura in metallo o lamiera

The building is comprised of three volumes, supported by a heavy timber frame, and set upon a terraced ground plane that closely follows the existing topography. Linking the volumes, the circulation path is highlighted by large cuts in the skin of the building. These cuts are infilled with a wood framed curtainwall of glass offset from the syncopated structural grid.
Eric Reinholdt - Project Architect/Lead Designer with Elliott, Elliott, Norelius Architecture
Photo: Brian Vanden Brink
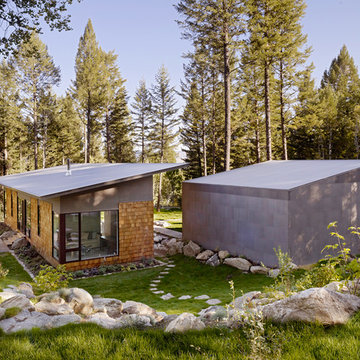
Matthew Millman Photography
Idee per la casa con tetto a falda unica piccolo contemporaneo
Idee per la casa con tetto a falda unica piccolo contemporaneo

South-facing rear of home with cedar and metal siding, wood deck, sun shading trellises and sunroom seen in this photo.
Ken Dahlin
Immagine della facciata di una casa moderna con rivestimento in metallo
Immagine della facciata di una casa moderna con rivestimento in metallo
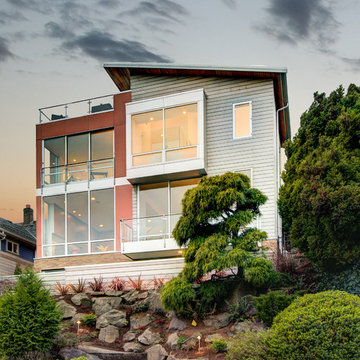
Fredric J Ueckert
Ispirazione per la casa con tetto a falda unica contemporaneo a due piani
Ispirazione per la casa con tetto a falda unica contemporaneo a due piani
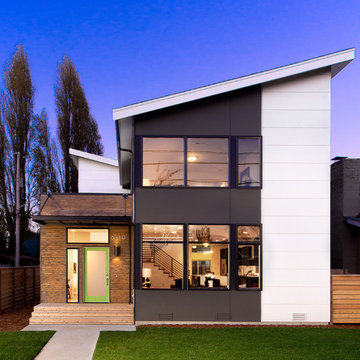
Matthew Gallant
Immagine della casa con tetto a falda unica contemporaneo a due piani
Immagine della casa con tetto a falda unica contemporaneo a due piani
Case con tetti a falda unica
1
