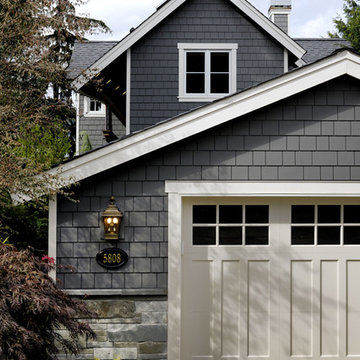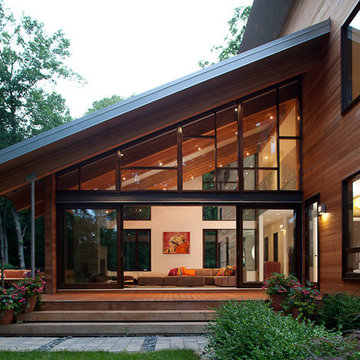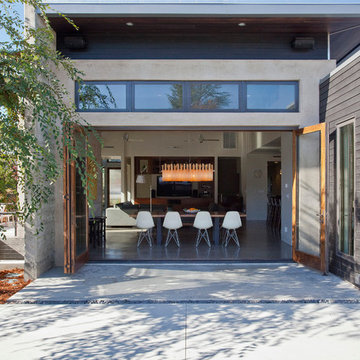Facciate di case con rivestimento in legno
Filtra anche per:
Budget
Ordina per:Popolari oggi
1 - 20 di 155 foto
1 di 4
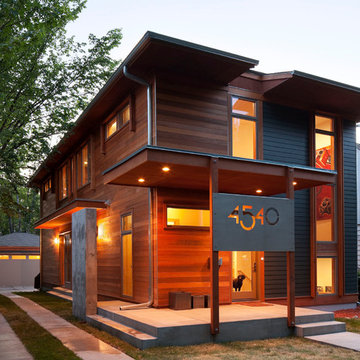
This LEED for Homes, 2,250-square-foot, three-bedroom house with detached garage is nestled into an 42-foot by 128-foot infill lot in the Linden Hills neighborhood. It features an eclectic blend of traditional and contemporary elements that weave it into the existing neighborhood fabric while at the same time addressing the client’s desire for a more modern plan and sustainable living.
troy thies
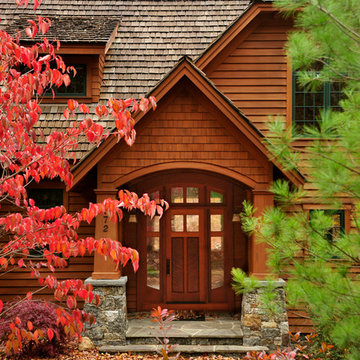
Arts & Crafts
Immagine della facciata di una casa marrone classica con rivestimento in legno
Immagine della facciata di una casa marrone classica con rivestimento in legno
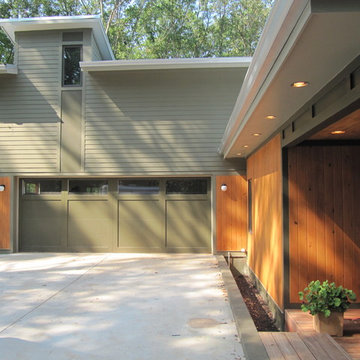
Painted fiber cement siding, concrete block and accents of stained cypress keep the exterior of this courtyard style home contemporary, durable and affordable.
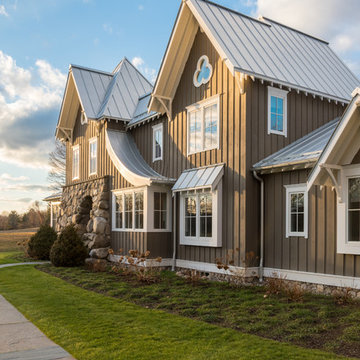
The front elevation makes use of many traditional cottage elements, combining steep roof lines with graceful curves. Clover windows and natural stone give a timeless feeling to the front. The metal roof reflects the sky, and softens the presence of the house.
Photographer: Daniel Contelmo Jr.
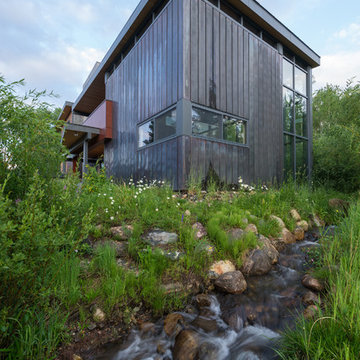
Braden Gunem
Esempio della villa marrone moderna a tre piani di medie dimensioni con rivestimento in legno e tetto piano
Esempio della villa marrone moderna a tre piani di medie dimensioni con rivestimento in legno e tetto piano
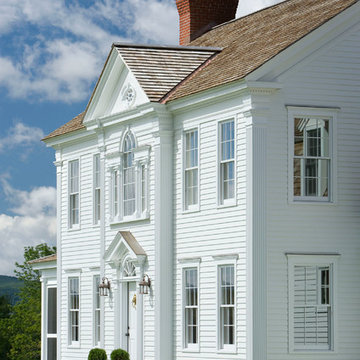
Formal Entry with elegant architectural details and proper scale and proportion.
Immagine della facciata di una casa bianca classica a due piani di medie dimensioni con rivestimento in legno
Immagine della facciata di una casa bianca classica a due piani di medie dimensioni con rivestimento in legno
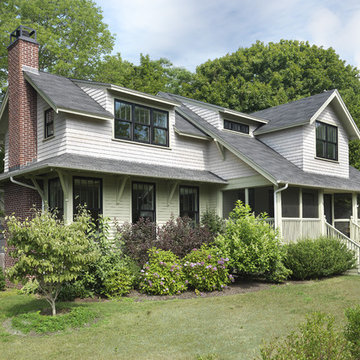
Photo: Nat Rea
Idee per la facciata di una casa classica a due piani di medie dimensioni con rivestimento in legno e tetto a capanna
Idee per la facciata di una casa classica a due piani di medie dimensioni con rivestimento in legno e tetto a capanna
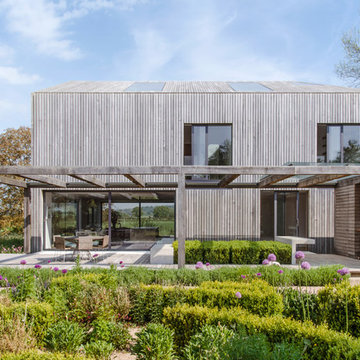
Rafael Debreu
Idee per la facciata di una casa marrone contemporanea a due piani con rivestimento in legno e tetto a capanna
Idee per la facciata di una casa marrone contemporanea a due piani con rivestimento in legno e tetto a capanna
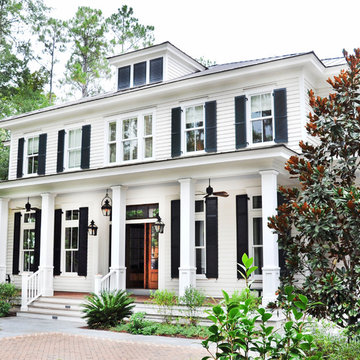
Richard Leo Johnson
Ispirazione per la facciata di una casa bianca classica a due piani con rivestimento in legno e tetto a padiglione
Ispirazione per la facciata di una casa bianca classica a due piani con rivestimento in legno e tetto a padiglione
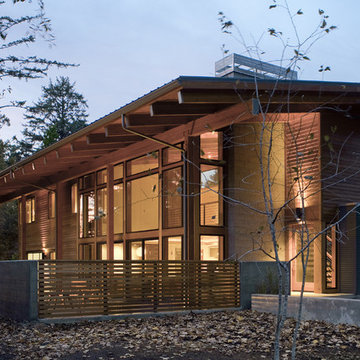
Immagine della facciata di una casa contemporanea a due piani con rivestimento in legno
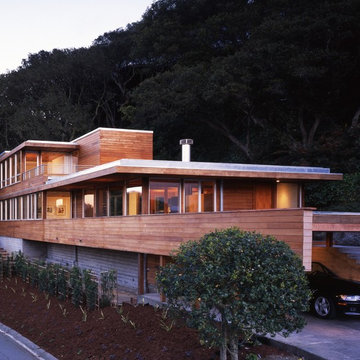
Photo by Cesar Rubio
Immagine della facciata di una casa ampia marrone moderna a tre piani con rivestimento in legno e tetto piano
Immagine della facciata di una casa ampia marrone moderna a tre piani con rivestimento in legno e tetto piano
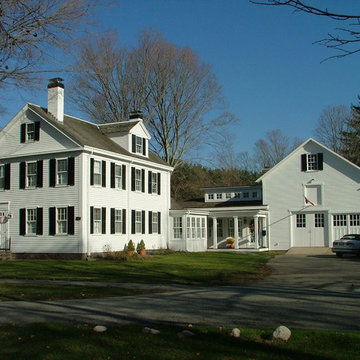
Renovation of an historic home. An addition between the existing house and barn in Hingham's Glad Tidings Historic District created a new entry, informal living room, kitchen with cooking fireplace and pantry, and deck. The addition, with it's clerestory, provides lots of natural lighting. The client now has a large free-flowing, light filled, area to entertain that they were missing in the historic house. Photos by Randy O'Rourke
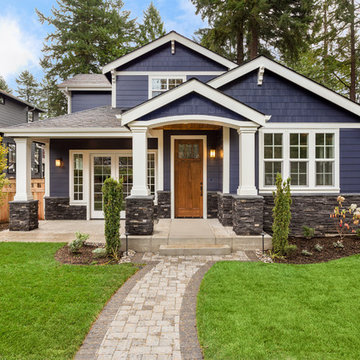
Sprenger Midwest Smart Shield can color match any color using Sherwin Williams color matching and painting.
Immagine della villa blu classica a due piani con rivestimento in legno, tetto a capanna e copertura a scandole
Immagine della villa blu classica a due piani con rivestimento in legno, tetto a capanna e copertura a scandole
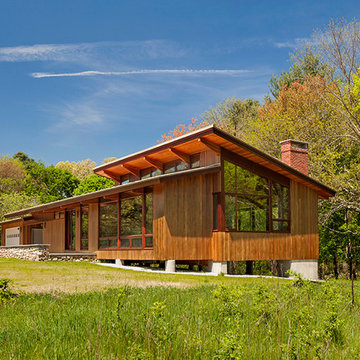
Modern-day take on the classic, midcentury modern Deck House style.
Ispirazione per la facciata di una casa marrone rustica a un piano con rivestimento in legno
Ispirazione per la facciata di una casa marrone rustica a un piano con rivestimento in legno
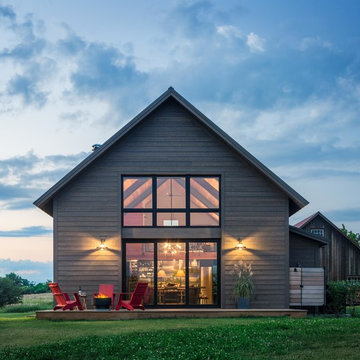
Jim Westphalen
Foto della villa marrone country a due piani di medie dimensioni con rivestimento in legno, tetto a capanna e copertura in metallo o lamiera
Foto della villa marrone country a due piani di medie dimensioni con rivestimento in legno, tetto a capanna e copertura in metallo o lamiera
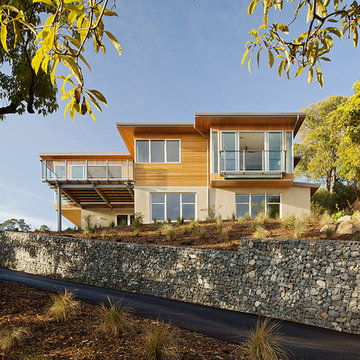
Photography: © M.Millman
Ispirazione per la facciata di una casa moderna con rivestimento in legno
Ispirazione per la facciata di una casa moderna con rivestimento in legno
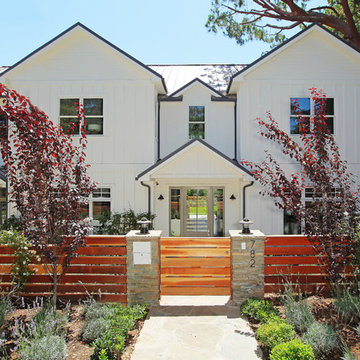
Immagine della facciata di una casa bianca classica a due piani con rivestimento in legno
Facciate di case con rivestimento in legno
1
