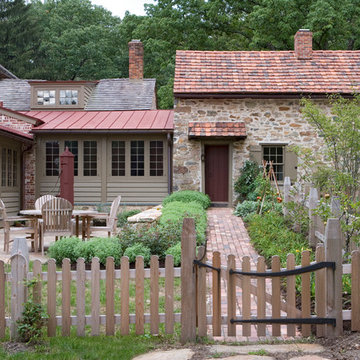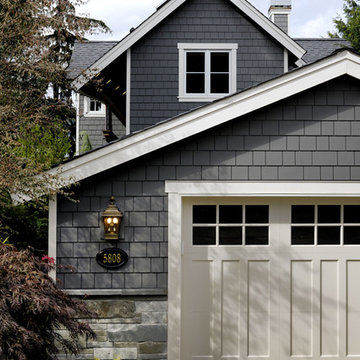Facciate di case classiche
Filtra anche per:
Budget
Ordina per:Popolari oggi
1 - 20 di 115 foto
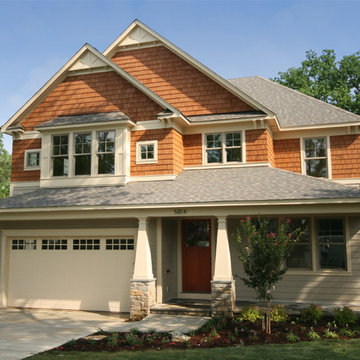
Robert Nehrebecky AIA, Re:New Architecture
Ispirazione per la facciata di una casa classica a due piani
Ispirazione per la facciata di una casa classica a due piani
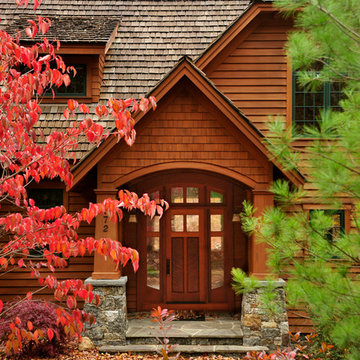
Arts & Crafts
Immagine della facciata di una casa marrone classica con rivestimento in legno
Immagine della facciata di una casa marrone classica con rivestimento in legno
Trova il professionista locale adatto per il tuo progetto
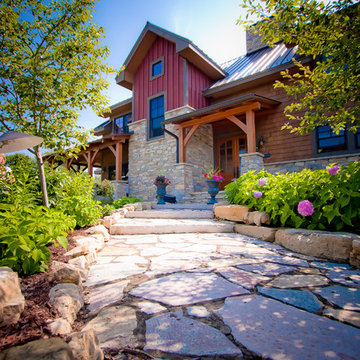
Ispirazione per la facciata di una casa classica con rivestimento in pietra
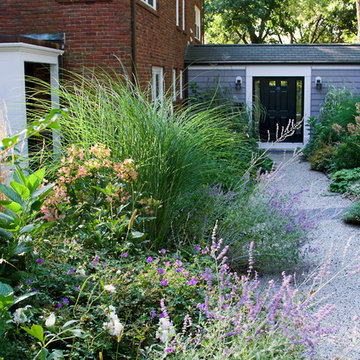
The master plan for this south-facing woodland property celebrates dramatic topography, muscular canopy trees, remnant fieldstone walls, and native stone outcroppings. Sound vegetation management principles guide each phase of installation, and the true character of the woodland is revealed. Stone walls form terraces that traverse native topography, and a meticulously crafted stone staircase provides casual passage to a gently sloping lawn knoll carved from the existing hillside. Lush perennial borders and native plant stands create edges and thresholds, and a crisp palette of traditional and contemporary materials merge––building upon the surrounding topography and site geology.

The renovation of the Woodland Residence centered around two basic ideas. The first was to open the house to light and views of the surrounding woods. The second, due to a limited budget, was to minimize the amount of new footprint while retaining as much of the existing structure as possible.
The existing house was in dire need of updating. It was a warren of small rooms with long hallways connecting them. This resulted in dark spaces that had little relationship to the exterior. Most of the non bearing walls were demolished in order to allow for a more open concept while dividing the house into clearly defined private and public areas. The new plan is organized around a soaring new cathedral space that cuts through the center of the house, containing the living and family room spaces. A new screened porch extends the family room through a large folding door - completely blurring the line between inside and outside. The other public functions (dining and kitchen) are located adjacently. A massive, off center pivoting door opens to a dramatic entry with views through a new open staircase to the trees beyond. The new floor plan allows for views to the exterior from virtually any position in the house, which reinforces the connection to the outside.
The open concept was continued into the kitchen where the decision was made to eliminate all wall cabinets. This allows for oversized windows, unusual in most kitchens, to wrap the corner dissolving the sense of containment. A large, double-loaded island, capped with a single slab of stone, provides the required storage. A bar and beverage center back up to the family room, allowing for graceful gathering around the kitchen. Windows fill as much wall space as possible; the effect is a comfortable, completely light-filled room that feels like it is nestled among the trees. It has proven to be the center of family activity and the heart of the residence.
Hoachlander Davis Photography
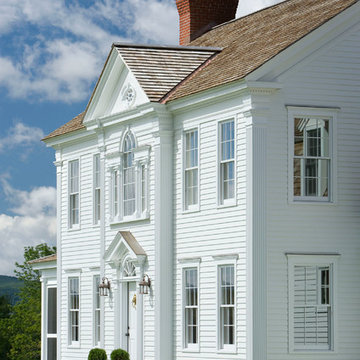
Formal Entry with elegant architectural details and proper scale and proportion.
Immagine della facciata di una casa bianca classica a due piani di medie dimensioni con rivestimento in legno
Immagine della facciata di una casa bianca classica a due piani di medie dimensioni con rivestimento in legno
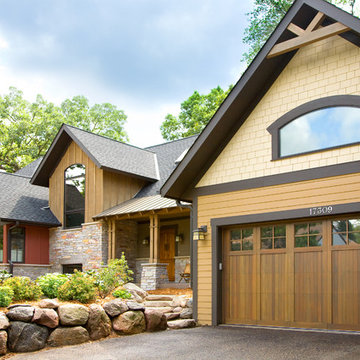
Modern elements combine with mid-century detailing to give this mountain-style home its rustic elegance.
Natural stone, exposed timber beams and vaulted ceilings are just a few of the design elements that make this rustic retreat so inviting. A welcoming front porch leads right up to the custom cherry door. Inside a large window affords breathtaking views of the garden-lined walkways, patio and bonfire pit. An expansive deck overlooks the park-like setting and natural wetlands. The great room's stone fireplace, visible from the gourmet kitchen, dining room and cozy owner's suite, acts as the home's center piece. Tasteful iron railings, fir millwork, stone and wood countertops, rich walnut and cherry cabinets, and Australian Cypress floors complete this warm and charming mountain-style home. Call today to schedule an informational visit, tour, or portfolio review.
BUILDER: Streeter & Associates, Renovation Division - Bob Near
ARCHITECT: Jalin Design
FURNISHINGS: Historic Studio
PHOTOGRAPHY: Steve Henke
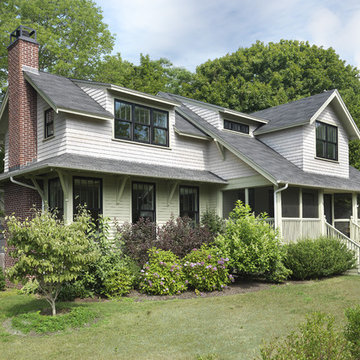
Photo: Nat Rea
Idee per la facciata di una casa classica a due piani di medie dimensioni con rivestimento in legno e tetto a capanna
Idee per la facciata di una casa classica a due piani di medie dimensioni con rivestimento in legno e tetto a capanna
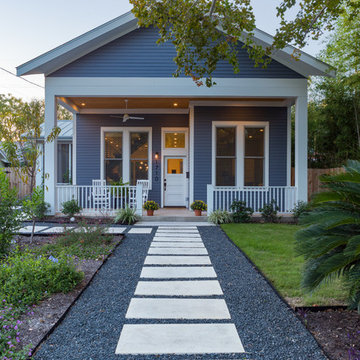
Photo captured by The Range (fromtherange.com)
Ispirazione per la villa blu classica a due piani con tetto a capanna
Ispirazione per la villa blu classica a due piani con tetto a capanna
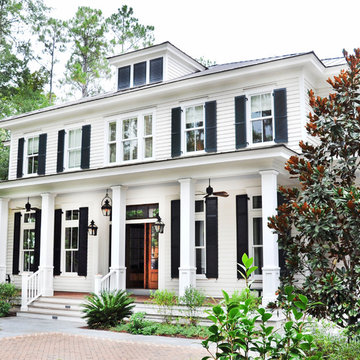
Richard Leo Johnson
Ispirazione per la facciata di una casa bianca classica a due piani con rivestimento in legno e tetto a padiglione
Ispirazione per la facciata di una casa bianca classica a due piani con rivestimento in legno e tetto a padiglione
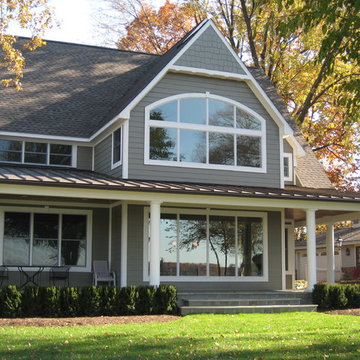
Idee per la villa grande grigia classica a due piani con rivestimento con lastre in cemento e copertura a scandole
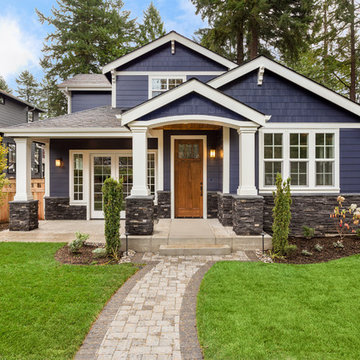
Sprenger Midwest Smart Shield can color match any color using Sherwin Williams color matching and painting.
Immagine della villa blu classica a due piani con rivestimento in legno, tetto a capanna e copertura a scandole
Immagine della villa blu classica a due piani con rivestimento in legno, tetto a capanna e copertura a scandole
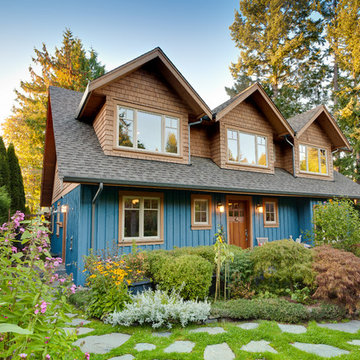
Bright Idea Photography
Ispirazione per la facciata di una casa classica di medie dimensioni
Ispirazione per la facciata di una casa classica di medie dimensioni
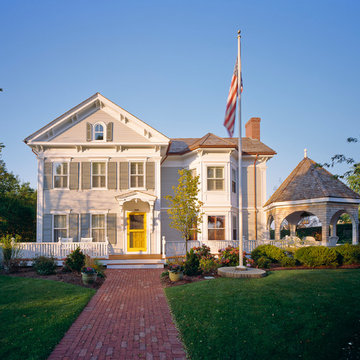
Brian Vanden Brink
Ispirazione per la facciata di una casa classica a tre piani
Ispirazione per la facciata di una casa classica a tre piani
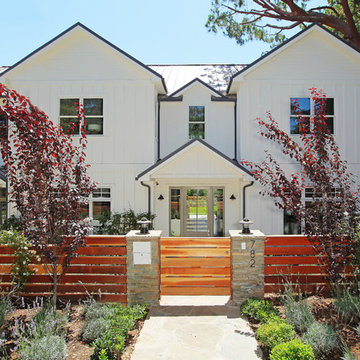
Immagine della facciata di una casa bianca classica a due piani con rivestimento in legno
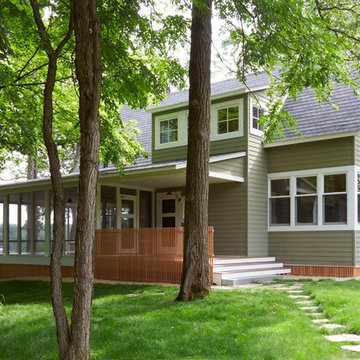
© Alyssa Lee Photography
Esempio della facciata di una casa classica a due piani
Esempio della facciata di una casa classica a due piani
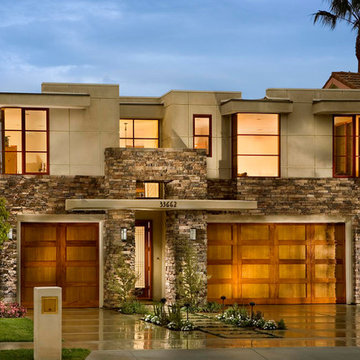
Street view from the front of the home
Ispirazione per la villa grande beige classica a due piani con rivestimenti misti e tetto piano
Ispirazione per la villa grande beige classica a due piani con rivestimenti misti e tetto piano
Facciate di case classiche
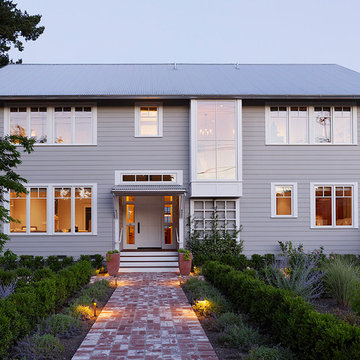
This new house is reminiscent of the farm type houses in the Napa Valley. Although the new house is a more sophisticated design, it still remains simple in plan and overall shape. At the front entrance an entry vestibule opens onto the Great Room with kitchen, dining and living areas. A media room, guest room and small bath are also on the ground floor. Pocketed lift and slide doors and windows provide large openings leading out to a trellis covered rear deck and steps down to a lawn and pool with views of the vineyards beyond.
The second floor includes a master bedroom and master bathroom with a covered porch, an exercise room, a laundry and two children’s bedrooms each with their own bathroom
Benjamin Dhong of Benjamin Dhong Interiors worked with the owner on colors, interior finishes such as tile, stone, flooring, countertops, decorative light fixtures, some cabinet design and furnishings
Photos by Adrian Gregorutti
1
