Facciate di case di medie dimensioni
Filtra anche per:
Budget
Ordina per:Popolari oggi
1 - 20 di 64 foto

While cleaning out the attic of this recently purchased Arlington farmhouse, an amazing view was discovered: the Washington Monument was visible on the horizon.
The architect and owner agreed that this was a serendipitous opportunity. A badly needed renovation and addition of this residence was organized around a grand gesture reinforcing this view shed. A glassy “look out room” caps a new tower element added to the left side of the house and reveals distant views east over the Rosslyn business district and beyond to the National Mall.
A two-story addition, containing a new kitchen and master suite, was placed in the rear yard, where a crumbling former porch and oddly shaped closet addition was removed. The new work defers to the original structure, stepping back to maintain a reading of the historic house. The dwelling was completely restored and repaired, maintaining existing room proportions as much as possible, while opening up views and adding larger windows. A small mudroom appendage engages the landscape and helps to create an outdoor room at the rear of the property. It also provides a secondary entrance to the house from the detached garage. Internally, there is a seamless transition between old and new.
Photos: Hoachlander Davis Photography

Chad Holder
Esempio della facciata di una casa bianca moderna a un piano di medie dimensioni con rivestimenti misti e tetto piano
Esempio della facciata di una casa bianca moderna a un piano di medie dimensioni con rivestimenti misti e tetto piano
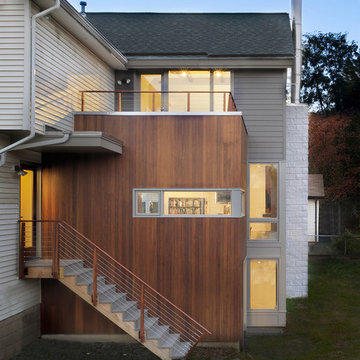
Adding onto an existing house, the Owners wanted to push the house more modern. The new "boxes" were clad in compatible material, with accents of concrete block and mahogany. Corner windows open the views.

Remodel and addition by Grouparchitect & Eakman Construction. Photographer: AMF Photography.
Ispirazione per la villa blu american style a due piani di medie dimensioni con rivestimento con lastre in cemento, tetto a capanna e copertura a scandole
Ispirazione per la villa blu american style a due piani di medie dimensioni con rivestimento con lastre in cemento, tetto a capanna e copertura a scandole
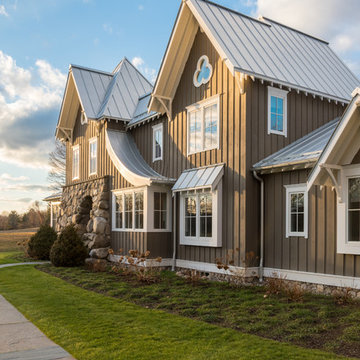
The front elevation makes use of many traditional cottage elements, combining steep roof lines with graceful curves. Clover windows and natural stone give a timeless feeling to the front. The metal roof reflects the sky, and softens the presence of the house.
Photographer: Daniel Contelmo Jr.
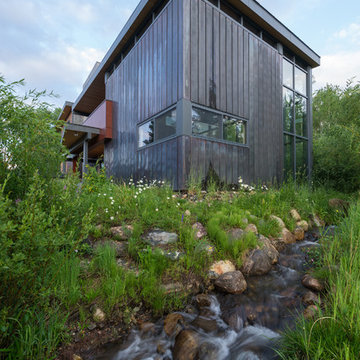
Braden Gunem
Esempio della villa marrone moderna a tre piani di medie dimensioni con rivestimento in legno e tetto piano
Esempio della villa marrone moderna a tre piani di medie dimensioni con rivestimento in legno e tetto piano
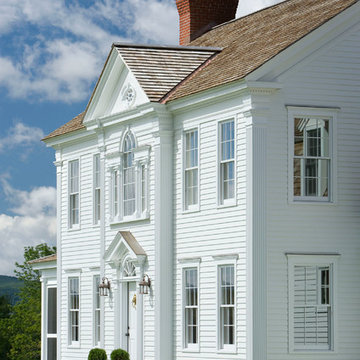
Formal Entry with elegant architectural details and proper scale and proportion.
Immagine della facciata di una casa bianca classica a due piani di medie dimensioni con rivestimento in legno
Immagine della facciata di una casa bianca classica a due piani di medie dimensioni con rivestimento in legno
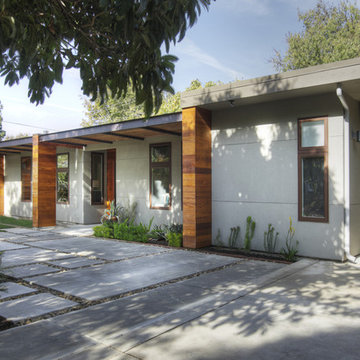
Esempio della villa grigia contemporanea a un piano di medie dimensioni con rivestimento in cemento e tetto piano
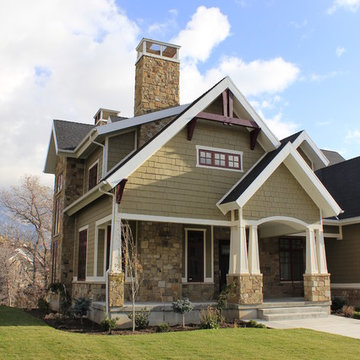
Side Elevation
Ispirazione per la facciata di una casa american style di medie dimensioni con tetto a capanna
Ispirazione per la facciata di una casa american style di medie dimensioni con tetto a capanna
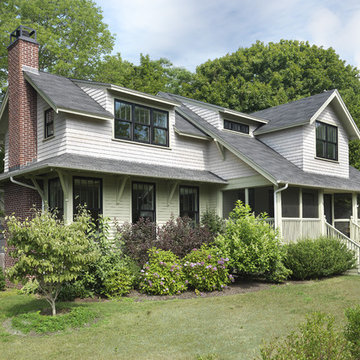
Photo: Nat Rea
Idee per la facciata di una casa classica a due piani di medie dimensioni con rivestimento in legno e tetto a capanna
Idee per la facciata di una casa classica a due piani di medie dimensioni con rivestimento in legno e tetto a capanna
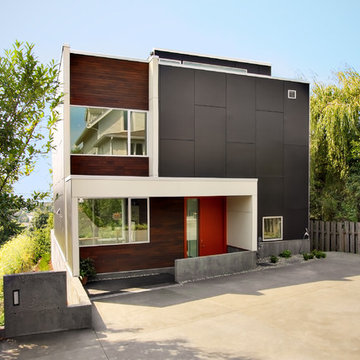
Seattle, WA
Ispirazione per la villa nera contemporanea a due piani di medie dimensioni con rivestimenti misti e tetto piano
Ispirazione per la villa nera contemporanea a due piani di medie dimensioni con rivestimenti misti e tetto piano
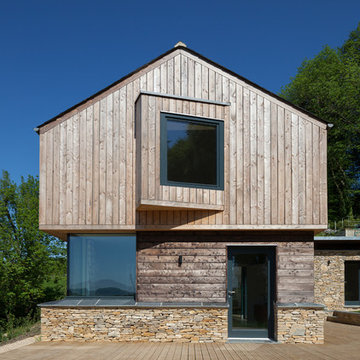
Quintin Lake Photography
Immagine della facciata di una casa contemporanea a due piani di medie dimensioni con rivestimenti misti e tetto a capanna
Immagine della facciata di una casa contemporanea a due piani di medie dimensioni con rivestimenti misti e tetto a capanna
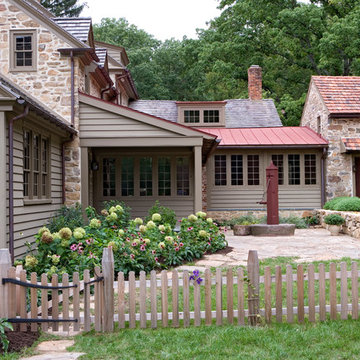
Tom Crane
Immagine della facciata di una casa marrone country a due piani di medie dimensioni con rivestimenti misti, copertura mista e tetto rosso
Immagine della facciata di una casa marrone country a due piani di medie dimensioni con rivestimenti misti, copertura mista e tetto rosso
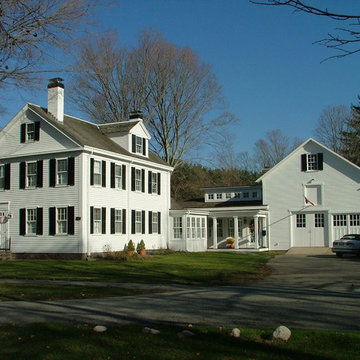
Renovation of an historic home. An addition between the existing house and barn in Hingham's Glad Tidings Historic District created a new entry, informal living room, kitchen with cooking fireplace and pantry, and deck. The addition, with it's clerestory, provides lots of natural lighting. The client now has a large free-flowing, light filled, area to entertain that they were missing in the historic house. Photos by Randy O'Rourke
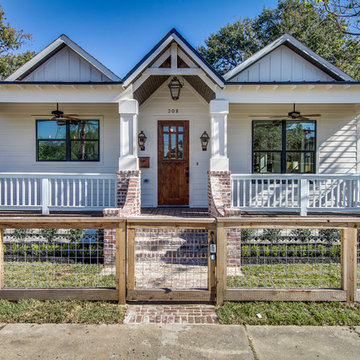
Reclaimed brick from Levis Strauss building in LO (Texas Stone & brick) Exterior paint color-SW Shoji White, Build.com Primo Orleans gas lanterns, Hog wire fence.
LRP Real Estate Photography
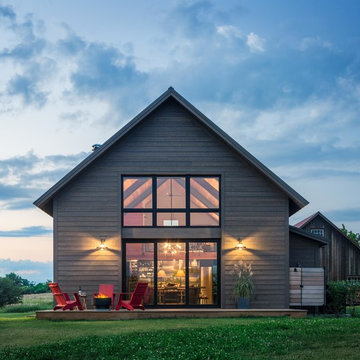
Jim Westphalen
Foto della villa marrone country a due piani di medie dimensioni con rivestimento in legno, tetto a capanna e copertura in metallo o lamiera
Foto della villa marrone country a due piani di medie dimensioni con rivestimento in legno, tetto a capanna e copertura in metallo o lamiera
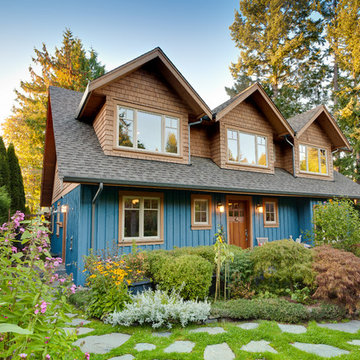
Bright Idea Photography
Ispirazione per la facciata di una casa classica di medie dimensioni
Ispirazione per la facciata di una casa classica di medie dimensioni
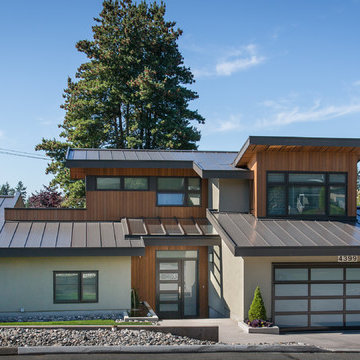
Immagine della villa multicolore contemporanea a due piani di medie dimensioni con copertura in metallo o lamiera, rivestimenti misti e tetto a capanna
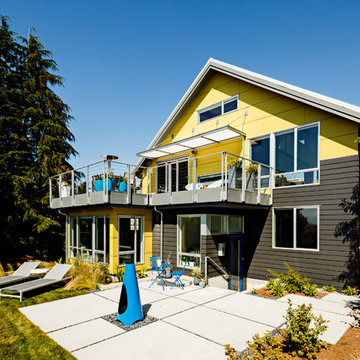
Design by Portal Design Inc.
Photo by Lincoln Barbour
Foto della facciata di una casa gialla contemporanea di medie dimensioni con rivestimenti misti
Foto della facciata di una casa gialla contemporanea di medie dimensioni con rivestimenti misti
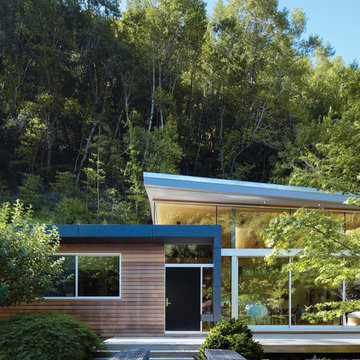
A view of the exterior arrival via a wood bridge over a small stream.
Ispirazione per la casa con tetto a falda unica marrone moderno a un piano di medie dimensioni con rivestimento in legno
Ispirazione per la casa con tetto a falda unica marrone moderno a un piano di medie dimensioni con rivestimento in legno
Facciate di case di medie dimensioni
1