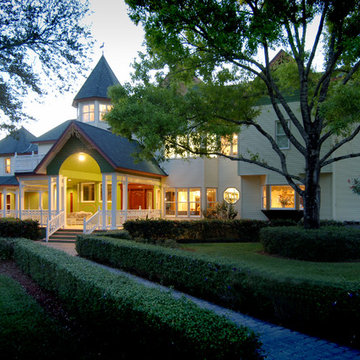Facciate di case vittoriane
Filtra anche per:
Budget
Ordina per:Popolari oggi
1 - 11 di 11 foto
1 di 3

The front elevation shows the formal entry to the house. A stone path the the side leads to an informal entry. Set into a slope, the front of the house faces a hill covered in wildflowers. The pool house is set farther down the hill and can be seem behind the house.
Photo by: Daniel Contelmo Jr.
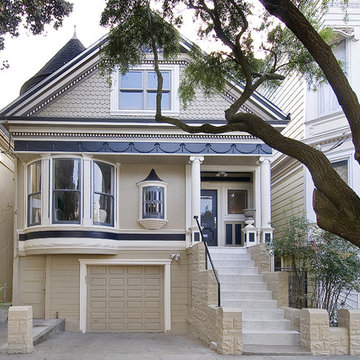
Street facing front Façade
Photo by: John D Hayes of OpenHomes Photography
Idee per la facciata di una casa piccola vittoriana a due piani
Idee per la facciata di una casa piccola vittoriana a due piani
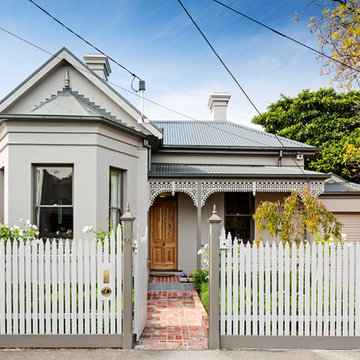
Part of the brief of this house was to revitalise and expand the home to cater for a rapidly growing family and its modern needs.
The result – a six bedroom family home that can once again stand proud and be admired for the next 100 years.
Trova il professionista locale adatto per il tuo progetto
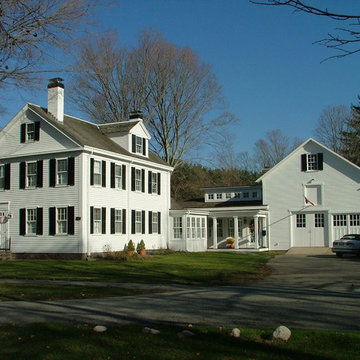
Renovation of an historic home. An addition between the existing house and barn in Hingham's Glad Tidings Historic District created a new entry, informal living room, kitchen with cooking fireplace and pantry, and deck. The addition, with it's clerestory, provides lots of natural lighting. The client now has a large free-flowing, light filled, area to entertain that they were missing in the historic house. Photos by Randy O'Rourke
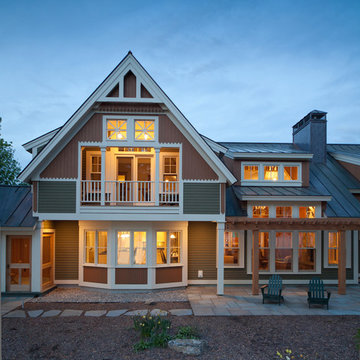
Lake Champlain property with views to the Adirondack Mountains, copper clad chimney and copper roof. This project is a new home on Lake Champlain, Vermont. Modern stick style was the vocabulary for this new home perched on the bluff over Lake Champlain. All the spaces were anchored by views to the water and circulation around the great room volume. Chestnut wood interiors and walnut floors provided warm and complimentary interior finishes. This ultra-efficient home is heated and cooled by geothermal technology with solar-powered hot water panels.
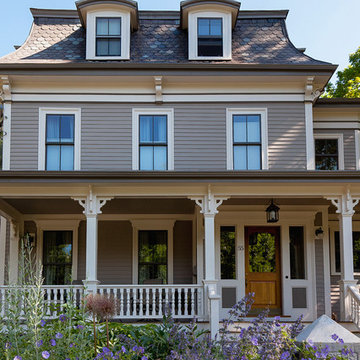
Matthew Cunningham Landscape Design
Immagine della facciata di una casa marrone vittoriana
Immagine della facciata di una casa marrone vittoriana
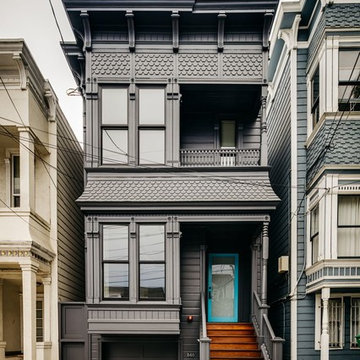
Best Urban Residential winner for The Best of LaCantina Architects Design Competition 2017 |
Christopher Stark Photography |
MacCracken Architects |
Art of Construction General Contractor
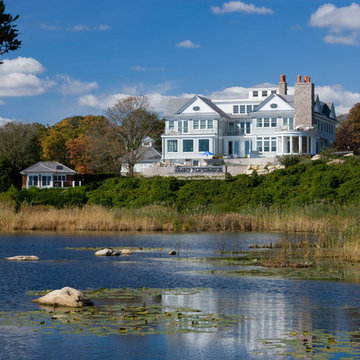
Ispirazione per la facciata di una casa grande vittoriana a tre piani con rivestimento in legno
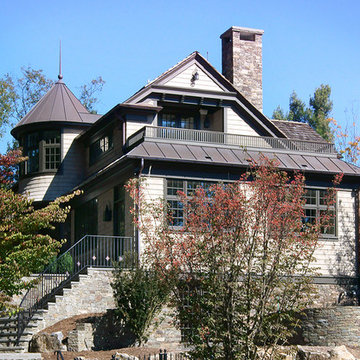
Image by Peter Rymwid Architectural Photography © 2014
Immagine della facciata di una casa vittoriana
Immagine della facciata di una casa vittoriana
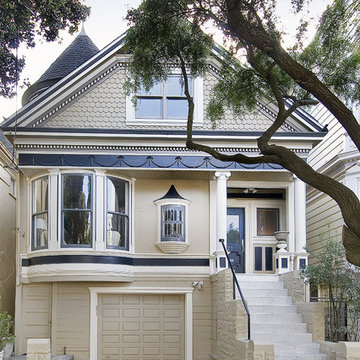
Street facing front Facade
Photo by: John D Hayes of OpenHomes Photography
Immagine della facciata di una casa piccola vittoriana a due piani
Immagine della facciata di una casa piccola vittoriana a due piani
Facciate di case vittoriane
1
