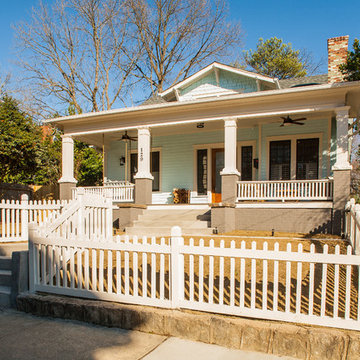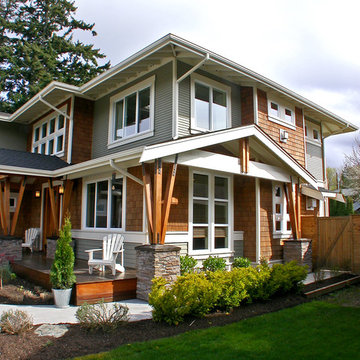Facciate di case american style
Filtra anche per:
Budget
Ordina per:Popolari oggi
1 - 15 di 15 foto
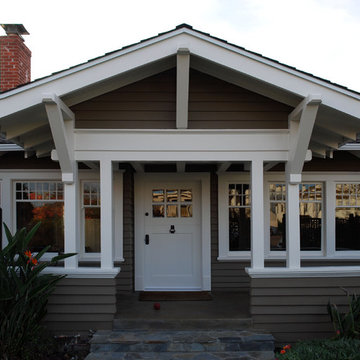
Named for its original date of construction, the remodel of this San Diego Craftsman preserves the essence of the original structure, yet increases functionality and enjoyment of the house. A modest expansion was added at the kitchen along with a new back porch. The interior was selectively gutted – converting individual rooms to an open plan that flows from one space to the next. Original wood floors and coffered ceilings were maintained and restored. New materials include a troweled concrete floor finish, custom milled soapstone countertop with integral sinks, exposed wood and custom casework. New windows and doors were designed to complement the originals. The front porch was overhauled as well: a poorly executed trellis cover was removed and a new concrete slab addressed waterproofing failures at the deck surface. Original hardware, interior doors and other small pieces of the original house were restored, reused and repurposed throughout.
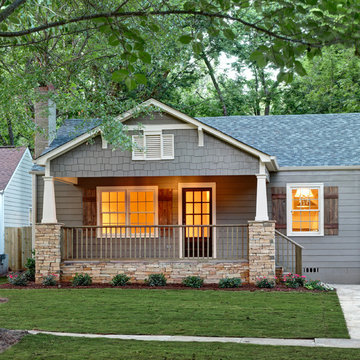
The AFTER view of the front of this total renovation in Homewood, AL. We completely demolished the front porch and rebuilt on the existing footprint with an elevation that fit the time period of the original home, (late 30's and 40's).
Photo by Chris Luker www.lukerphotography.com
Trova il professionista locale adatto per il tuo progetto
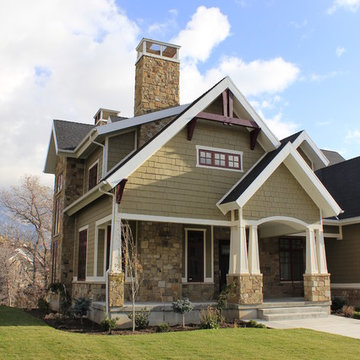
Side Elevation
Ispirazione per la facciata di una casa american style di medie dimensioni con tetto a capanna
Ispirazione per la facciata di una casa american style di medie dimensioni con tetto a capanna

Remodel and addition by Grouparchitect & Eakman Construction. Photographer: AMF Photography.
Ispirazione per la villa blu american style a due piani di medie dimensioni con rivestimento con lastre in cemento, tetto a capanna e copertura a scandole
Ispirazione per la villa blu american style a due piani di medie dimensioni con rivestimento con lastre in cemento, tetto a capanna e copertura a scandole
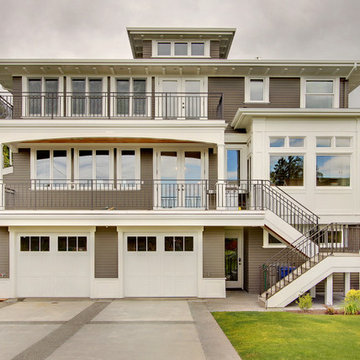
Ispirazione per la facciata di una casa american style a tre piani con rivestimento in legno
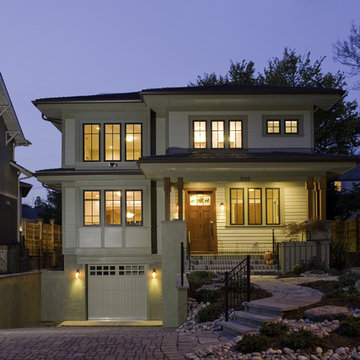
Ispirazione per la facciata di una casa bianca american style a due piani di medie dimensioni con rivestimento in legno e tetto a padiglione
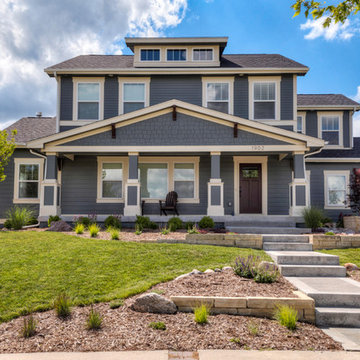
Esempio della villa blu american style a tre piani con tetto a capanna e copertura a scandole
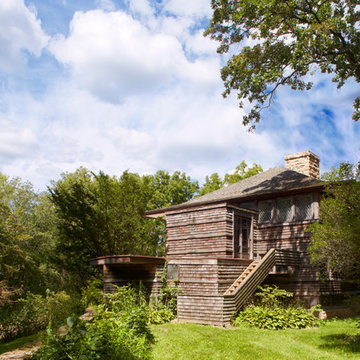
2013 © Corey Gaffer
Ispirazione per la facciata di una casa american style con rivestimento in legno
Ispirazione per la facciata di una casa american style con rivestimento in legno
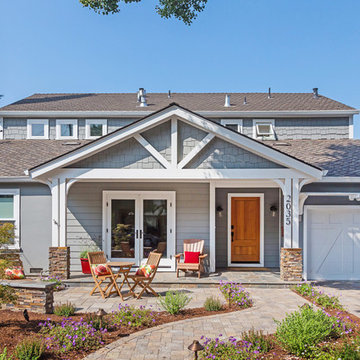
Exterior refresh in San Jose's Willow Glen neighborhood.
Idee per la villa grande blu american style a due piani con rivestimento con lastre in cemento, tetto a capanna e copertura a scandole
Idee per la villa grande blu american style a due piani con rivestimento con lastre in cemento, tetto a capanna e copertura a scandole

Scott Amundson
Foto della facciata di una casa marrone american style a due piani di medie dimensioni con rivestimenti misti, tetto a capanna e copertura a scandole
Foto della facciata di una casa marrone american style a due piani di medie dimensioni con rivestimenti misti, tetto a capanna e copertura a scandole
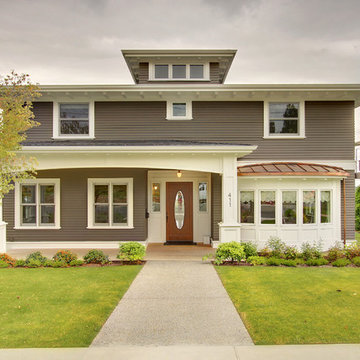
Esempio della facciata di una casa american style a tre piani di medie dimensioni con rivestimento in legno
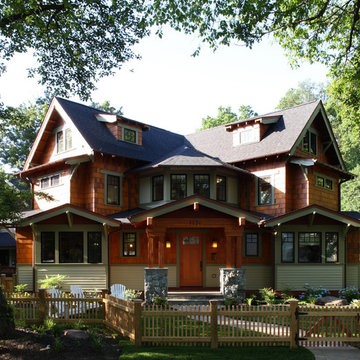
Ispirazione per la facciata di una casa grande american style a tre piani con rivestimento in legno
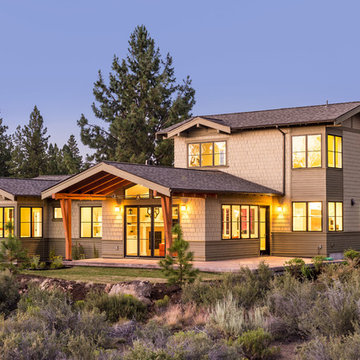
Photo Credit: Ross Chandler
Idee per la facciata di una casa grande beige american style a due piani con rivestimento in legno e tetto a capanna
Idee per la facciata di una casa grande beige american style a due piani con rivestimento in legno e tetto a capanna
Facciate di case american style
1
