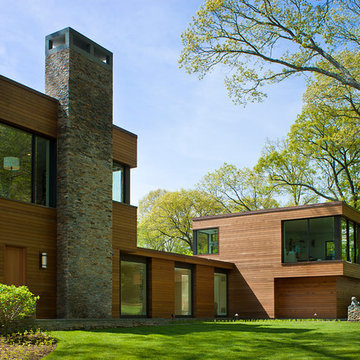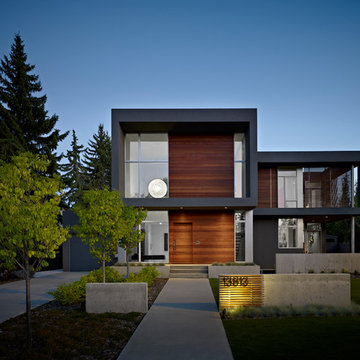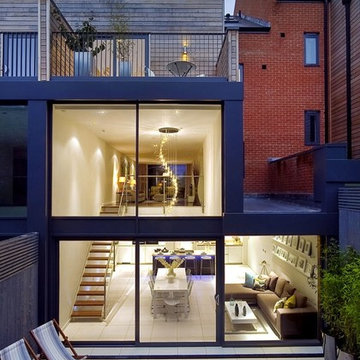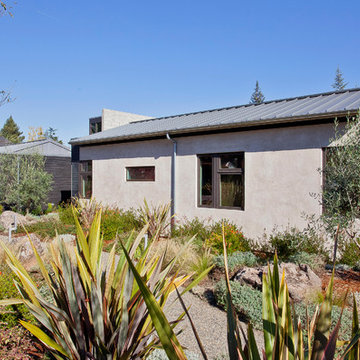Facciate di case moderne
Filtra anche per:
Budget
Ordina per:Popolari oggi
1 - 20 di 85 foto
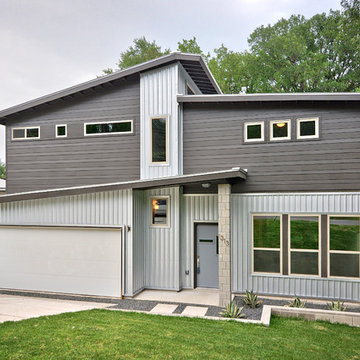
Some minor builder deviations from original plan design, but relatively well represented.
C. L. Fry Photo
www.clfryphoto.com
Immagine della facciata di una casa moderna con rivestimento in metallo
Immagine della facciata di una casa moderna con rivestimento in metallo
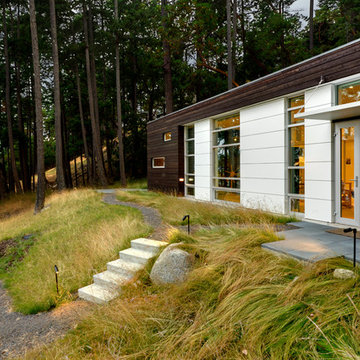
Photographer: Jay Goodrich
Immagine della facciata di una casa marrone moderna a un piano con rivestimenti misti e tetto piano
Immagine della facciata di una casa marrone moderna a un piano con rivestimenti misti e tetto piano
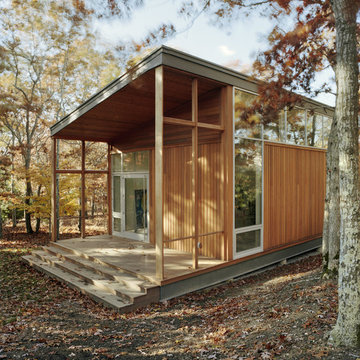
Photo: Bilyana Dimitrova Photography ©2007
Foto della facciata di una casa moderna con rivestimento in legno
Foto della facciata di una casa moderna con rivestimento in legno
Trova il professionista locale adatto per il tuo progetto
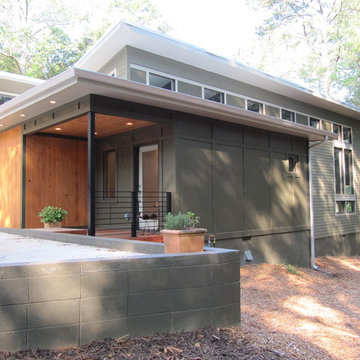
Painted fiber cement siding, concrete block and accents of stained cypress keep the exterior of this courtyard style home contemporary, durable and affordable.
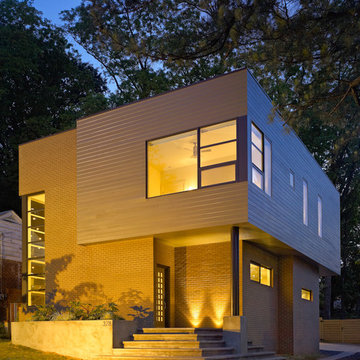
Foto della villa marrone moderna a due piani di medie dimensioni con rivestimenti misti e tetto piano

South-facing rear of home with cedar and metal siding, wood deck, sun shading trellises and sunroom seen in this photo.
Ken Dahlin
Immagine della facciata di una casa moderna con rivestimento in metallo
Immagine della facciata di una casa moderna con rivestimento in metallo
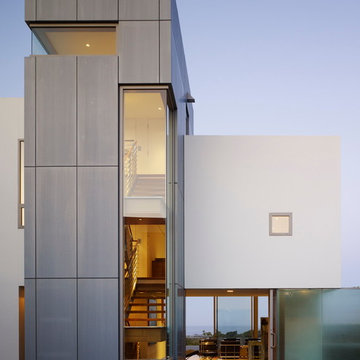
The entire composition is tied together by a rich and elegant material palette that includes steel-troweled stucco, exposed concrete block, stainless steel railings, walnut millwork, cast glass partitions and Rheinzink. (Photo: Matthew Millman)
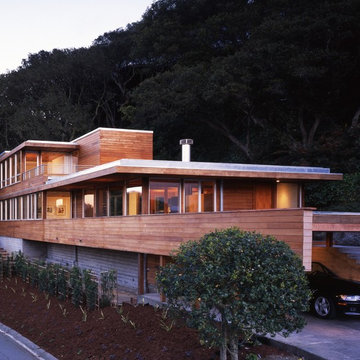
Photo by Cesar Rubio
Immagine della facciata di una casa ampia marrone moderna a tre piani con rivestimento in legno e tetto piano
Immagine della facciata di una casa ampia marrone moderna a tre piani con rivestimento in legno e tetto piano
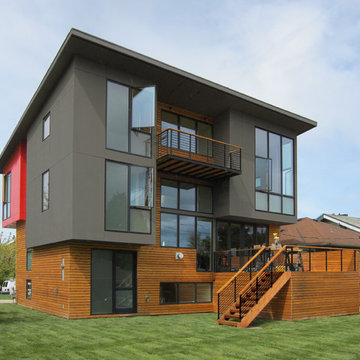
CAST architecture
Idee per la casa con tetto a falda unica moderno con rivestimento in legno
Idee per la casa con tetto a falda unica moderno con rivestimento in legno
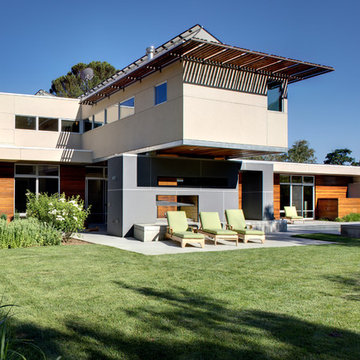
Architects: Sage Architecture
http://www.sagearchitecture.com
Architectural & Interior Design Photography by:
Dave Adams
http://www.daveadamsphotography.com
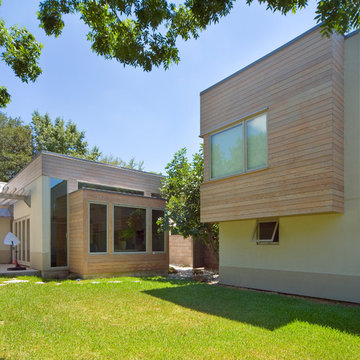
Terri Glanger
Immagine della facciata di una casa moderna a un piano con rivestimento in legno
Immagine della facciata di una casa moderna a un piano con rivestimento in legno

Chad Holder
Esempio della facciata di una casa bianca moderna a un piano di medie dimensioni con rivestimenti misti e tetto piano
Esempio della facciata di una casa bianca moderna a un piano di medie dimensioni con rivestimenti misti e tetto piano
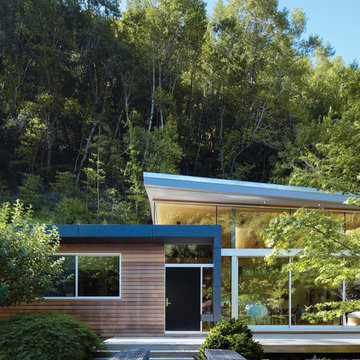
A view of the exterior arrival via a wood bridge over a small stream.
Ispirazione per la casa con tetto a falda unica marrone moderno a un piano di medie dimensioni con rivestimento in legno
Ispirazione per la casa con tetto a falda unica marrone moderno a un piano di medie dimensioni con rivestimento in legno

The Eagle Harbor Cabin is located on a wooded waterfront property on Lake Superior, at the northerly edge of Michigan’s Upper Peninsula, about 300 miles northeast of Minneapolis.
The wooded 3-acre site features the rocky shoreline of Lake Superior, a lake that sometimes behaves like the ocean. The 2,000 SF cabin cantilevers out toward the water, with a 40-ft. long glass wall facing the spectacular beauty of the lake. The cabin is composed of two simple volumes: a large open living/dining/kitchen space with an open timber ceiling structure and a 2-story “bedroom tower,” with the kids’ bedroom on the ground floor and the parents’ bedroom stacked above.
The interior spaces are wood paneled, with exposed framing in the ceiling. The cabinets use PLYBOO, a FSC-certified bamboo product, with mahogany end panels. The use of mahogany is repeated in the custom mahogany/steel curvilinear dining table and in the custom mahogany coffee table. The cabin has a simple, elemental quality that is enhanced by custom touches such as the curvilinear maple entry screen and the custom furniture pieces. The cabin utilizes native Michigan hardwoods such as maple and birch. The exterior of the cabin is clad in corrugated metal siding, offset by the tall fireplace mass of Montana ledgestone at the east end.
The house has a number of sustainable or “green” building features, including 2x8 construction (40% greater insulation value); generous glass areas to provide natural lighting and ventilation; large overhangs for sun and snow protection; and metal siding for maximum durability. Sustainable interior finish materials include bamboo/plywood cabinets, linoleum floors, locally-grown maple flooring and birch paneling, and low-VOC paints.
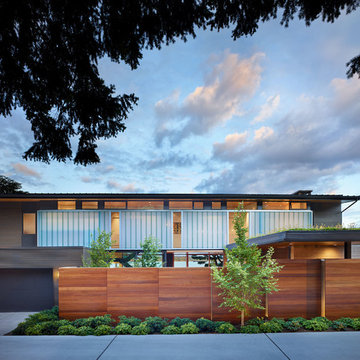
Contractor: Prestige Residential Construction; Interior Design: NB Design Group; Photo: Benjamin Benschneider
Esempio della facciata di una casa moderna a due piani
Esempio della facciata di una casa moderna a due piani
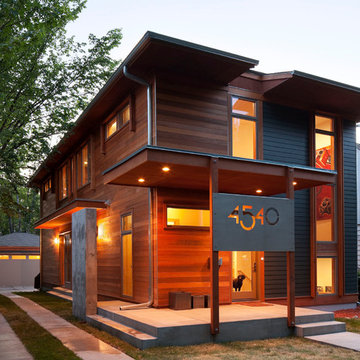
This LEED for Homes, 2,250-square-foot, three-bedroom house with detached garage is nestled into an 42-foot by 128-foot infill lot in the Linden Hills neighborhood. It features an eclectic blend of traditional and contemporary elements that weave it into the existing neighborhood fabric while at the same time addressing the client’s desire for a more modern plan and sustainable living.
troy thies
Facciate di case moderne
1
