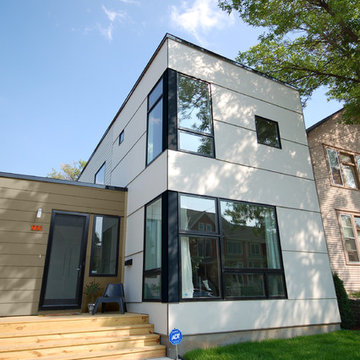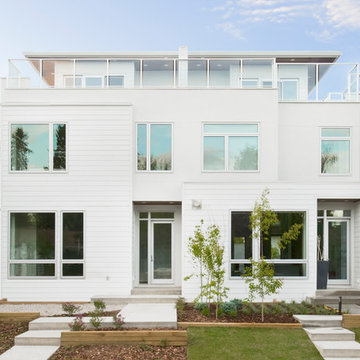Facciate di case bianche
Filtra anche per:
Budget
Ordina per:Popolari oggi
1 - 20 di 47 foto
1 di 3
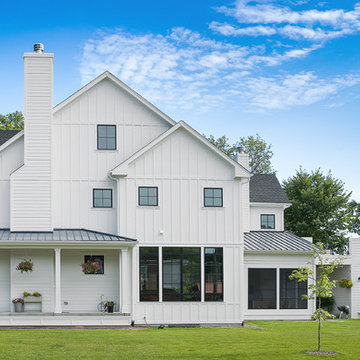
Immagine della villa bianca country a tre piani con rivestimento in legno, tetto a capanna e copertura a scandole
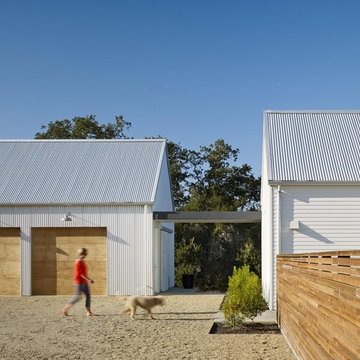
Architect Nick Noyes
Builder: Eddinger Enterprises
Structural Engineer: Duncan Engineering
Interior Designer: C.Miniello Interiors
Materials Supplied by Hudson Street Design/Healdsburg Lumber
Photos by: Bruce Damonte
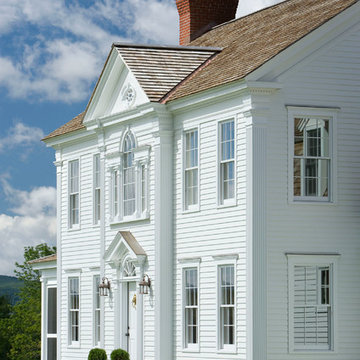
Formal Entry with elegant architectural details and proper scale and proportion.
Immagine della facciata di una casa bianca classica a due piani di medie dimensioni con rivestimento in legno
Immagine della facciata di una casa bianca classica a due piani di medie dimensioni con rivestimento in legno
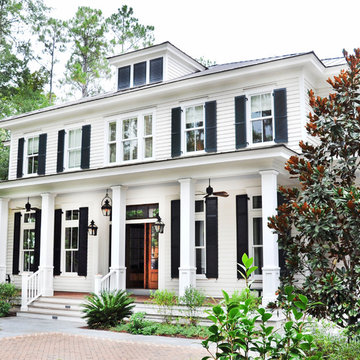
Richard Leo Johnson
Ispirazione per la facciata di una casa bianca classica a due piani con rivestimento in legno e tetto a padiglione
Ispirazione per la facciata di una casa bianca classica a due piani con rivestimento in legno e tetto a padiglione
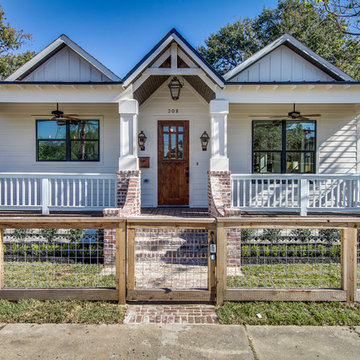
Reclaimed brick from Levis Strauss building in LO (Texas Stone & brick) Exterior paint color-SW Shoji White, Build.com Primo Orleans gas lanterns, Hog wire fence.
LRP Real Estate Photography
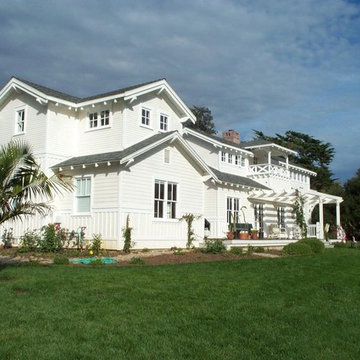
The clients were looking for a beach house to be built on this site overlooking the Pacific Ocean and the Channel Islands, and the house design responds with a guest wing and a tower oriented to take in the ocean view. At the clients’ direction, Coburn designed a building that has a timeless appearance, looking as if it has been sitting on site for decades. This intention was achieved with salvaged materials, focused design work, and a high level of detail typically found in the great homes of the past.
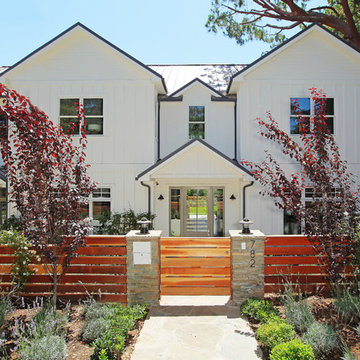
Immagine della facciata di una casa bianca classica a due piani con rivestimento in legno
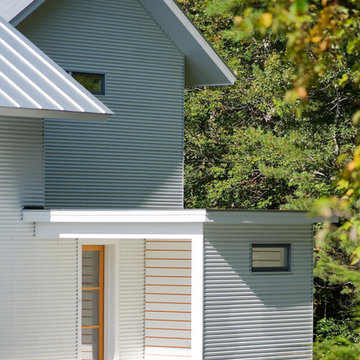
To view other projects by TruexCullins Architecture + Interior design visit www.truexcullins.com
Photos taken by Jim Westphalen
Ispirazione per la facciata di una casa bianca country a due piani con rivestimento in legno e tetto a capanna
Ispirazione per la facciata di una casa bianca country a due piani con rivestimento in legno e tetto a capanna
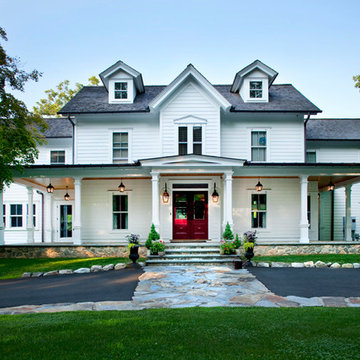
Connecticut Farmhouse
Idee per la facciata di una casa bianca classica a tre piani con rivestimento in legno
Idee per la facciata di una casa bianca classica a tre piani con rivestimento in legno
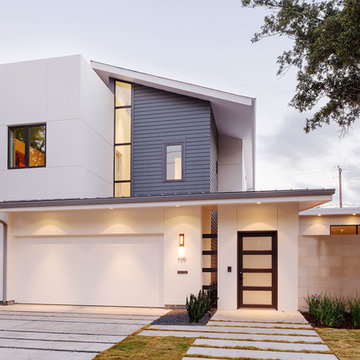
Idee per la facciata di una casa bianca contemporanea a due piani con rivestimenti misti
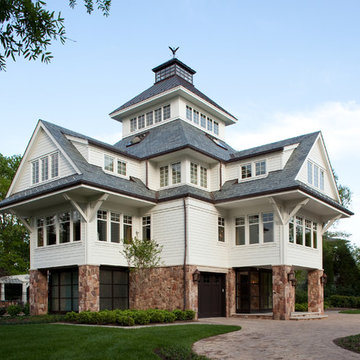
Photography: Bruce Bennett
Ispirazione per la facciata di una casa bianca classica a tre piani con abbinamento di colori
Ispirazione per la facciata di una casa bianca classica a tre piani con abbinamento di colori
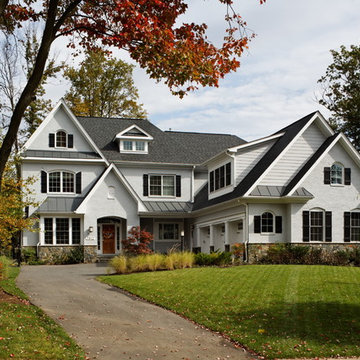
Foto della villa grande bianca classica a tre piani con rivestimenti misti, tetto a capanna e copertura a scandole
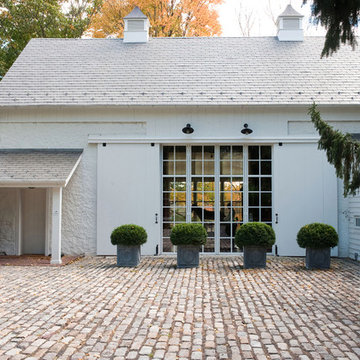
History, revived. An early 19th century Dutch farmstead, nestled in the hillside of Bucks County, Pennsylvania, offered a storied canvas on which to layer replicated additions and contemporary components. Endowed with an extensive art collection, the house and barn serve as a platform for aesthetic appreciation in all forms.
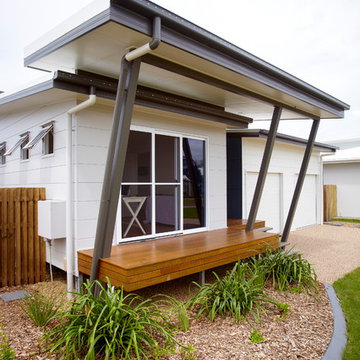
Styling by Anna Williams of Ethos Interiors. Photography by Naomi Abdilla.
Idee per la facciata di una casa bianca stile marinaro
Idee per la facciata di una casa bianca stile marinaro

Chad Holder
Esempio della facciata di una casa bianca moderna a un piano di medie dimensioni con rivestimenti misti e tetto piano
Esempio della facciata di una casa bianca moderna a un piano di medie dimensioni con rivestimenti misti e tetto piano
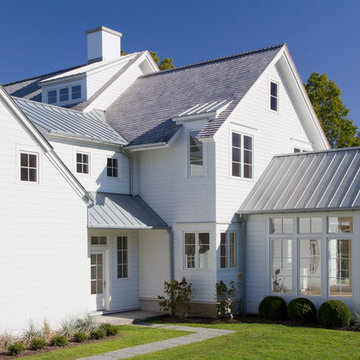
This new home features architectural forms that are rooted in traditional residential buildings, yet rendered with crisp clean contemporary materials.
Photographed By: Vic Gubinski
Interiors By: Heike Hein Home

While cleaning out the attic of this recently purchased Arlington farmhouse, an amazing view was discovered: the Washington Monument was visible on the horizon.
The architect and owner agreed that this was a serendipitous opportunity. A badly needed renovation and addition of this residence was organized around a grand gesture reinforcing this view shed. A glassy “look out room” caps a new tower element added to the left side of the house and reveals distant views east over the Rosslyn business district and beyond to the National Mall.
A two-story addition, containing a new kitchen and master suite, was placed in the rear yard, where a crumbling former porch and oddly shaped closet addition was removed. The new work defers to the original structure, stepping back to maintain a reading of the historic house. The dwelling was completely restored and repaired, maintaining existing room proportions as much as possible, while opening up views and adding larger windows. A small mudroom appendage engages the landscape and helps to create an outdoor room at the rear of the property. It also provides a secondary entrance to the house from the detached garage. Internally, there is a seamless transition between old and new.
Photos: Hoachlander Davis Photography
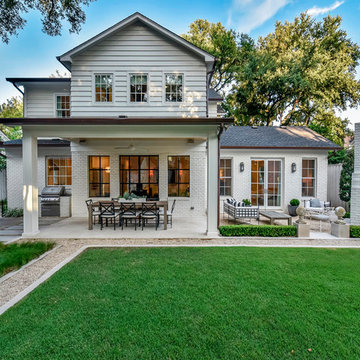
Foto della villa bianca classica a due piani con rivestimenti misti, tetto a capanna e copertura a scandole
Facciate di case bianche
1
