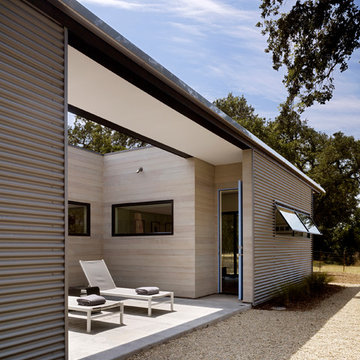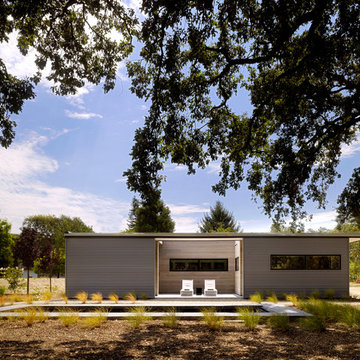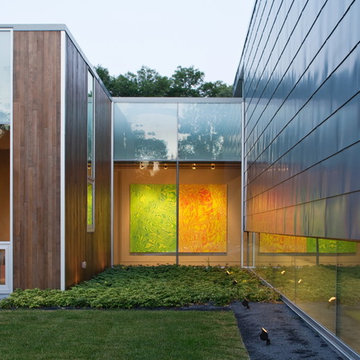Facciate di case con rivestimento in metallo
Filtra anche per:
Budget
Ordina per:Popolari oggi
1 - 19 di 19 foto
1 di 3
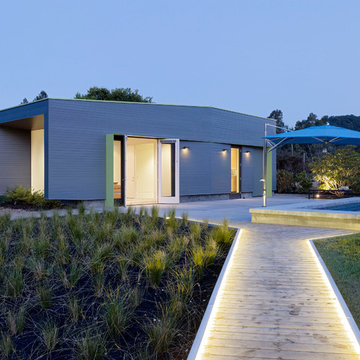
Matthew Millman
Esempio della facciata di una casa piccola grigia contemporanea a un piano con rivestimento in metallo e tetto piano
Esempio della facciata di una casa piccola grigia contemporanea a un piano con rivestimento in metallo e tetto piano

Foto della facciata di una casa grigia industriale a due piani di medie dimensioni con rivestimento in metallo e copertura in metallo o lamiera
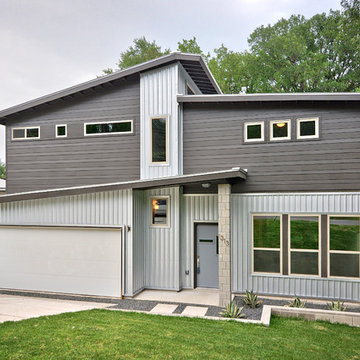
Some minor builder deviations from original plan design, but relatively well represented.
C. L. Fry Photo
www.clfryphoto.com
Immagine della facciata di una casa moderna con rivestimento in metallo
Immagine della facciata di una casa moderna con rivestimento in metallo
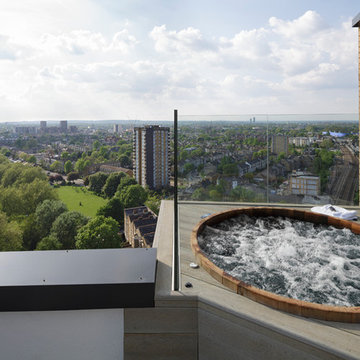
Adam Scott Images
Esempio della facciata di una casa grigia contemporanea a un piano di medie dimensioni con rivestimento in metallo e tetto piano
Esempio della facciata di una casa grigia contemporanea a un piano di medie dimensioni con rivestimento in metallo e tetto piano

South-facing rear of home with cedar and metal siding, wood deck, sun shading trellises and sunroom seen in this photo.
Ken Dahlin
Immagine della facciata di una casa moderna con rivestimento in metallo
Immagine della facciata di una casa moderna con rivestimento in metallo

2012 KuDa Photography
Foto della casa con tetto a falda unica grande grigio contemporaneo a tre piani con rivestimento in metallo
Foto della casa con tetto a falda unica grande grigio contemporaneo a tre piani con rivestimento in metallo

The Eagle Harbor Cabin is located on a wooded waterfront property on Lake Superior, at the northerly edge of Michigan’s Upper Peninsula, about 300 miles northeast of Minneapolis.
The wooded 3-acre site features the rocky shoreline of Lake Superior, a lake that sometimes behaves like the ocean. The 2,000 SF cabin cantilevers out toward the water, with a 40-ft. long glass wall facing the spectacular beauty of the lake. The cabin is composed of two simple volumes: a large open living/dining/kitchen space with an open timber ceiling structure and a 2-story “bedroom tower,” with the kids’ bedroom on the ground floor and the parents’ bedroom stacked above.
The interior spaces are wood paneled, with exposed framing in the ceiling. The cabinets use PLYBOO, a FSC-certified bamboo product, with mahogany end panels. The use of mahogany is repeated in the custom mahogany/steel curvilinear dining table and in the custom mahogany coffee table. The cabin has a simple, elemental quality that is enhanced by custom touches such as the curvilinear maple entry screen and the custom furniture pieces. The cabin utilizes native Michigan hardwoods such as maple and birch. The exterior of the cabin is clad in corrugated metal siding, offset by the tall fireplace mass of Montana ledgestone at the east end.
The house has a number of sustainable or “green” building features, including 2x8 construction (40% greater insulation value); generous glass areas to provide natural lighting and ventilation; large overhangs for sun and snow protection; and metal siding for maximum durability. Sustainable interior finish materials include bamboo/plywood cabinets, linoleum floors, locally-grown maple flooring and birch paneling, and low-VOC paints.
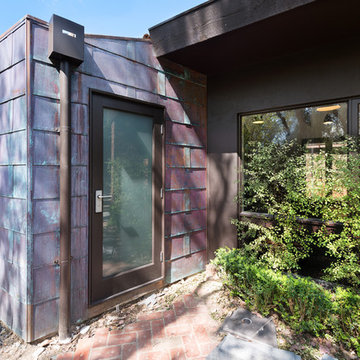
Copper Clad Bathroom Extension Adjacent Pool. (Paving and landscape work not yet complete). Photo by Matthew Mallett.
Immagine della facciata di una casa viola contemporanea con rivestimento in metallo
Immagine della facciata di una casa viola contemporanea con rivestimento in metallo
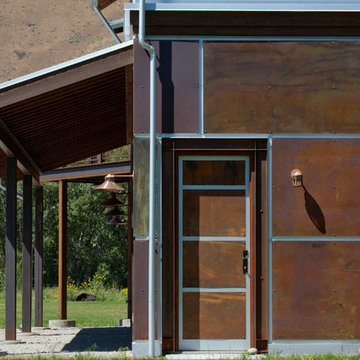
Photography: Tim Brown
Foto della facciata di una casa contemporanea con rivestimento in metallo
Foto della facciata di una casa contemporanea con rivestimento in metallo
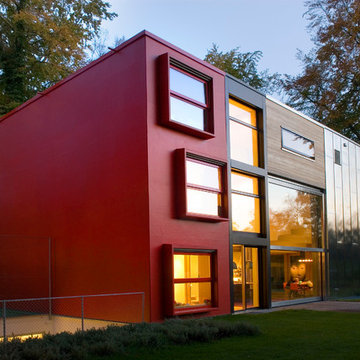
Barcode House in Munich, Germany, designed by MVRDV. Photograph by Rob 't Hart, from book "MVRDV Buildings" (nai010 publishers, 2013).
Esempio della facciata di una casa contemporanea con rivestimento in metallo
Esempio della facciata di una casa contemporanea con rivestimento in metallo

Fredrik Brauer
Idee per la villa grande arancione contemporanea a due piani con rivestimento in metallo, tetto piano, copertura in metallo o lamiera e tetto nero
Idee per la villa grande arancione contemporanea a due piani con rivestimento in metallo, tetto piano, copertura in metallo o lamiera e tetto nero
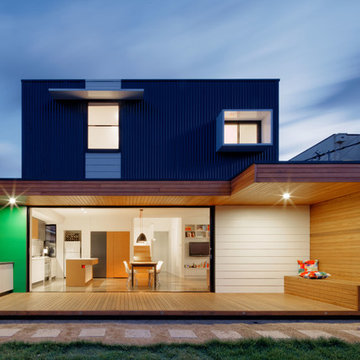
Kevin Hui
Foto della facciata di una casa piccola nera contemporanea a due piani con rivestimento in metallo e tetto piano
Foto della facciata di una casa piccola nera contemporanea a due piani con rivestimento in metallo e tetto piano
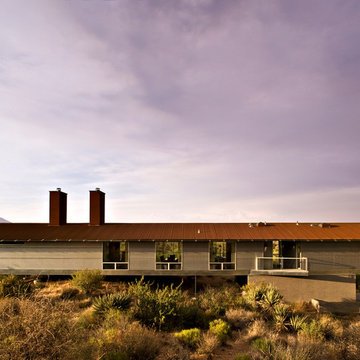
Raul Garcia
Foto della facciata di una casa industriale a un piano con rivestimento in metallo
Foto della facciata di una casa industriale a un piano con rivestimento in metallo
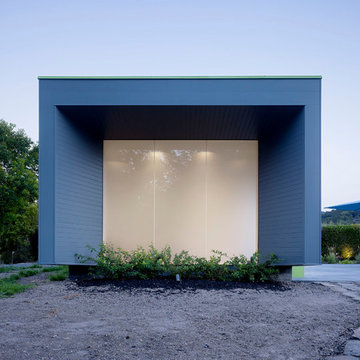
Matthew Millman
Esempio della facciata di una casa piccola grigia contemporanea a un piano con rivestimento in metallo e tetto piano
Esempio della facciata di una casa piccola grigia contemporanea a un piano con rivestimento in metallo e tetto piano
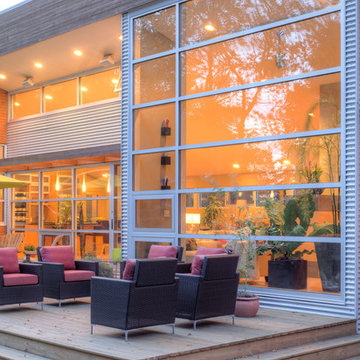
sunspace seen from outside
Ken Dahlin
Idee per la facciata di una casa moderna con rivestimento in metallo
Idee per la facciata di una casa moderna con rivestimento in metallo
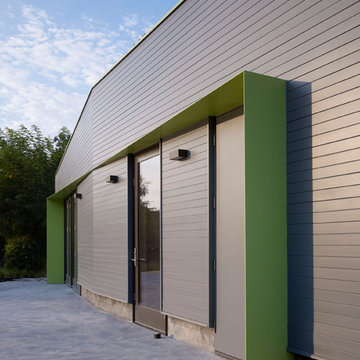
Matthew Millman
Esempio della facciata di una casa piccola grigia contemporanea a un piano con rivestimento in metallo e tetto piano
Esempio della facciata di una casa piccola grigia contemporanea a un piano con rivestimento in metallo e tetto piano
Facciate di case con rivestimento in metallo
1
