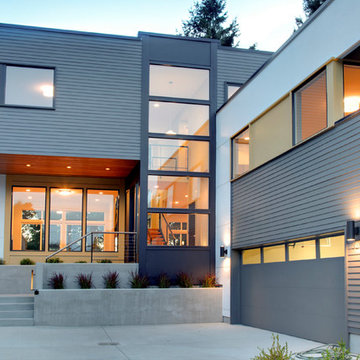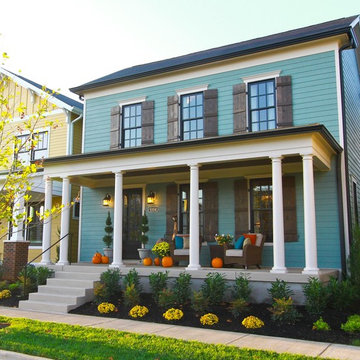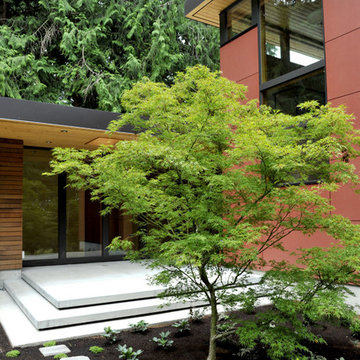Facciate di case a due piani
Filtra anche per:
Budget
Ordina per:Popolari oggi
1 - 20 di 212 foto
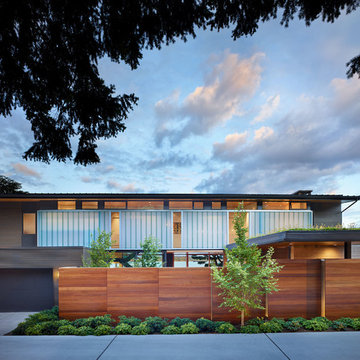
Contractor: Prestige Residential Construction; Interior Design: NB Design Group; Photo: Benjamin Benschneider
Esempio della facciata di una casa moderna a due piani
Esempio della facciata di una casa moderna a due piani
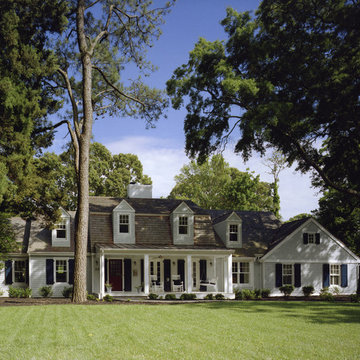
Photographer: Anice Hoachlander from Hoachlander Davis Photography, LLC
Principal Architect: Anthony "Ankie" Barnes, AIA, LEED AP
Project Architect: Daniel Porter
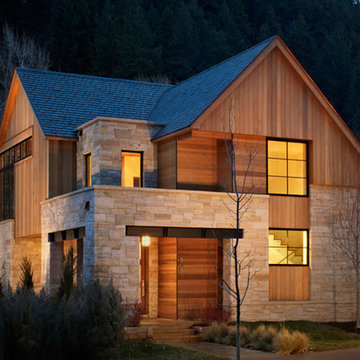
The exposed steel lintels express the structural support of the stone veneer. Many of the man-made materials (steel, aluminum, roofing) are the same color and serve to contrast against the natural materials of wood and stone.

Kimberly Gavin Photography
Foto della villa marrone rustica a due piani con rivestimenti misti e tetto piano
Foto della villa marrone rustica a due piani con rivestimenti misti e tetto piano
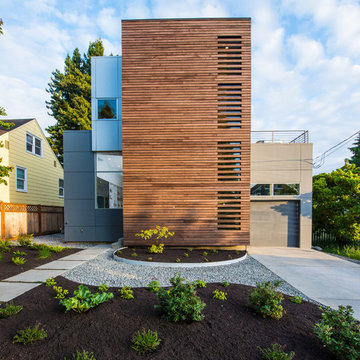
A stained cedar screen gives privacy to the front wall which is constructed of glass to allow light into the space.
Miguel Edwards Photography
Idee per la facciata di una casa contemporanea a due piani con rivestimenti misti e tetto piano
Idee per la facciata di una casa contemporanea a due piani con rivestimenti misti e tetto piano

This client loved wood. Site-harvested lumber was applied to the stairwell walls with beautiful effect in this North Asheville home. The tongue-and-groove, nickel-jointed milling and installation, along with the simple detail metal balusters created a focal point for the home.
The heavily-sloped lot afforded great views out back, demanded lots of view-facing windows, and required supported decks off the main floor and lower level.
The screened porch features a massive, wood-burning outdoor fireplace with a traditional hearth, faced with natural stone. The side-yard natural-look water feature attracts many visitors from the surrounding woods.

Foto della facciata di una casa grigia industriale a due piani di medie dimensioni con rivestimento in metallo e copertura in metallo o lamiera
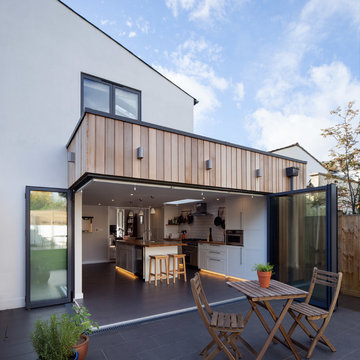
Stale Eriksen
Foto della facciata di una casa bianca classica a due piani di medie dimensioni con rivestimenti misti
Foto della facciata di una casa bianca classica a due piani di medie dimensioni con rivestimenti misti
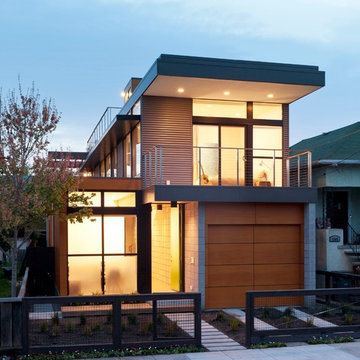
Simpatico Homes and Swatt/Meiers Architects, prefab and general construction by Moderna Homes
Esempio della facciata di una casa contemporanea a due piani
Esempio della facciata di una casa contemporanea a due piani

Scott Amundson
Foto della facciata di una casa marrone american style a due piani di medie dimensioni con rivestimenti misti, tetto a capanna e copertura a scandole
Foto della facciata di una casa marrone american style a due piani di medie dimensioni con rivestimenti misti, tetto a capanna e copertura a scandole
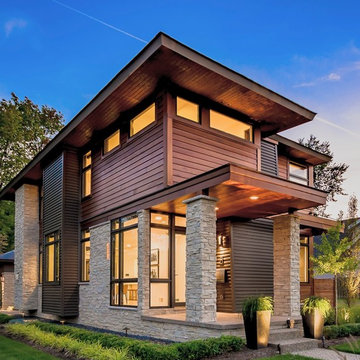
Esempio della facciata di una casa contemporanea a due piani con rivestimenti misti
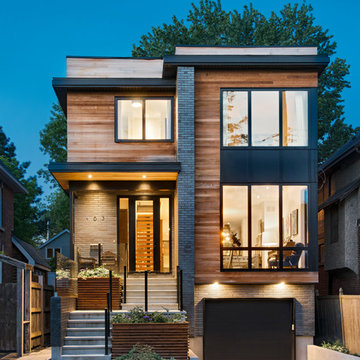
Metropolis Studio
Foto della villa marrone contemporanea a due piani con rivestimento in legno e tetto piano
Foto della villa marrone contemporanea a due piani con rivestimento in legno e tetto piano
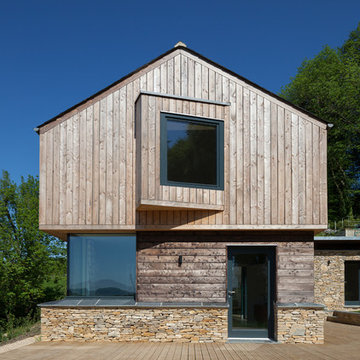
Quintin Lake Photography
Immagine della facciata di una casa contemporanea a due piani di medie dimensioni con rivestimenti misti e tetto a capanna
Immagine della facciata di una casa contemporanea a due piani di medie dimensioni con rivestimenti misti e tetto a capanna
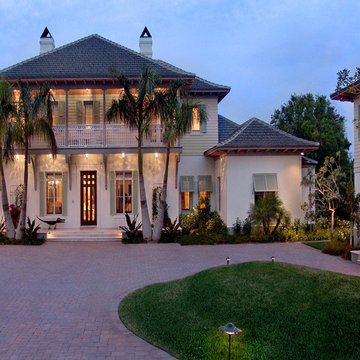
A fine custom built home in Palm Beach County, Florida. High spec details throughout both interior and exterior, including a wine cellar, media room, separate guest house as well as a choice of luxurious finishes for draperies and fine furniture.
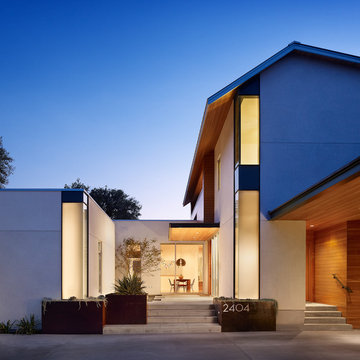
Casey Dunn- Dunn Photography
Idee per la facciata di una casa bianca contemporanea a due piani
Idee per la facciata di una casa bianca contemporanea a due piani
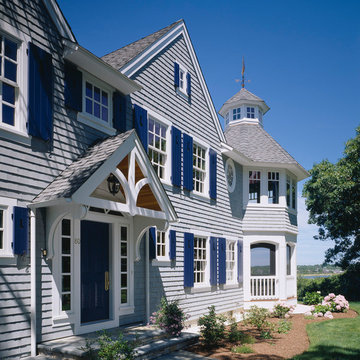
Brian Vanden Brink
Ispirazione per la facciata di una casa grigia classica a due piani
Ispirazione per la facciata di una casa grigia classica a due piani
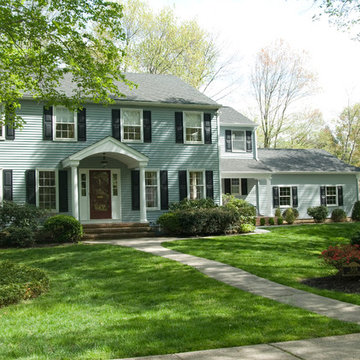
Robert J. Laramie Photography
Idee per la facciata di una casa blu classica a due piani
Idee per la facciata di una casa blu classica a due piani
Facciate di case a due piani
1
