Facciate di case
Filtra anche per:
Budget
Ordina per:Popolari oggi
201 - 220 di 55.062 foto
1 di 2
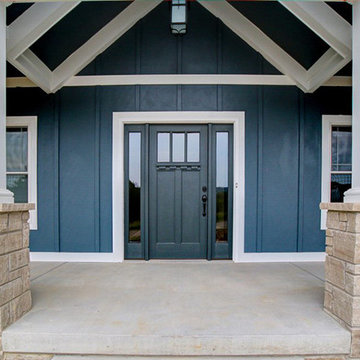
Esempio della villa blu american style a un piano di medie dimensioni con rivestimento con lastre in cemento, tetto a capanna e copertura a scandole
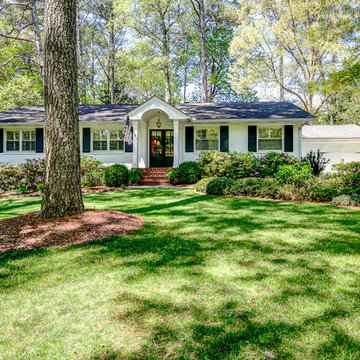
Landscaped front yard with cozy pathway to portico entry of ranch style house.
© 2014-Peter Hendricks/Home Tour America Photography
Immagine della villa bianca country a un piano di medie dimensioni con rivestimento in legno, tetto a capanna e copertura a scandole
Immagine della villa bianca country a un piano di medie dimensioni con rivestimento in legno, tetto a capanna e copertura a scandole
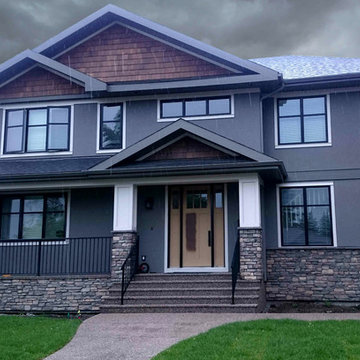
Joshua Hoiberg
Ispirazione per la facciata di una casa grigia contemporanea a due piani di medie dimensioni con rivestimento in pietra
Ispirazione per la facciata di una casa grigia contemporanea a due piani di medie dimensioni con rivestimento in pietra
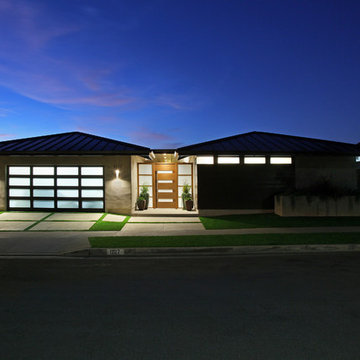
Photography by Aidin Mariscal
Immagine della villa grigia moderna a un piano di medie dimensioni con rivestimento in stucco, tetto a padiglione e copertura in metallo o lamiera
Immagine della villa grigia moderna a un piano di medie dimensioni con rivestimento in stucco, tetto a padiglione e copertura in metallo o lamiera
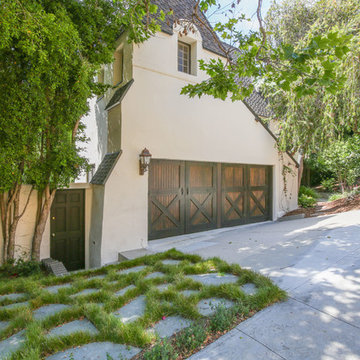
On this part of the project, the back of the house was originally shingled and the front modernized. Through the renovation of this Tudor house, Sitework, Inc. created period details to realize the Tudor look and establish the house as a major period abode.
Jordan Pysz

Reconstruction of old camp at water's edge. This project was a Guest House for a long time Battle Associates Client. Smaller, smaller, smaller the owners kept saying about the guest cottage right on the water's edge. The result was an intimate, almost diminutive, two bedroom cottage for extended family visitors. White beadboard interiors and natural wood structure keep the house light and airy. The fold-away door to the screen porch allows the space to flow beautifully.
Photographer: Nancy Belluscio
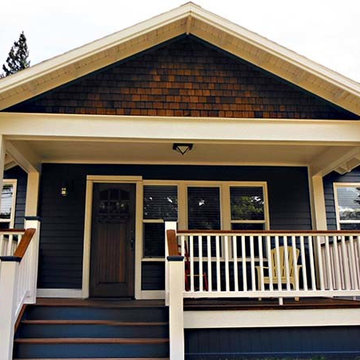
Steven Todorov
Foto della villa blu american style a un piano di medie dimensioni con rivestimenti misti, tetto a capanna e copertura a scandole
Foto della villa blu american style a un piano di medie dimensioni con rivestimenti misti, tetto a capanna e copertura a scandole
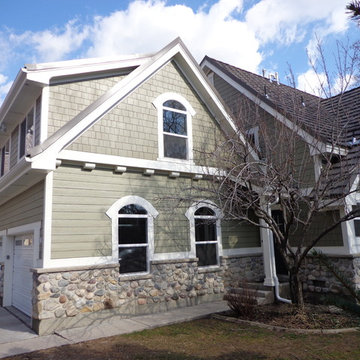
Ispirazione per la facciata di una casa verde american style a due piani di medie dimensioni con rivestimenti misti

The client’s request was quite common - a typical 2800 sf builder home with 3 bedrooms, 2 baths, living space, and den. However, their desire was for this to be “anything but common.” The result is an innovative update on the production home for the modern era, and serves as a direct counterpoint to the neighborhood and its more conventional suburban housing stock, which focus views to the backyard and seeks to nullify the unique qualities and challenges of topography and the natural environment.
The Terraced House cautiously steps down the site’s steep topography, resulting in a more nuanced approach to site development than cutting and filling that is so common in the builder homes of the area. The compact house opens up in very focused views that capture the natural wooded setting, while masking the sounds and views of the directly adjacent roadway. The main living spaces face this major roadway, effectively flipping the typical orientation of a suburban home, and the main entrance pulls visitors up to the second floor and halfway through the site, providing a sense of procession and privacy absent in the typical suburban home.
Clad in a custom rain screen that reflects the wood of the surrounding landscape - while providing a glimpse into the interior tones that are used. The stepping “wood boxes” rest on a series of concrete walls that organize the site, retain the earth, and - in conjunction with the wood veneer panels - provide a subtle organic texture to the composition.
The interior spaces wrap around an interior knuckle that houses public zones and vertical circulation - allowing more private spaces to exist at the edges of the building. The windows get larger and more frequent as they ascend the building, culminating in the upstairs bedrooms that occupy the site like a tree house - giving views in all directions.
The Terraced House imports urban qualities to the suburban neighborhood and seeks to elevate the typical approach to production home construction, while being more in tune with modern family living patterns.
Overview
Elm Grove
Size
2,800 sf
3 bedrooms, 2 bathrooms
Completion Date
September 2014
Services
Architecture, Landscape Architecture
Interior Consultants: Amy Carman Design
Steve Gotter
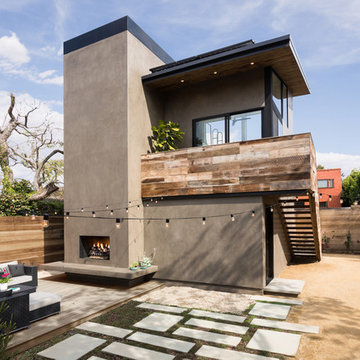
Detached accessory dwelling unit over garage. Photo by Clark Dugger
Idee per la facciata di una casa beige contemporanea a due piani di medie dimensioni con rivestimento in stucco e copertura a scandole
Idee per la facciata di una casa beige contemporanea a due piani di medie dimensioni con rivestimento in stucco e copertura a scandole
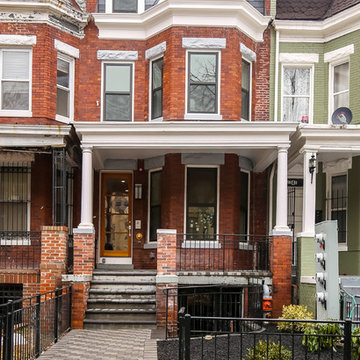
Esempio della facciata di una casa rossa vittoriana a due piani di medie dimensioni con rivestimento in mattoni e falda a timpano
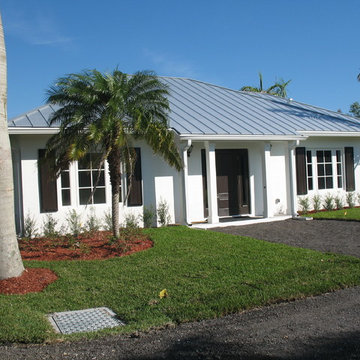
Charity Snyder
Immagine della facciata di una casa piccola bianca classica a un piano con rivestimento in stucco
Immagine della facciata di una casa piccola bianca classica a un piano con rivestimento in stucco
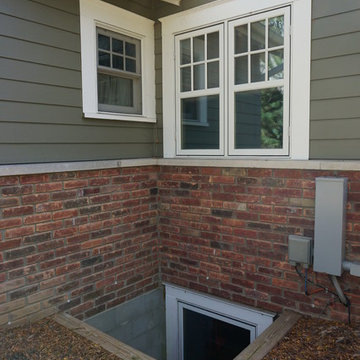
A close-up of the egress window in the new basement. Paint color: Pittsburgh Paints Manor Hall (deep tone base) Autumn Grey 511-6.
Photo by Studio Z Architecture
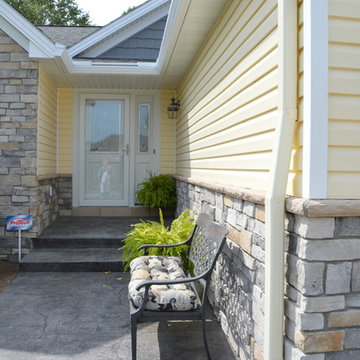
Front door close up
Idee per la facciata di una casa gialla classica a un piano di medie dimensioni con rivestimenti misti
Idee per la facciata di una casa gialla classica a un piano di medie dimensioni con rivestimenti misti

Foto della facciata di una casa marrone american style a due piani di medie dimensioni con rivestimento in legno e tetto a padiglione
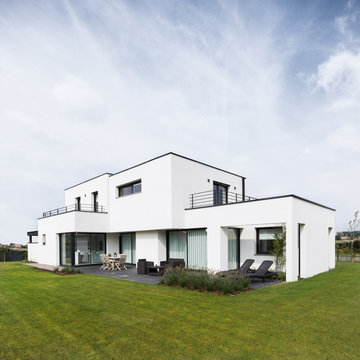
Esempio della facciata di una casa bianca contemporanea a due piani di medie dimensioni con tetto piano
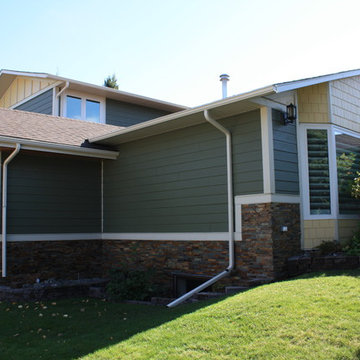
S.I.S. Supply Install Services Ltd.
Esempio della facciata di una casa grande verde classica a due piani con rivestimento con lastre in cemento
Esempio della facciata di una casa grande verde classica a due piani con rivestimento con lastre in cemento
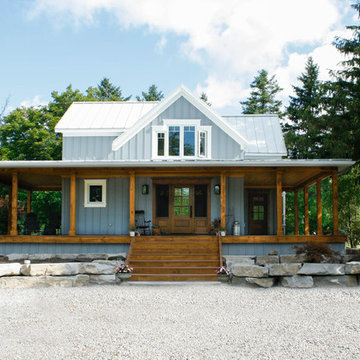
This client lived outside. We added 900 square feet of out door living space with a huge wrap around porch. The transformation was impressive.
Foto della facciata di una casa grigia country a un piano di medie dimensioni con rivestimento in legno e tetto a capanna
Foto della facciata di una casa grigia country a un piano di medie dimensioni con rivestimento in legno e tetto a capanna
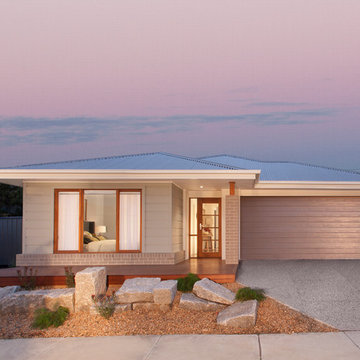
Michelle Williams Photography
Immagine della facciata di una casa beige contemporanea a un piano di medie dimensioni con rivestimenti misti
Immagine della facciata di una casa beige contemporanea a un piano di medie dimensioni con rivestimenti misti
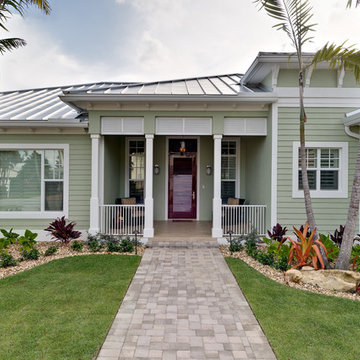
Main approach to covered front entry porch.
Color:
Recycled Glass SW 7747 by Sherwin-Williams
COSENTINO ARCHITECTURE INC.
Esempio della facciata di una casa verde tropicale a un piano di medie dimensioni
Esempio della facciata di una casa verde tropicale a un piano di medie dimensioni
Facciate di case
11