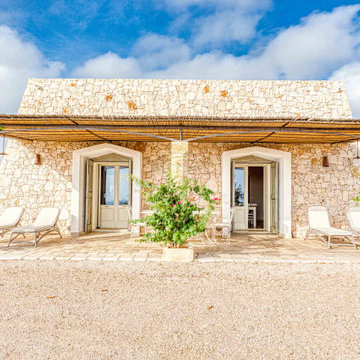Facciate di case grandi
Filtra anche per:
Budget
Ordina per:Popolari oggi
1 - 20 di 10.128 foto

Picture Perfect House
Immagine della villa grande bianca country a due piani con rivestimento in legno e copertura a scandole
Immagine della villa grande bianca country a due piani con rivestimento in legno e copertura a scandole

This single door entry is showcased with one French Quarter Yoke Hanger creating a striking focal point. The guiding gas lantern leads to the front door and a quaint sitting area, perfect for relaxing and watching the sunsets.
Featured Lantern: French Quarter Yoke Hanger http://ow.ly/Ppp530nBxAx
View the project by Willow Homes http://ow.ly/4amp30nBxte
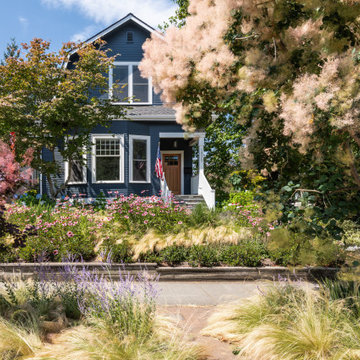
Photo by Andrew Giammarco.
Esempio della villa grande blu classica a due piani con rivestimento in legno e tetto a mansarda
Esempio della villa grande blu classica a due piani con rivestimento in legno e tetto a mansarda
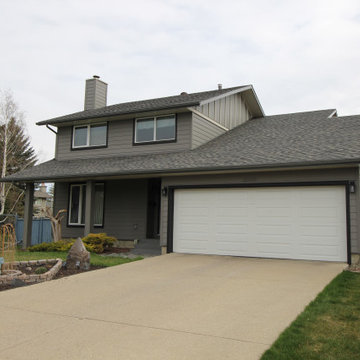
James Hardie Cedarmill Select 8.25" Siding in Aged Pewter, Windows & Doors Trimmed in James Hardie Midnight Black, Board and Batten to Gables done in Aged Pewter Panels and Cobble Stone Battens., Shadow Board, & Belly Band. (21-3457)

Front of home from Montgomery Avenue with view of entry steps, planters and street parking.
Foto della facciata di una casa grande bianca contemporanea a due piani
Foto della facciata di una casa grande bianca contemporanea a due piani
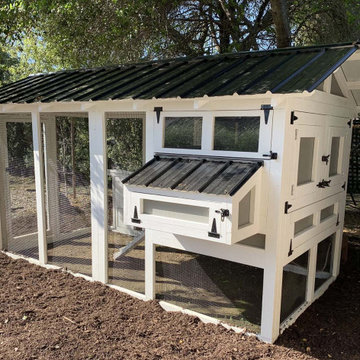
The American Coop is based on the same design as the Carolina chicken coop, but without the bigger investment. It’s the best chicken coop for the best price! We recommend the maximum flock size for an American Coop is up to 16 chickens with free ranging for the standard 6'x12'. This coop is customizable and can be made wider and longer!

Idee per la villa grande rossa classica a tre piani con rivestimento in mattoni, tetto a mansarda, copertura a scandole, tetto marrone e pannelli sovrapposti
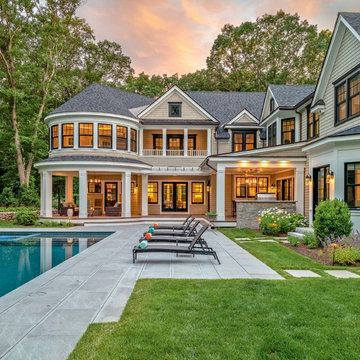
Foto della villa grande beige classica a due piani con tetto a capanna e copertura a scandole

Two separate two-flats share a party wall to form one brick residential building in the Chicago's Wicker Park neighborhood, with 4 rental units. The interior of each two flat was reconfigured to become a single family house.
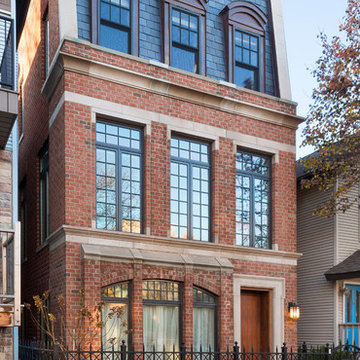
Immagine della facciata di una casa a schiera grande rossa classica a tre piani con rivestimento in mattoni, tetto piano e copertura a scandole

Idee per la villa grande blu american style a un piano con rivestimento in legno, tetto a capanna e copertura a scandole
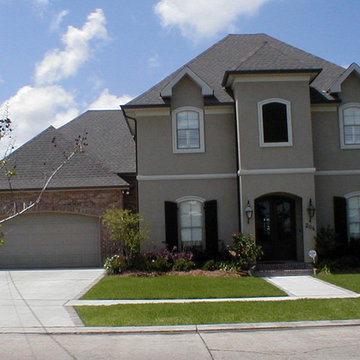
Idee per la villa grande marrone classica a due piani con rivestimenti misti, tetto a padiglione e copertura a scandole

Mill House façade, design and photography by Duncan McRoberts...
Foto della facciata di una casa grande bianca country a due piani con rivestimento in legno, tetto a capanna e copertura in metallo o lamiera
Foto della facciata di una casa grande bianca country a due piani con rivestimento in legno, tetto a capanna e copertura in metallo o lamiera
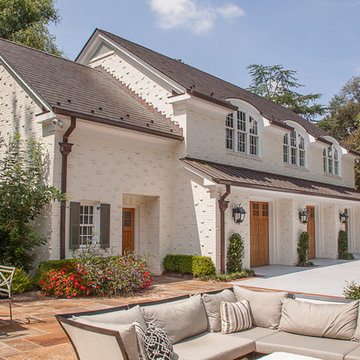
Esempio della villa grande bianca classica a due piani con rivestimento in mattoni, falda a timpano e copertura a scandole
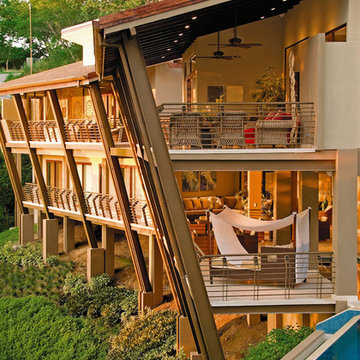
Bartlett Residence has plenty of outdoor spaces where the user can enjoy the breeze and the tropical climate while having a nice shade. There are different ambiences where the architecture allows the enjoyment of the surrounding Costa Rica's tropical nature //Gerardo Marín E.
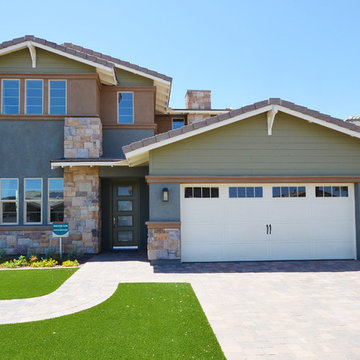
Esempio della facciata di una casa grande verde classica a due piani con rivestimento in pietra

A Victorian semi-detached house in Wimbledon has been remodelled and transformed
into a modern family home, including extensive underpinning and extensions at lower
ground floor level in order to form a large open-plan space.
Photographer: Nick Smith

Ispirazione per la villa grande verde american style a due piani con rivestimento in legno e copertura a scandole
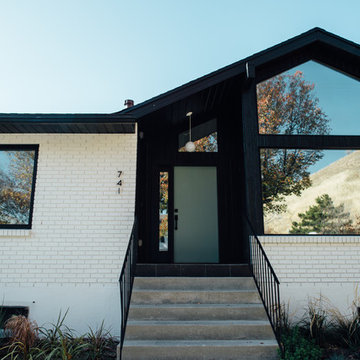
Foto della facciata di una casa grande bianca moderna a due piani con rivestimento in mattoni
Facciate di case grandi
1
