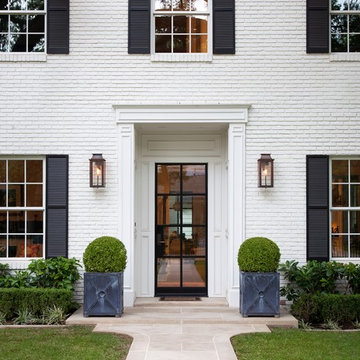Facciate di case bianche
Filtra anche per:
Budget
Ordina per:Popolari oggi
1 - 20 di 7.854 foto
1 di 3

This single door entry is showcased with one French Quarter Yoke Hanger creating a striking focal point. The guiding gas lantern leads to the front door and a quaint sitting area, perfect for relaxing and watching the sunsets.
Featured Lantern: French Quarter Yoke Hanger http://ow.ly/Ppp530nBxAx
View the project by Willow Homes http://ow.ly/4amp30nBxte

This home, influenced by mid-century modern aesthetics, comfortably nestles into its Pacific Northwest site while welcoming the light and reveling in its waterfront views.
Photos by: Poppi Photography

A garage addition in the Aspen Employee Housing neighborhood known as the North Forty. A remodel of the existing home, with the garage addition, on a budget to comply with strict neighborhood affordable housing guidelines. The garage was limited in square footage and with lot setbacks.

Idee per la villa bianca country a due piani di medie dimensioni con rivestimento con lastre in cemento, tetto a capanna e copertura mista
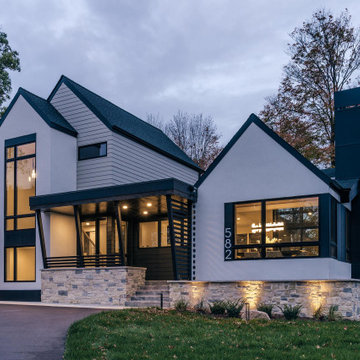
Modern Transitional Lake home in Minnesota.
Immagine della villa bianca classica a due piani di medie dimensioni con rivestimento in stucco, tetto a capanna, copertura a scandole, tetto nero e pannelli sovrapposti
Immagine della villa bianca classica a due piani di medie dimensioni con rivestimento in stucco, tetto a capanna, copertura a scandole, tetto nero e pannelli sovrapposti

The Goody Nook, named by the owners in honor of one of their Great Grandmother's and Great Aunts after their bake shop they ran in Ohio to sell baked goods, thought it fitting since this space is a place to enjoy all things that bring them joy and happiness. This studio, which functions as an art studio, workout space, and hangout spot, also doubles as an entertaining hub. Used daily, the large table is usually covered in art supplies, but can also function as a place for sweets, treats, and horderves for any event, in tandem with the kitchenette adorned with a bright green countertop. An intimate sitting area with 2 lounge chairs face an inviting ribbon fireplace and TV, also doubles as space for them to workout in. The powder room, with matching green counters, is lined with a bright, fun wallpaper, that you can see all the way from the pool, and really plays into the fun art feel of the space. With a bright multi colored rug and lime green stools, the space is finished with a custom neon sign adorning the namesake of the space, "The Goody Nook”.

Esempio della villa bianca moderna a due piani di medie dimensioni con rivestimento in mattoni, tetto a capanna, copertura in metallo o lamiera, tetto bianco e pannelli sovrapposti
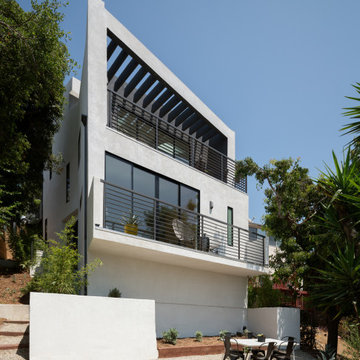
Sunset Drive exploits a steeply sloping hillside site in order to take advantages of sweeping neighborhood views. This contemporary hillside home utilizes a stepped plan that offers multiple levels for entertaining.

Immagine della villa bianca country a due piani di medie dimensioni con rivestimento con lastre in cemento e copertura in metallo o lamiera
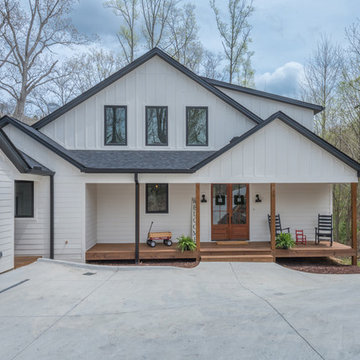
White exterior house, with black windows, black gutters, and black garage door. Double front doors.
Foto della villa bianca classica a due piani di medie dimensioni con rivestimento con lastre in cemento, tetto a capanna e copertura a scandole
Foto della villa bianca classica a due piani di medie dimensioni con rivestimento con lastre in cemento, tetto a capanna e copertura a scandole
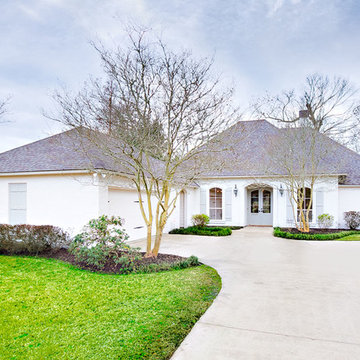
This was a whole house remodel done to prepare a 20 year old house for resale. Market comps for the neighborhood dictated the budget and we updated the house structurally with elements like a new roof, custom shower, counters, as well as aesthetically with new paint, carpet and fixtures.
This home is still the top seller for price per square foot over the past several years.
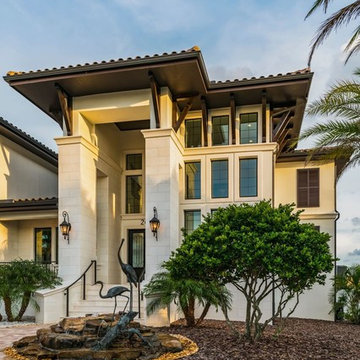
Rich Montalbano
Immagine della villa piccola bianca mediterranea a due piani con rivestimento in stucco, tetto a padiglione e copertura in metallo o lamiera
Immagine della villa piccola bianca mediterranea a due piani con rivestimento in stucco, tetto a padiglione e copertura in metallo o lamiera
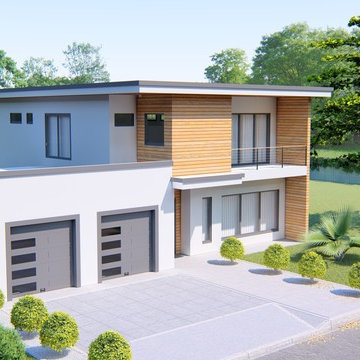
Front-side View.
Home designed by Hollman Cortes
ATLCAD Architectural Services.
Idee per la villa bianca moderna a due piani di medie dimensioni con rivestimento in legno, tetto piano e copertura mista
Idee per la villa bianca moderna a due piani di medie dimensioni con rivestimento in legno, tetto piano e copertura mista
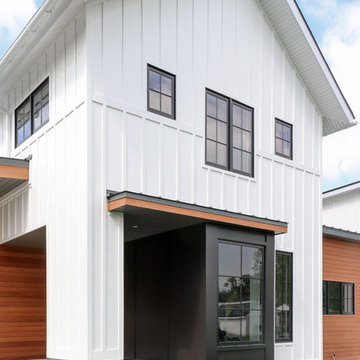
Ispirazione per la facciata di una casa bianca country a due piani di medie dimensioni con copertura a scandole e rivestimenti misti
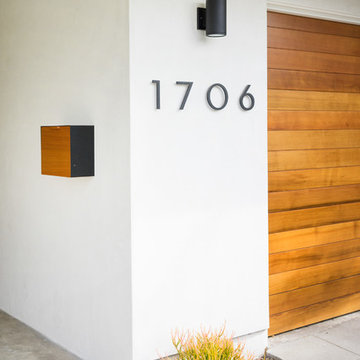
Lane Dittoe Photographs
[FIXE] design house interors
Ispirazione per la villa bianca moderna a un piano di medie dimensioni con rivestimento in stucco, tetto a padiglione e copertura a scandole
Ispirazione per la villa bianca moderna a un piano di medie dimensioni con rivestimento in stucco, tetto a padiglione e copertura a scandole
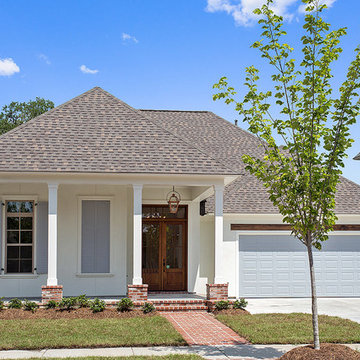
Ispirazione per la facciata di una casa bianca american style a un piano di medie dimensioni con rivestimento con lastre in cemento e tetto a padiglione
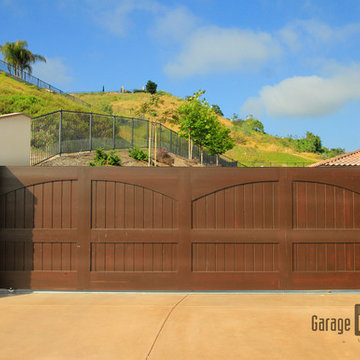
Medium Wood, sliding driveway gate accentuates the old world look of the home. The Spanish, inspired home made the gates look authentic and warm.
Sarah F
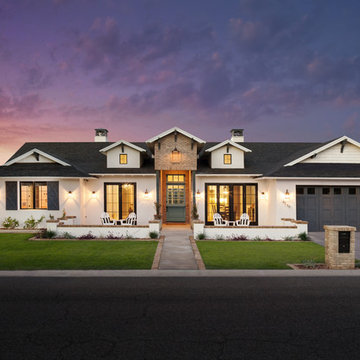
Leland Gebhardt ( http://lelandphotos.com)
Idee per la villa bianca classica a un piano di medie dimensioni con rivestimento in stucco, tetto a capanna e copertura a scandole
Idee per la villa bianca classica a un piano di medie dimensioni con rivestimento in stucco, tetto a capanna e copertura a scandole
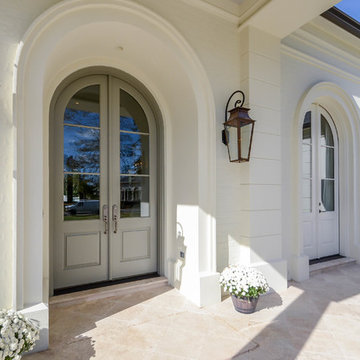
Home was built by Olde Orleans, Inc in Covington La. Jefferson Door supplied the custom 10 foot tall Mahogany exterior doors, 9 foot tall interior doors, windows (Krestmart), moldings, columns (HB&G) and door hardware (Emtek).
Facciate di case bianche
1
