Facciate di case con copertura in tegole
Filtra anche per:
Budget
Ordina per:Popolari oggi
1 - 20 di 3.133 foto
1 di 3
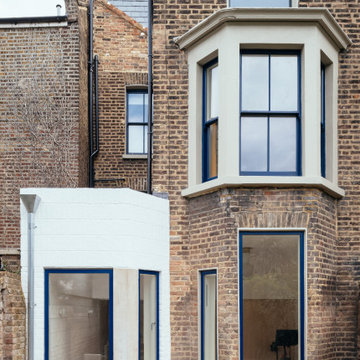
a new extension is in the form of a bay window to accompany the existing Victorian Bay window.
Esempio della facciata di una casa a schiera contemporanea a quattro piani di medie dimensioni con rivestimento in mattoni, tetto a farfalla e copertura in tegole
Esempio della facciata di una casa a schiera contemporanea a quattro piani di medie dimensioni con rivestimento in mattoni, tetto a farfalla e copertura in tegole
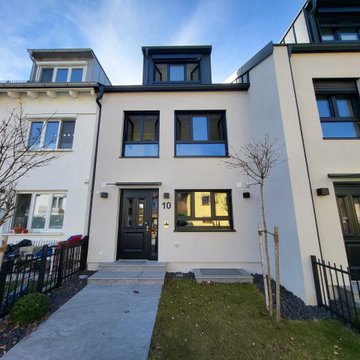
Ispirazione per la villa piccola bianca contemporanea a quattro piani con rivestimento in stucco, copertura in tegole, tetto grigio e tetto a capanna
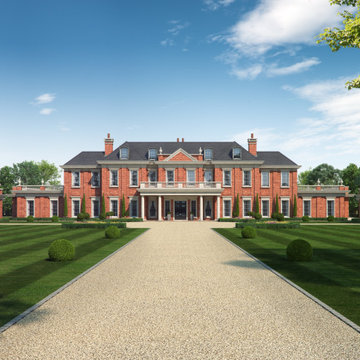
Architectural visualization country home. The house will be constructed using hand-made bricks and local artisan stone for the porch.
Immagine della villa ampia rossa classica con tetto a padiglione, copertura in tegole e tetto grigio
Immagine della villa ampia rossa classica con tetto a padiglione, copertura in tegole e tetto grigio
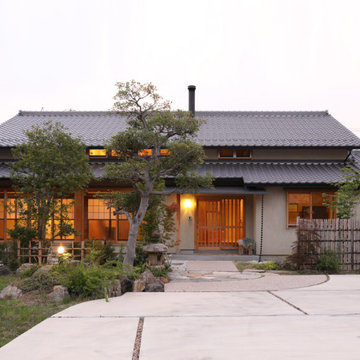
『スクラップ&ビルド』から『ストック』の時代へ。
Immagine della villa etnica a un piano di medie dimensioni con tetto a capanna e copertura in tegole
Immagine della villa etnica a un piano di medie dimensioni con tetto a capanna e copertura in tegole
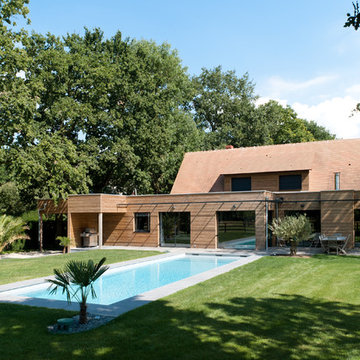
rés par une virgule)
appliques murales extérieures xarbre xarbuste xfenêtre de toit xGazon xjardin xlumière extérieure xmaison contemporaine xmur en bois xPALMIER xpiscine extérieure xpiscine illuminée xtable de jarin xterrasse, terrasse en bois,
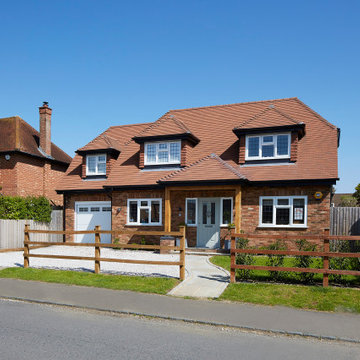
Immagine della villa arancione classica a due piani di medie dimensioni con rivestimento in mattoni, tetto a padiglione, copertura in tegole e tetto marrone

FineCraft Contractors, Inc.
Ispirazione per la villa bianca contemporanea a due piani di medie dimensioni con rivestimento in mattoni, falda a timpano, copertura in tegole e tetto grigio
Ispirazione per la villa bianca contemporanea a due piani di medie dimensioni con rivestimento in mattoni, falda a timpano, copertura in tegole e tetto grigio
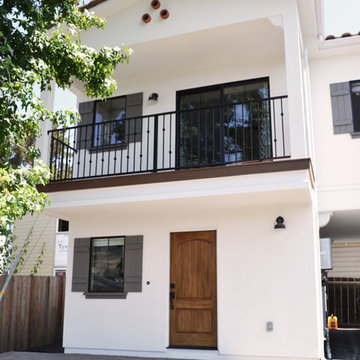
Exterior shot of Spanish Bungalow
Photo Credit: Old Adobe Studios
Foto della villa bianca mediterranea a due piani di medie dimensioni con rivestimento in stucco, tetto a capanna e copertura in tegole
Foto della villa bianca mediterranea a due piani di medie dimensioni con rivestimento in stucco, tetto a capanna e copertura in tegole
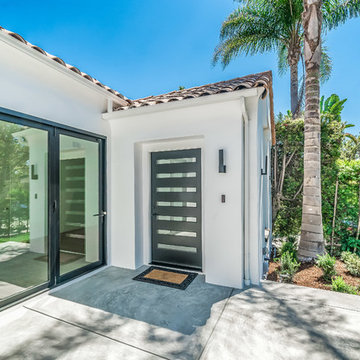
Ispirazione per la villa bianca contemporanea a un piano di medie dimensioni con rivestimento in stucco, tetto a capanna e copertura in tegole
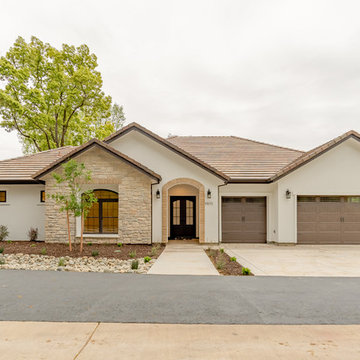
Esempio della villa beige country a un piano di medie dimensioni con rivestimento in stucco, tetto a capanna e copertura in tegole
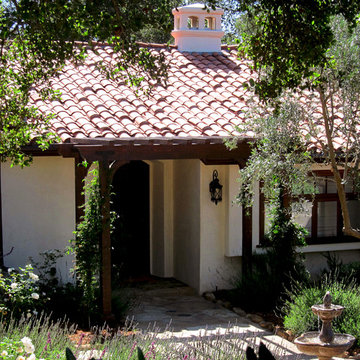
Design Consultant Jeff Doubét is the author of Creating Spanish Style Homes: Before & After – Techniques – Designs – Insights. The 240 page “Design Consultation in a Book” is now available. Please visit SantaBarbaraHomeDesigner.com for more info.
Jeff Doubét specializes in Santa Barbara style home and landscape designs. To learn more info about the variety of custom design services I offer, please visit SantaBarbaraHomeDesigner.com
Jeff Doubét is the Founder of Santa Barbara Home Design - a design studio based in Santa Barbara, California USA.

A Victorian semi-detached house in Wimbledon has been remodelled and transformed
into a modern family home, including extensive underpinning and extensions at lower
ground floor level in order to form a large open-plan space.
Photographer: Nick Smith
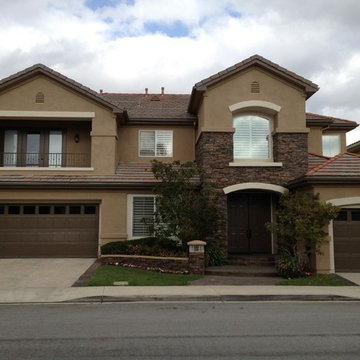
Esempio della villa marrone classica a due piani di medie dimensioni con rivestimento in stucco, tetto a capanna e copertura in tegole
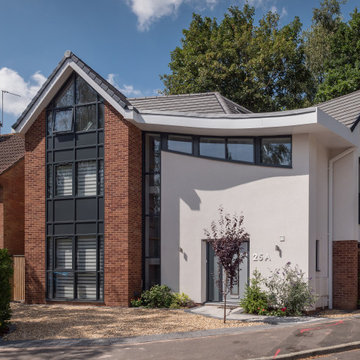
Demonstrating the ultimate result in what can be done with some spare garden space; this new house develops on the design of the atypical British suburban home, blended with modernist design cues and playful sources of light. With a well-shaded garden backdrop, the challenge was to draw in as much daylight as possible whilst still maximising functionality of spaces. A playful and bright artist’s studio sits atop the house in the roof space, with the full height hallway and feature stair playing the main part. Bedrooms lead off from the landings in this full height space, providing a bright space to enter into at the start of the day.
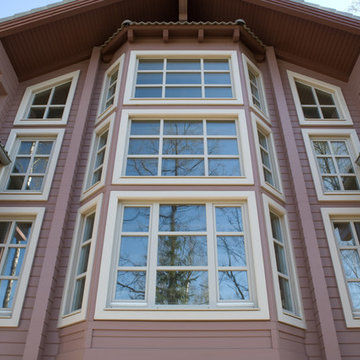
Фасад дома из клееного бруса с эркером из 3 рядов окон. Окна освещают двусветную гостиную внутри дома. Деревянные окна с двухкамерным стеклопакетом, импостами. Двусторонняя окраска окон: снаружи белый, внутри бежево-золотистый.
архитектор Александр Петунин,
строительство ПАЛЕКС дома из клееного бруса

Nestled in the hills of Monte Sereno, this family home is a large Spanish Style residence. Designed around a central axis, views to the native oaks and landscape are highlighted by a large entry door and 20’ wide by 10’ tall glass doors facing the rear patio. Inside, custom decorative trusses connect the living and kitchen spaces. Modern amenities in the large kitchen like the double island add a contemporary touch to an otherwise traditional home. The home opens up to the back of the property where an extensive covered patio is ideal for entertaining, cooking, and living.

Ispirazione per la villa bianca american style a un piano di medie dimensioni con rivestimento in stucco, tetto a capanna e copertura in tegole

The project's single-storey rear extension unveils a new dimension of communal living with the creation of an expansive kitchen dining area. Envisioned as the heart of the home, this open-plan space is tailored for both everyday living and memorable family gatherings. Modern appliances and smart storage solutions ensure a seamless culinary experience, while the thoughtful integration of seating and dining arrangements invites warmth and conversation.

This coastal 4 bedroom house plan features 4 bathrooms, 2 half baths and a 3 car garage. Its design includes a slab foundation, CMU exterior walls, cement tile roof and a stucco finish. The dimensions are as follows: 74′ wide; 94′ deep and 27’3″ high. Features include an open floor plan and a covered lanai with fireplace and outdoor kitchen. Amenities include a great room, island kitchen with pantry, dining room and a study. The master bedroom includes 2 walk-in closets. The master bath features dual sinks, a vanity and a unique tub and shower design! Three bedrooms and 3 bathrooms are located on the opposite side of the house. There is also a pool bath.

FineCraft Contractors, Inc.
Idee per la villa bianca contemporanea a due piani di medie dimensioni con rivestimento in mattoni, falda a timpano, copertura in tegole e tetto grigio
Idee per la villa bianca contemporanea a due piani di medie dimensioni con rivestimento in mattoni, falda a timpano, copertura in tegole e tetto grigio
Facciate di case con copertura in tegole
1