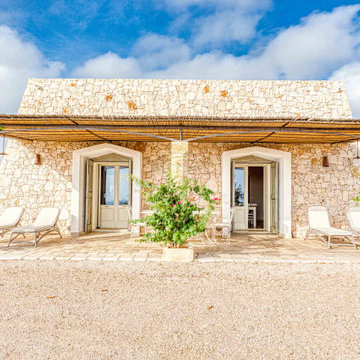Facciate di case gialle
Filtra anche per:
Budget
Ordina per:Popolari oggi
1 - 20 di 252 foto
1 di 3
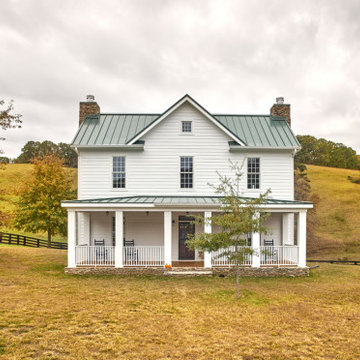
Bruce Cole Photography
Esempio della villa bianca country a due piani di medie dimensioni con rivestimenti misti, tetto a capanna e copertura in metallo o lamiera
Esempio della villa bianca country a due piani di medie dimensioni con rivestimenti misti, tetto a capanna e copertura in metallo o lamiera

Exterior front entry of the second dwelling beach house in Santa Cruz, California, showing the main front entry. The covered front entry provides weather protection and making the front entry more inviting.
Golden Visions Design
Santa Cruz, CA 95062

This original 2 bedroom dogtrot home was built in the late 1800s. 120 years later we completely replaced the siding, added 1400 square feet and did a full interior renovation.

This historic home in Eastport section of Annapolis has a three color scheme. The red door and shutter color provides the pop against the tan siding. The porch floor is painted black with white trim.
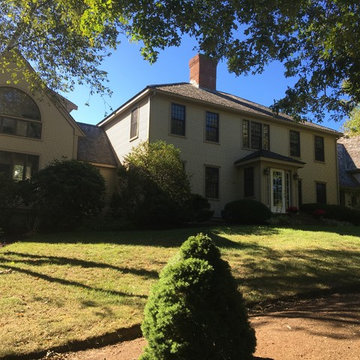
Immagine della villa grande beige classica a due piani con rivestimento in vinile, tetto a padiglione e copertura a scandole

Exterior of barn with shingle roof and porch.
Esempio della villa bianca country a due piani di medie dimensioni con tetto a capanna e copertura a scandole
Esempio della villa bianca country a due piani di medie dimensioni con tetto a capanna e copertura a scandole
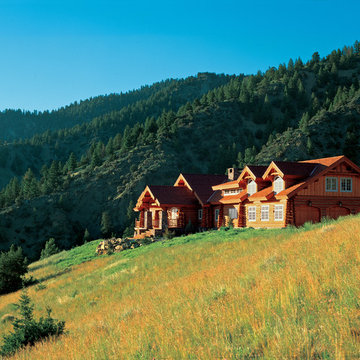
Esempio della villa ampia marrone rustica a un piano con rivestimento in legno, tetto a capanna e copertura a scandole
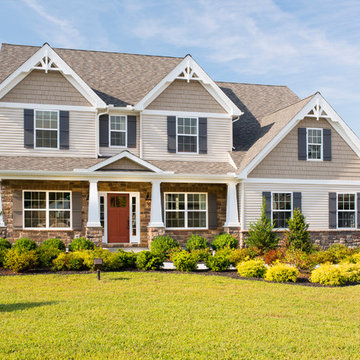
Esempio della facciata di una casa marrone classica a due piani di medie dimensioni con rivestimento in pietra e tetto a padiglione
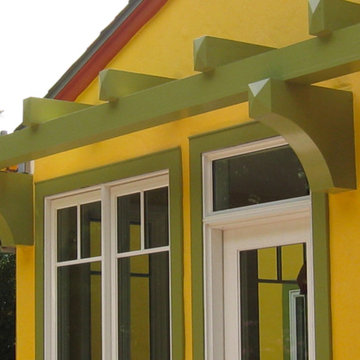
Ispirazione per la villa gialla mediterranea a un piano di medie dimensioni con rivestimento in stucco, tetto a capanna e copertura a scandole
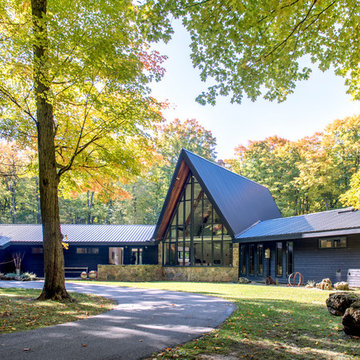
A mid-century a-frame is given new life through an exterior and interior renovation
Ispirazione per la facciata di una casa nera moderna a due piani di medie dimensioni con rivestimento in legno e tetto a capanna
Ispirazione per la facciata di una casa nera moderna a due piani di medie dimensioni con rivestimento in legno e tetto a capanna

Photo Credit: Ann Gazdik
Ispirazione per la villa grande bianca vittoriana a due piani con rivestimento in metallo, tetto a capanna e copertura a scandole
Ispirazione per la villa grande bianca vittoriana a due piani con rivestimento in metallo, tetto a capanna e copertura a scandole

Foto della facciata di una casa grande grigia classica a due piani con rivestimento in vinile e tetto a capanna

дачный дом из рубленого бревна с камышовой крышей
Immagine della facciata di una casa grande beige rustica a due piani con rivestimento in legno, copertura verde e falda a timpano
Immagine della facciata di una casa grande beige rustica a due piani con rivestimento in legno, copertura verde e falda a timpano

Jeff Roberts Imaging
Ispirazione per la facciata di una casa piccola grigia rustica a due piani con rivestimento in legno e copertura in metallo o lamiera
Ispirazione per la facciata di una casa piccola grigia rustica a due piani con rivestimento in legno e copertura in metallo o lamiera

This house is adjacent to the first house, and was under construction when I began working with the clients. They had already selected red window frames, and the siding was unfinished, needing to be painted. Sherwin Williams colors were requested by the builder. They wanted it to work with the neighboring house, but have its own character, and to use a darker green in combination with other colors. The light trim is Sherwin Williams, Netsuke, the tan is Basket Beige. The color on the risers on the steps is slightly deeper. Basket Beige is used for the garage door, the indentation on the front columns, the accent in the front peak of the roof, the siding on the front porch, and the back of the house. It also is used for the fascia board above the two columns under the front curving roofline. The fascia and columns are outlined in Netsuke, which is also used for the details on the garage door, and the trim around the red windows. The Hardie shingle is in green, as is the siding on the side of the garage. Linda H. Bassert, Masterworks Window Fashions & Design, LLC

Photography by John Gibbons
This project is designed as a family retreat for a client that has been visiting the southern Colorado area for decades. The cabin consists of two bedrooms and two bathrooms – with guest quarters accessed from exterior deck.
Project by Studio H:T principal in charge Brad Tomecek (now with Tomecek Studio Architecture). The project is assembled with the structural and weather tight use of shipping containers. The cabin uses one 40’ container and six 20′ containers. The ends will be structurally reinforced and enclosed with additional site built walls and custom fitted high-performance glazing assemblies.
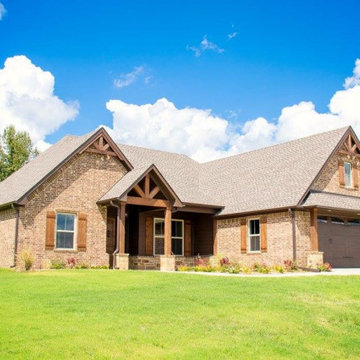
Foto della villa marrone rustica a un piano di medie dimensioni con rivestimento in mattoni e copertura a scandole

Cindy Apple
Foto della facciata di una casa piccola grigia industriale a un piano con rivestimento in metallo e tetto piano
Foto della facciata di una casa piccola grigia industriale a un piano con rivestimento in metallo e tetto piano
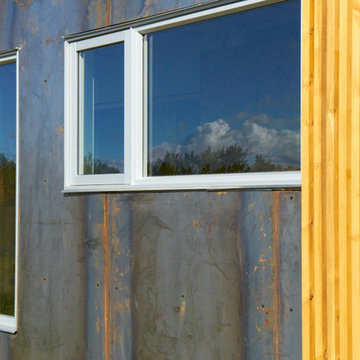
Detail of materials used on the exterior of the shipping container home.
Adina Currie Photography - www.adinaphotography.com
Esempio della facciata di una casa piccola bianca moderna a un piano con rivestimento in metallo e tetto piano
Esempio della facciata di una casa piccola bianca moderna a un piano con rivestimento in metallo e tetto piano
Facciate di case gialle
1
