Facciate di case gialle
Filtra anche per:
Budget
Ordina per:Popolari oggi
41 - 60 di 252 foto
1 di 3
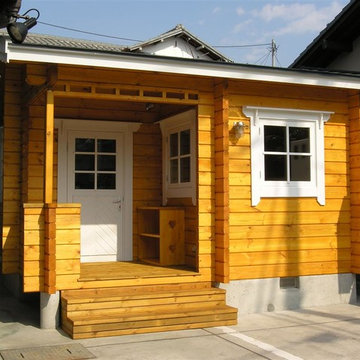
Idee per la facciata di una casa piccola marrone scandinava a un piano con tetto a capanna
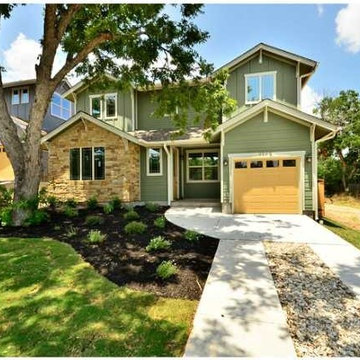
Twisted Tours
Ispirazione per la facciata di una casa verde american style a due piani di medie dimensioni con rivestimento con lastre in cemento e tetto a capanna
Ispirazione per la facciata di una casa verde american style a due piani di medie dimensioni con rivestimento con lastre in cemento e tetto a capanna
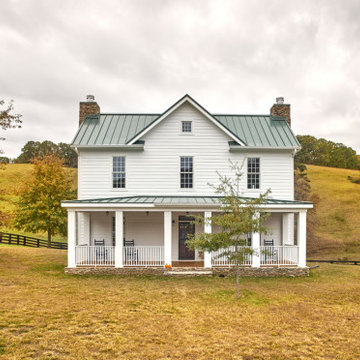
Bruce Cole Photography
Esempio della villa bianca country a due piani di medie dimensioni con rivestimenti misti, tetto a capanna e copertura in metallo o lamiera
Esempio della villa bianca country a due piani di medie dimensioni con rivestimenti misti, tetto a capanna e copertura in metallo o lamiera
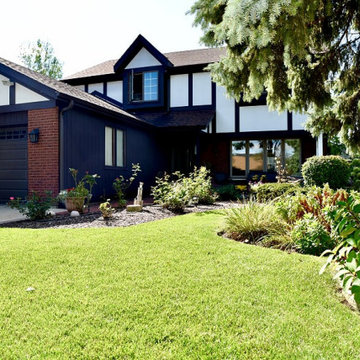
Tudor Style exterior with Hardi panel, LP, and Board and Batten siding.
Immagine della villa ampia marrone moderna a due piani con rivestimento con lastre in cemento, tetto a capanna e copertura in tegole
Immagine della villa ampia marrone moderna a due piani con rivestimento con lastre in cemento, tetto a capanna e copertura in tegole
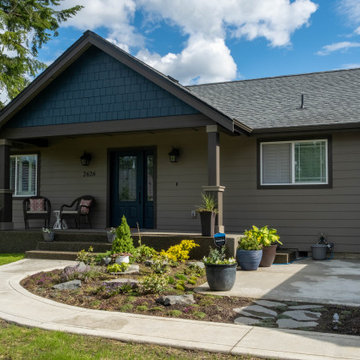
Simple exterior with a covered front porch
Esempio della villa grigia country a un piano di medie dimensioni con rivestimento con lastre in cemento, tetto a capanna, copertura a scandole, pannelli sovrapposti e tetto nero
Esempio della villa grigia country a un piano di medie dimensioni con rivestimento con lastre in cemento, tetto a capanna, copertura a scandole, pannelli sovrapposti e tetto nero
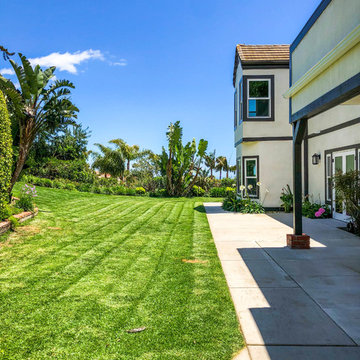
Malibu, CA - Whole Home Remodel - Exterior Remodel
For the remodeling of the exterior of the home, we installed all new windows around the entire home, a complete roof replacement, the re-stuccoing of the entire exterior, replacement of the window trim and fascia and a fresh exterior paint to finish.
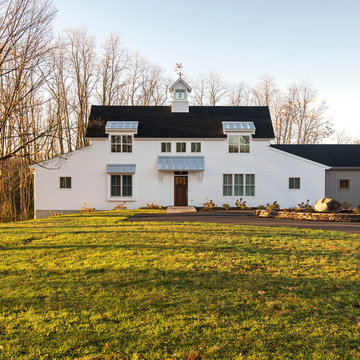
A symmetrical exterior gives this house classic farmhouse charm.
Photo by Daniel Contelmo Jr.
Idee per la villa bianca country a due piani di medie dimensioni con rivestimento con lastre in cemento, tetto a capanna e copertura a scandole
Idee per la villa bianca country a due piani di medie dimensioni con rivestimento con lastre in cemento, tetto a capanna e copertura a scandole
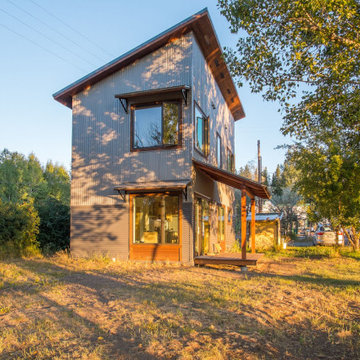
Ispirazione per la facciata di una casa piccola grigia contemporanea a due piani con rivestimento in metallo e copertura in metallo o lamiera
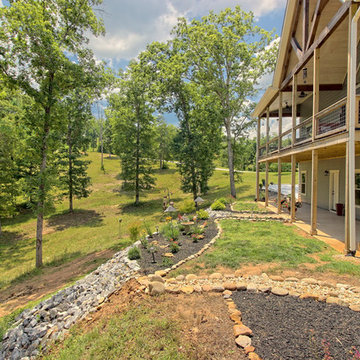
This Craftsman Mountain Home exterior features traditional trim, timber trusses, wood decking, hogwire railing and a walk-out concrete patio in the basement.
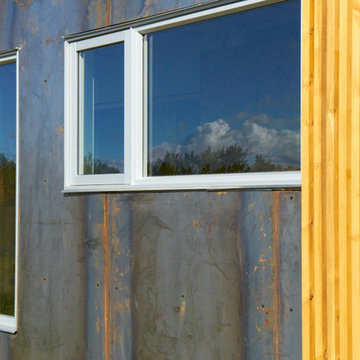
Detail of materials used on the exterior of the shipping container home.
Adina Currie Photography - www.adinaphotography.com
Esempio della facciata di una casa piccola bianca moderna a un piano con rivestimento in metallo e tetto piano
Esempio della facciata di una casa piccola bianca moderna a un piano con rivestimento in metallo e tetto piano
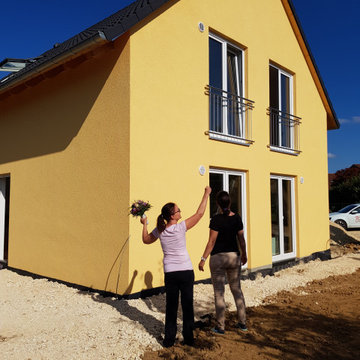
Esempio della villa grande gialla classica a due piani con rivestimento in stucco, tetto a capanna, copertura in tegole e tetto nero
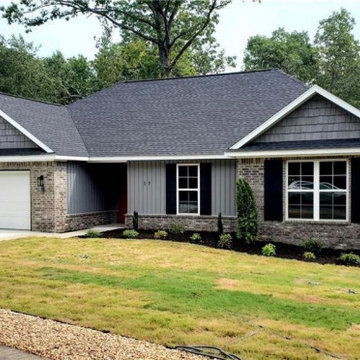
This home features a spacious kitchen loaded with upscale cabinetry abundant granite counters, stainless steel appliances and a large dining area. The Master suite has two walk-in closets, double vanity, custom tile shower & a linen closet. Generous windows to let light in. Lofty ceilings and large, covered rear deck add to open space feel.
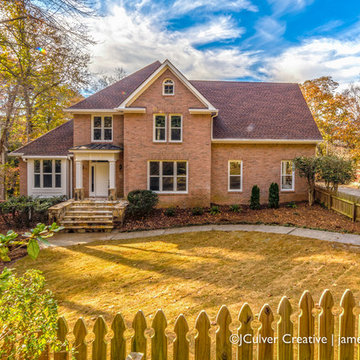
JCulver Creative
Idee per la facciata di una casa grande marrone classica a due piani con rivestimento in mattoni e tetto a capanna
Idee per la facciata di una casa grande marrone classica a due piani con rivestimento in mattoni e tetto a capanna
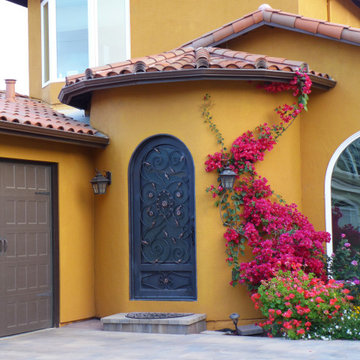
Idee per la villa gialla mediterranea a due piani di medie dimensioni con rivestimento in stucco, tetto a capanna e copertura in tegole
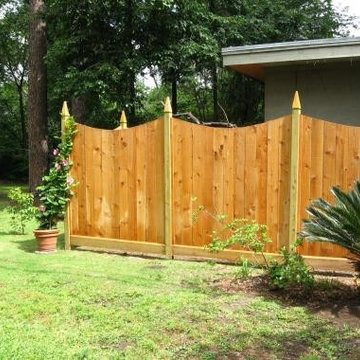
Idee per la facciata di una casa bianca contemporanea a un piano di medie dimensioni con rivestimento in mattoni e tetto a padiglione
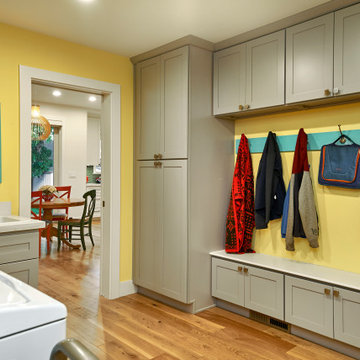
A young growing family was looking for more space to house their needs and decided to add square footage to their home. They loved their neighborhood and location and wanted to add to their single story home with sensitivity to their neighborhood context and yet maintain the traditional style their home had. After multiple design iterations we landed on a design the clients loved. It required an additional planning review process since the house exceeded the maximum allowable square footage. The end result is a beautiful home that accommodates their needs and fits perfectly on their street.
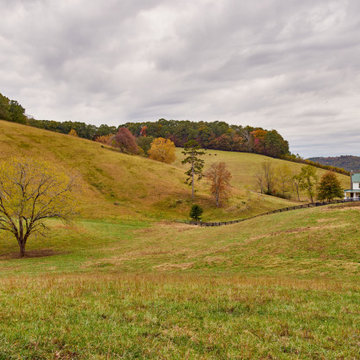
Bruce Cole Photography
Idee per la villa bianca country a due piani di medie dimensioni con rivestimenti misti, tetto a capanna e copertura in metallo o lamiera
Idee per la villa bianca country a due piani di medie dimensioni con rivestimenti misti, tetto a capanna e copertura in metallo o lamiera
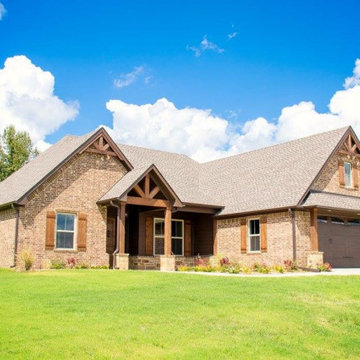
Foto della villa marrone rustica a un piano di medie dimensioni con rivestimento in mattoni e copertura a scandole
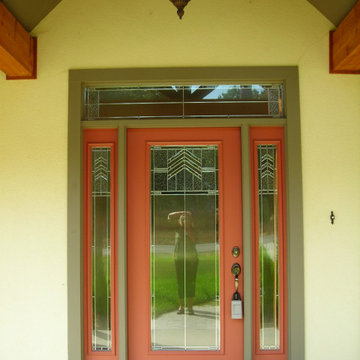
Front Door
Idee per la villa beige country a un piano di medie dimensioni con rivestimento in stucco, tetto a capanna, copertura a scandole e tetto marrone
Idee per la villa beige country a un piano di medie dimensioni con rivestimento in stucco, tetto a capanna, copertura a scandole e tetto marrone
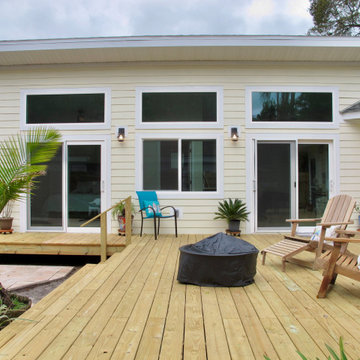
An in-law-suite or just some extra space for guests and entertaining, this Addition sits a few steps across the deck from the house. A modest living area with wet bar has vaulted ceilings with clerestory windows over the French doors. The bathroom is in the center with a vaulted ceiling above. A private small bedroom sits at the rear, with high ceilings and lots of natural light. The small scale is in keeping with the 100-year-old house, while the shed roof and wall of glass give it a contemporary spin. Deck was re-built and stairs added.
Facciate di case gialle
3