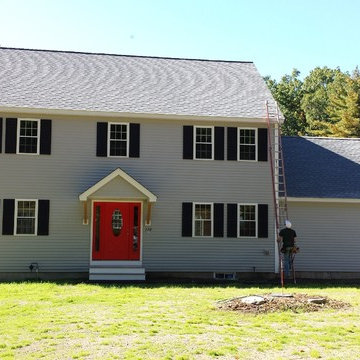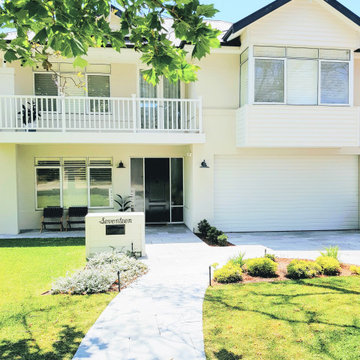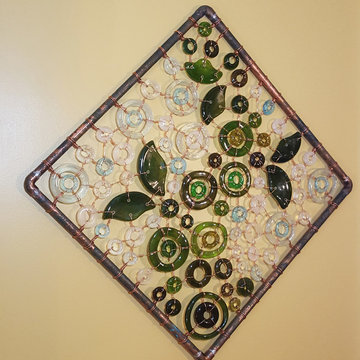Facciate di case gialle
Filtra anche per:
Budget
Ordina per:Popolari oggi
161 - 180 di 250 foto
1 di 3
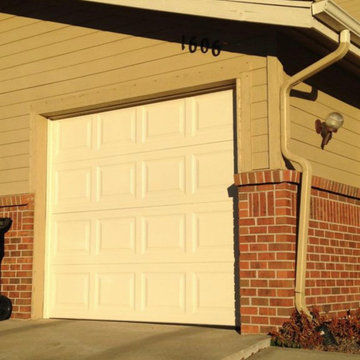
Idee per la facciata di una casa a schiera grigia contemporanea a tre piani di medie dimensioni con rivestimento con lastre in cemento, tetto a capanna e copertura a scandole
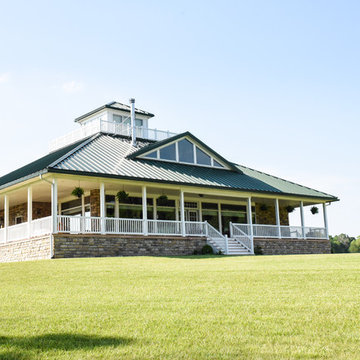
Idee per la villa marrone classica a due piani di medie dimensioni con rivestimento in pietra, falda a timpano e copertura in metallo o lamiera
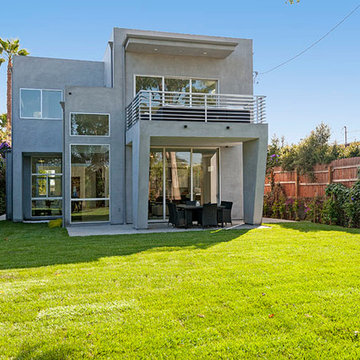
Ispirazione per la facciata di una casa grande grigia contemporanea a due piani con rivestimento in vetro e tetto piano
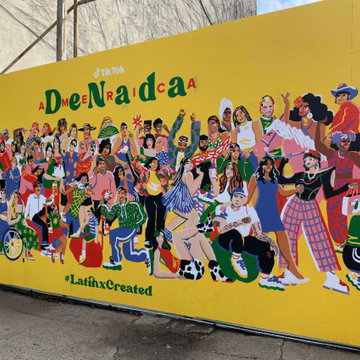
Ispirazione per la facciata di una casa moderna di medie dimensioni con rivestimento in metallo
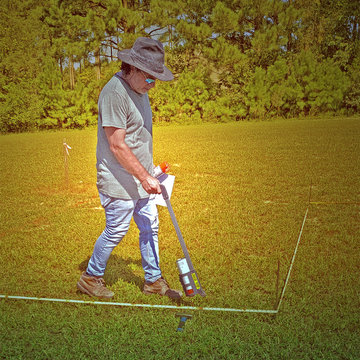
This photo shows the field manager out laying out a new home's footing excavation plan. We use marking paint, metal rebar, and roll tapes to layout our projects.
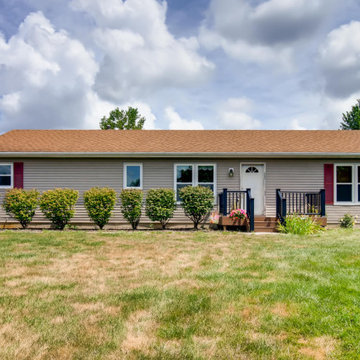
The Fyffe's needed all new windows due to rot and water leaking in during storms. We updated their window with our exclusive SolarTech windows that keep heat out in the summer and warmth in during the winter.
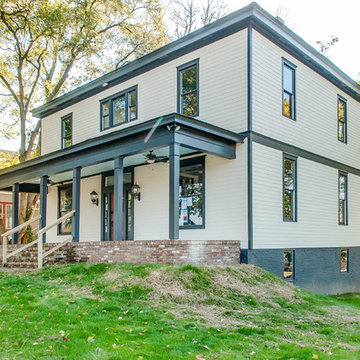
Immagine della facciata di una casa bianca classica a tre piani di medie dimensioni con rivestimento con lastre in cemento e tetto a padiglione
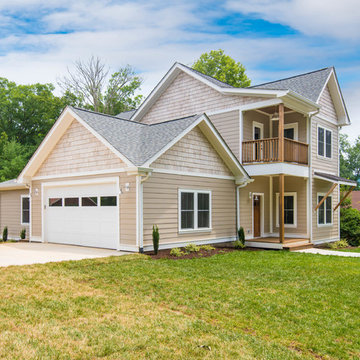
Ryan Theede Photography
Esempio della villa beige classica a due piani di medie dimensioni con rivestimenti misti, tetto a capanna e copertura mista
Esempio della villa beige classica a due piani di medie dimensioni con rivestimenti misti, tetto a capanna e copertura mista
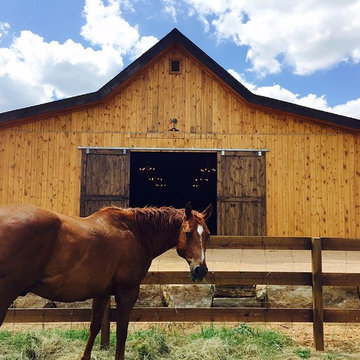
This is a beautiful wedding venue in Johnson City, Texas.
Immagine della facciata di una casa marrone rustica a un piano di medie dimensioni con rivestimento in legno e tetto a capanna
Immagine della facciata di una casa marrone rustica a un piano di medie dimensioni con rivestimento in legno e tetto a capanna
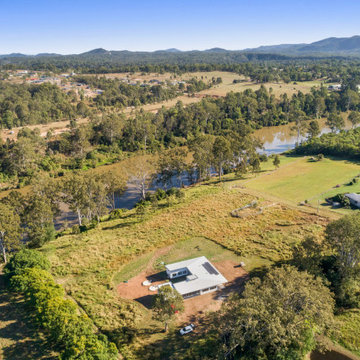
Ispirazione per la villa bianca a un piano di medie dimensioni con rivestimento con lastre in cemento e tetto grigio
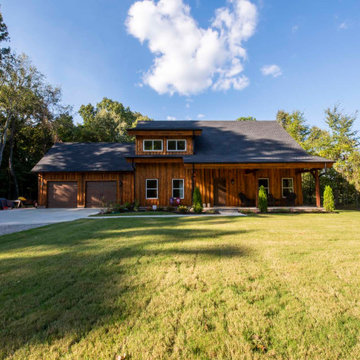
Post and beam barn home exterior front yard
Idee per la facciata di una casa marrone rustica a due piani di medie dimensioni con rivestimento in legno, tetto a capanna, copertura a scandole, tetto nero e pannelli e listelle di legno
Idee per la facciata di una casa marrone rustica a due piani di medie dimensioni con rivestimento in legno, tetto a capanna, copertura a scandole, tetto nero e pannelli e listelle di legno
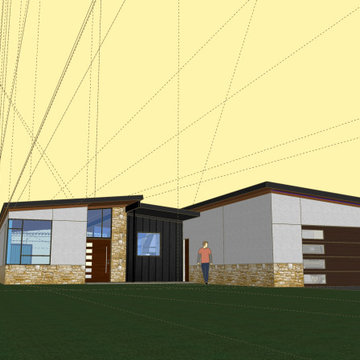
Design for a couple who wanted to down-size from their current residence. They originally requested a 'Modern Farm house' style that evolved into a more modern design with the original materials the client wanted to use.
The home is very open, designed for a couple who can age with the home with larger hallways and multi-use spaces.
Wrapping around a central courtyard the main hallway has built-in storage and seating. Its light is transferred to the other spaces thru a diffused polygal clerestory.
The lot can accommodate an ADU for renting or additional storage. There is a screened area for the bugs of summer adjacent to the eat-in kitchen's bar area.
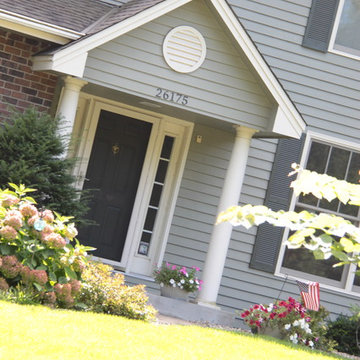
Foto della facciata di una casa grigia american style a due piani di medie dimensioni con rivestimento in legno e tetto a capanna
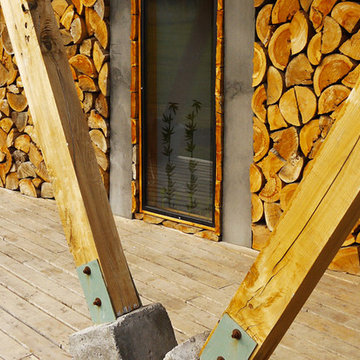
Immagine della facciata di una casa moderna a un piano di medie dimensioni con rivestimento in legno
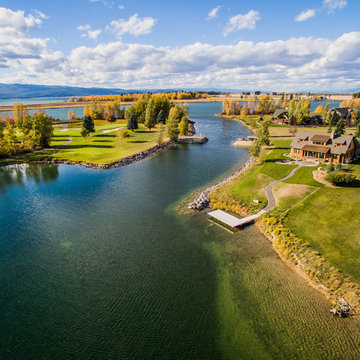
This is Beautiful Custom home built in Big Fork, MT. It's a 3,600 sq ft 3 suite bed bath with bonus room and office. Built in 2015 By R Lake Construction. For any information please Call 406-209-4805
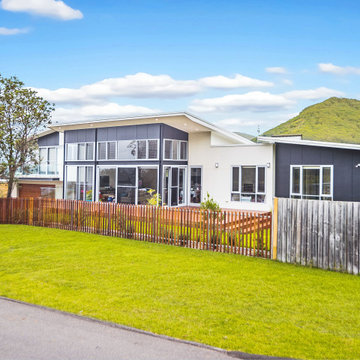
Esempio della villa grande multicolore contemporanea a due piani con copertura in metallo o lamiera
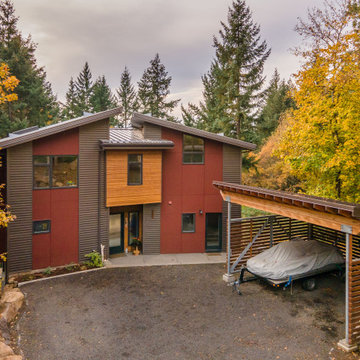
Immagine della facciata di una casa rossa contemporanea a due piani di medie dimensioni con rivestimenti misti, copertura in metallo o lamiera e tetto grigio
Facciate di case gialle
9
