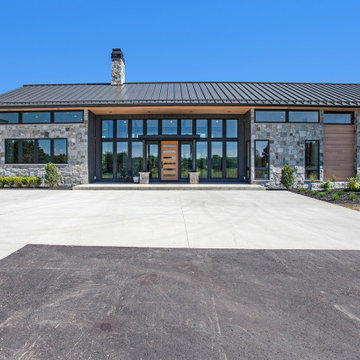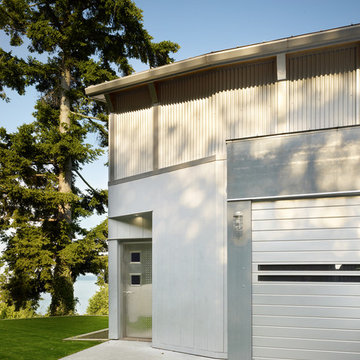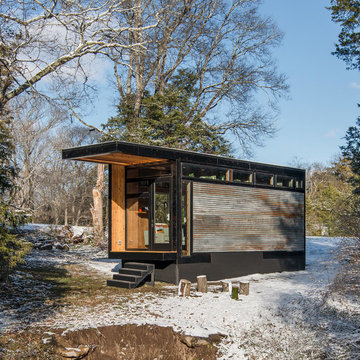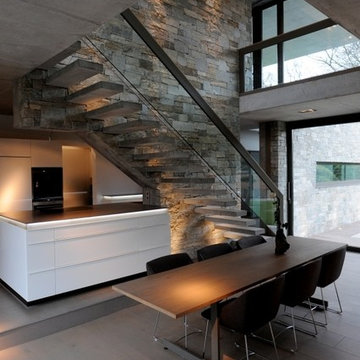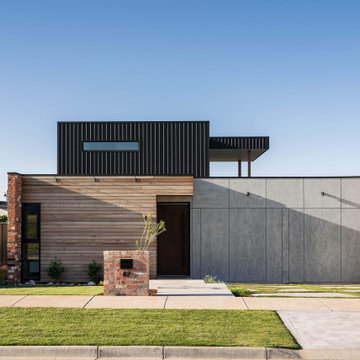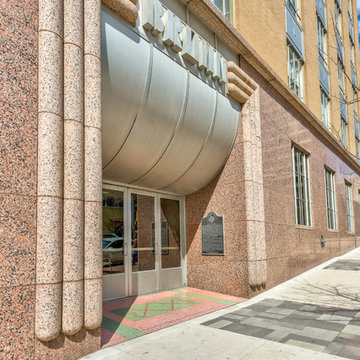Facciate di case industriali
Filtra anche per:
Budget
Ordina per:Popolari oggi
1 - 20 di 6.886 foto
1 di 2

Idee per la villa nera industriale a due piani con rivestimenti misti e tetto a capanna

Gut renovation of 1880's townhouse. New vertical circulation and dramatic rooftop skylight bring light deep in to the middle of the house. A new stair to roof and roof deck complete the light-filled vertical volume. Programmatically, the house was flipped: private spaces and bedrooms are on lower floors, and the open plan Living Room, Dining Room, and Kitchen is located on the 3rd floor to take advantage of the high ceiling and beautiful views. A new oversized front window on 3rd floor provides stunning views across New York Harbor to Lower Manhattan.
The renovation also included many sustainable and resilient features, such as the mechanical systems were moved to the roof, radiant floor heating, triple glazed windows, reclaimed timber framing, and lots of daylighting.
All photos: Lesley Unruh http://www.unruhphoto.com/
Trova il professionista locale adatto per il tuo progetto
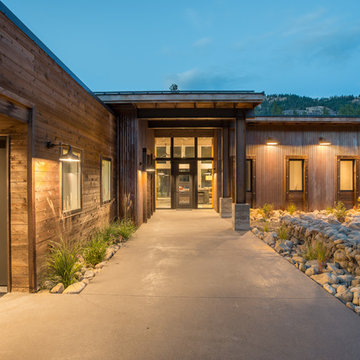
View of entry at dusk.
Photography by Lucas Henning.
Esempio della facciata di una casa marrone industriale a un piano di medie dimensioni con rivestimento in metallo e copertura in metallo o lamiera
Esempio della facciata di una casa marrone industriale a un piano di medie dimensioni con rivestimento in metallo e copertura in metallo o lamiera
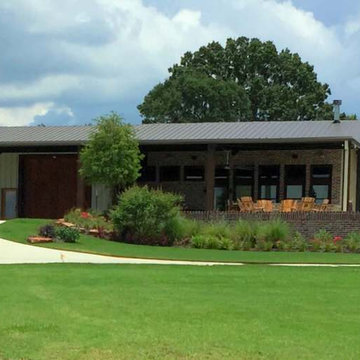
Front Porch and Entry view from deck
Immagine della casa con tetto a falda unica grande multicolore industriale a un piano con rivestimenti misti
Immagine della casa con tetto a falda unica grande multicolore industriale a un piano con rivestimenti misti
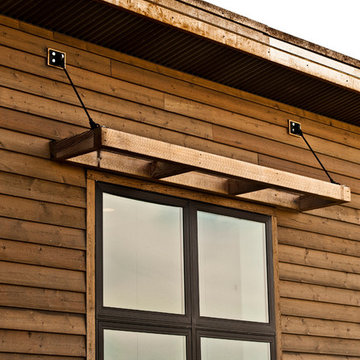
Made with reclaimed wood and hardware
Photography by Lynn Donaldson
Esempio della facciata di una casa grande grigia industriale a un piano con rivestimenti misti
Esempio della facciata di una casa grande grigia industriale a un piano con rivestimenti misti
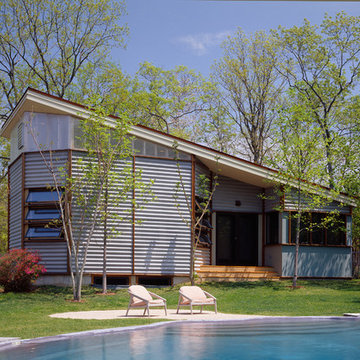
Embraced by the South Hampton woods in upstate New York, this residence - in harmony with two art studios - shelters a peaceful landscaped clearing anchored by a sculpted pool. A regulated patchwork of building materials create surface textures and patterns that flow around corners, connect the ground to the sky, and map through to interior spaces.
Integration of alternative and sustainable materials include SIPs, geothermal energy heat sourcing, and a photo-voltaic array. This comfortably eclectic retreat contemplates resourceful living at a hyper-creative level.
Photos by: Brian Vandenbrink
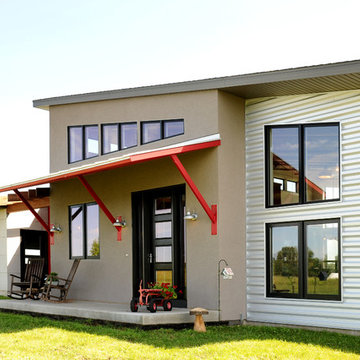
Front entrance with horizontal steel siding.
Hal Kearney, Photographer
Immagine della facciata di una casa grigia industriale a un piano di medie dimensioni con rivestimento in metallo
Immagine della facciata di una casa grigia industriale a un piano di medie dimensioni con rivestimento in metallo
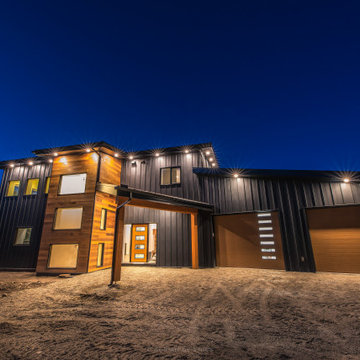
Idee per la villa grande grigia industriale a due piani con rivestimento in legno e tetto piano
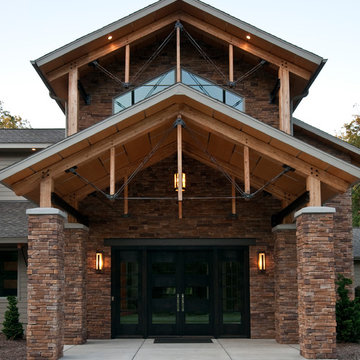
Photography by Starboard & Port of Springfield, Missouri.
Idee per la villa grande marrone industriale a due piani con tetto a capanna e copertura a scandole
Idee per la villa grande marrone industriale a due piani con tetto a capanna e copertura a scandole
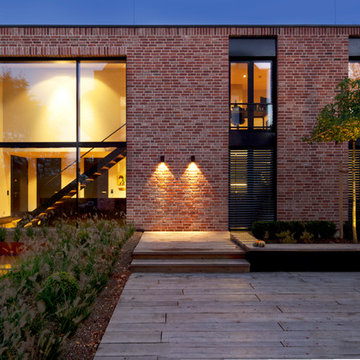
Ispirazione per la villa multicolore industriale a due piani di medie dimensioni con rivestimento in mattoni e tetto piano
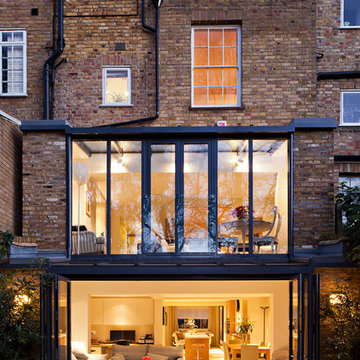
Immagine della facciata di una casa industriale con rivestimento in mattoni
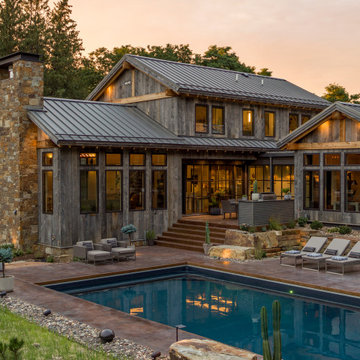
Built into the hillside, this industrial ranch sprawls across the site, taking advantage of views of the landscape. A metal structure ties together multiple ranch buildings with a modern, sleek interior that serves as a gallery for the owners collected works of art. A welcoming, airy bridge is located at the main entrance, and spans a unique water feature flowing beneath into a private trout pond below, where the owner can fly fish directly from the man-cave!
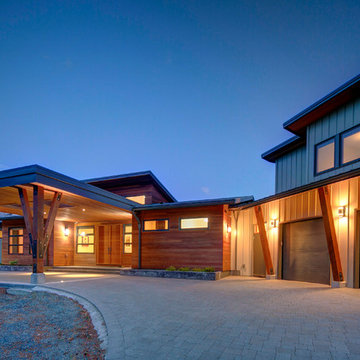
Foto della facciata di una casa rossa industriale a due piani di medie dimensioni con rivestimento in legno e tetto piano
Facciate di case industriali

Photography by John Gibbons
This project is designed as a family retreat for a client that has been visiting the southern Colorado area for decades. The cabin consists of two bedrooms and two bathrooms – with guest quarters accessed from exterior deck.
Project by Studio H:T principal in charge Brad Tomecek (now with Tomecek Studio Architecture). The project is assembled with the structural and weather tight use of shipping containers. The cabin uses one 40’ container and six 20′ containers. The ends will be structurally reinforced and enclosed with additional site built walls and custom fitted high-performance glazing assemblies.
1
