Facciate di case con copertura mista
Filtra anche per:
Budget
Ordina per:Popolari oggi
281 - 300 di 14.552 foto
1 di 2
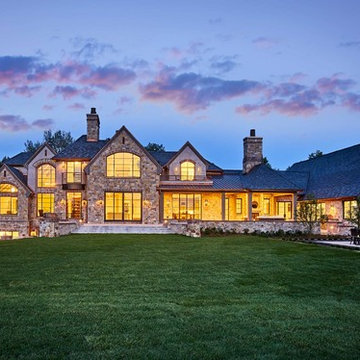
Idee per la villa ampia classica a tre piani con rivestimento in pietra e copertura mista

Moody colors contrast with white painted trim and a custom white oak coat hook wall in a combination laundry/mudroom that leads to the home from the garage entrance.

Ann Lowengart Interiors collaborated with Field Architecture and Dowbuilt on this dramatic Sonoma residence featuring three copper-clad pavilions connected by glass breezeways. The copper and red cedar siding echo the red bark of the Madrone trees, blending the built world with the natural world of the ridge-top compound. Retractable walls and limestone floors that extend outside to limestone pavers merge the interiors with the landscape. To complement the modernist architecture and the client's contemporary art collection, we selected and installed modern and artisanal furnishings in organic textures and an earthy color palette.
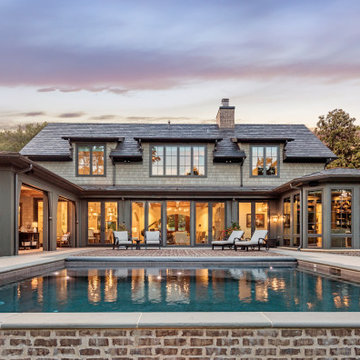
Esempio della villa grande beige classica a due piani con rivestimenti misti, tetto a capanna, copertura mista, tetto grigio e con scandole
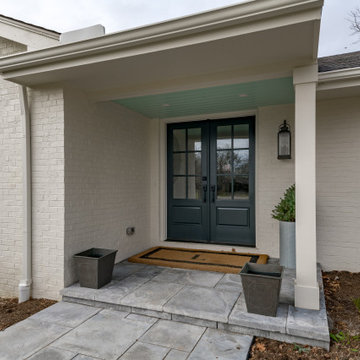
Immagine della villa bianca classica a un piano di medie dimensioni con rivestimento in mattoni, tetto a capanna, copertura mista e tetto nero
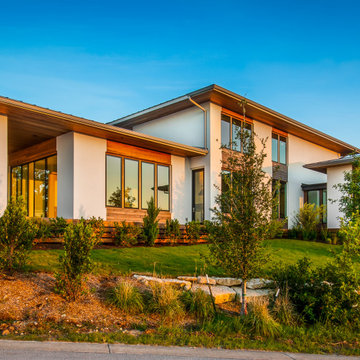
By Darash Modern Powder room project in Spanish Oaks a luxury neighborhood in Austin, Texas.
Immagine della villa bianca moderna a due piani di medie dimensioni con tetto piano, copertura mista, tetto marrone e pannelli e listelle di legno
Immagine della villa bianca moderna a due piani di medie dimensioni con tetto piano, copertura mista, tetto marrone e pannelli e listelle di legno
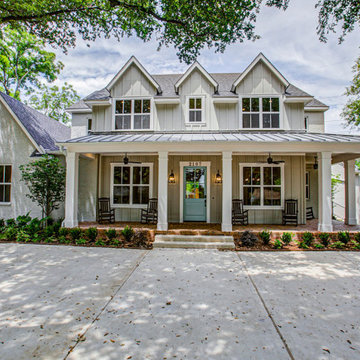
Ispirazione per la villa grande american style a due piani con copertura mista
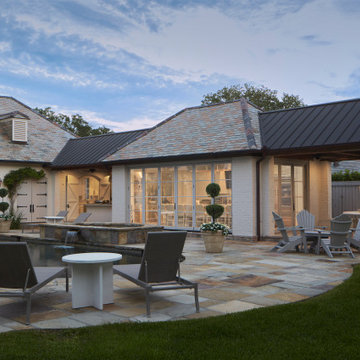
The owners are restaurateurs with a special passion for preparing and serving meals to their patrons. This love carried over into their new outdoor living/cooking area addition. The project required taking an existing detached covered pool pavilion and expanding it into an outdoor living and kitchen destination for themselves and their guests.
To start, the existing pavilion is turned into an enclosed air-conditioned kitchen space with accordion French door units on three sides to allow it to be used comfortably year round and to encourage easy circulation through it from each side. The newly expanded spaces on each side include a fireplace with a covered sitting area to the right and a covered BBQ area to the left, which ties the new structure to an existing garage storage room. This storage room is converted into another prep kitchen to help with support for larger functions.
The vaulted roof structure is maintained in the renovated center space which has an existing slate roof. The two new additions on each side have a flat ceiling clad in antique tongue and groove wood with a lower pitched standing seam copper roof which helps define their function and gives dominance to the original structure in the center.
With their love of entertaining through preparing and serving food, this transformed outdoor space will continue to be a gathering place enjoyed by family and friends in every possible setting.
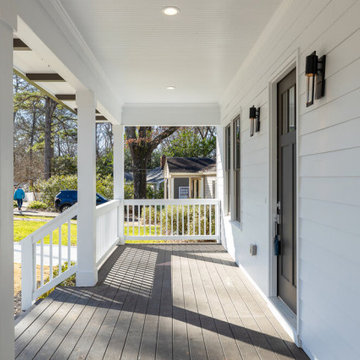
Esempio della villa grande bianca classica a due piani con rivestimenti misti, tetto a capanna e copertura mista
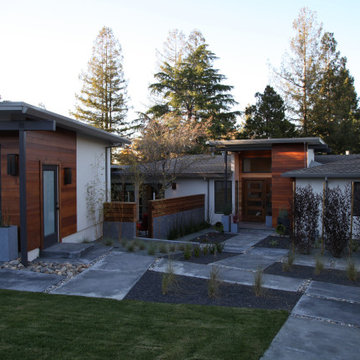
The new garage ties in seamlessly with the original structure. Just to the right and behind the garage is an intimate courtyard. Concrete squares divided by rocks allow for movement between areas without creating a monolith, and provide additional opportunities for water absorption into the landscape.

For this beautiful renovation we started by removing the old siding, trim, brackets and posts. Installed new James Hardie Board and Batten Siding, HardieTrim, Soffit and Fascia and new gutters. For the finish touch, we added a metal roof, began by the removal of Front Entry rounded peak, reframed and raised the slope slightly to install new standing seam Metal Roof to Front Entry.
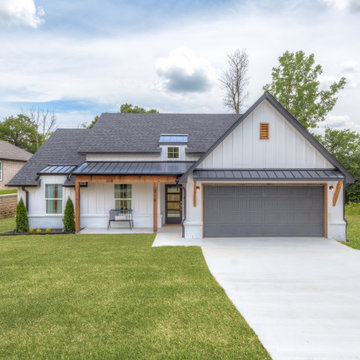
Idee per la villa bianca country a un piano con rivestimento con lastre in cemento, tetto a capanna e copertura mista
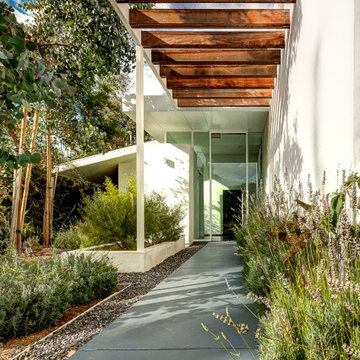
Esempio della villa grande bianca moderna a un piano con rivestimento in stucco, tetto piano e copertura mista
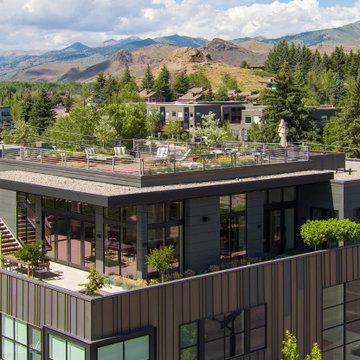
Idee per la facciata di un appartamento grande grigio classico a due piani con rivestimento in metallo, tetto piano e copertura mista
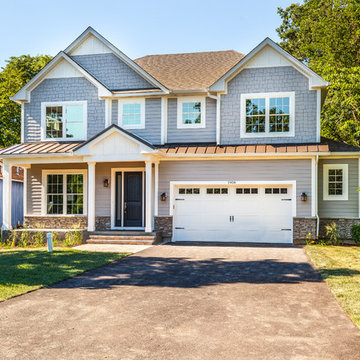
Foto della villa grande blu classica a due piani con rivestimenti misti, copertura mista e tetto a padiglione
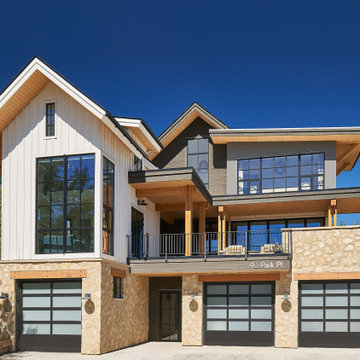
Ispirazione per la villa grande bianca country a tre piani con rivestimenti misti, tetto a capanna e copertura mista
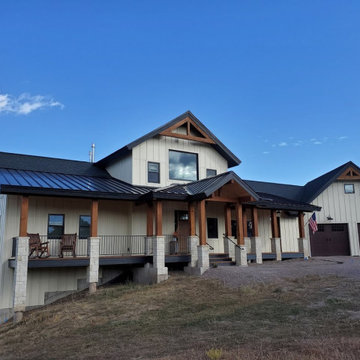
Esempio della villa grande bianca country a due piani con rivestimento in legno, tetto a padiglione e copertura mista
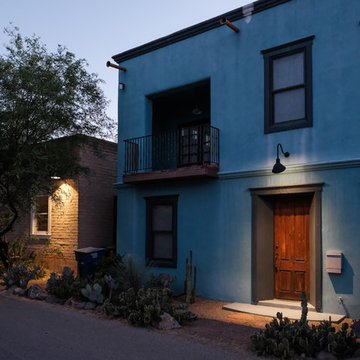
2nd story balcony overlooks a picturesque street view in this rammed earth/frame house.
Ispirazione per la facciata di una casa bifamiliare piccola blu american style a due piani con rivestimento in adobe e copertura mista
Ispirazione per la facciata di una casa bifamiliare piccola blu american style a due piani con rivestimento in adobe e copertura mista
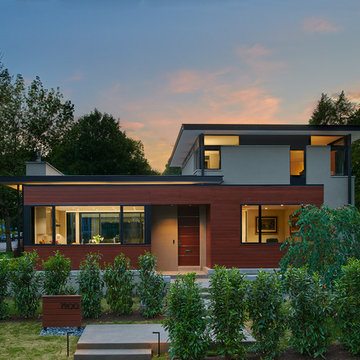
© Anice Hoachlander
Immagine della villa grigia contemporanea a due piani di medie dimensioni con rivestimento in stucco, tetto piano e copertura mista
Immagine della villa grigia contemporanea a due piani di medie dimensioni con rivestimento in stucco, tetto piano e copertura mista
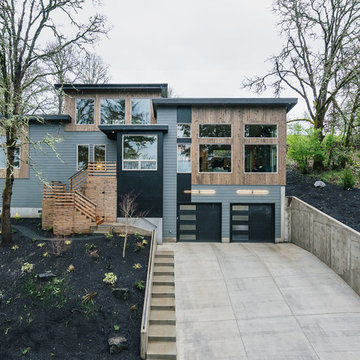
Modern home in the Pacific Northwest, located in Eugene, Oregon. Double car garage with a lot of windows for natural sunlight.
Ispirazione per la villa grande grigia rustica a due piani con rivestimenti misti, tetto a padiglione, copertura mista e abbinamento di colori
Ispirazione per la villa grande grigia rustica a due piani con rivestimenti misti, tetto a padiglione, copertura mista e abbinamento di colori
Facciate di case con copertura mista
15