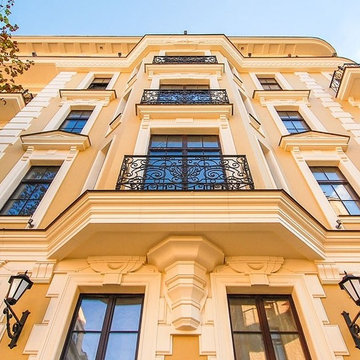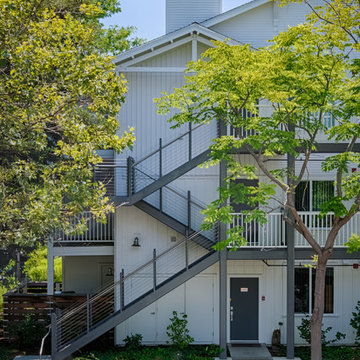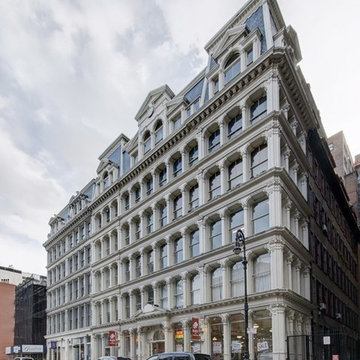Facciate di Appartamenti
Filtra anche per:
Budget
Ordina per:Popolari oggi
161 - 180 di 3.272 foto
1 di 2
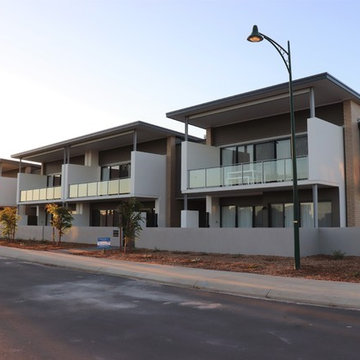
Exterior of our Bell Drive job in Busselton. Featuring facebrick, rendered brick and maxline facades to these spacious 16 units
Immagine della facciata di un appartamento grande beige contemporaneo a due piani con rivestimento in mattoni, tetto piano e copertura in metallo o lamiera
Immagine della facciata di un appartamento grande beige contemporaneo a due piani con rivestimento in mattoni, tetto piano e copertura in metallo o lamiera
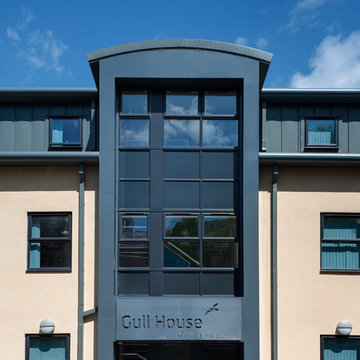
Esempio della facciata di un appartamento grande multicolore contemporaneo a tre piani con rivestimenti misti, tetto piano e copertura in metallo o lamiera
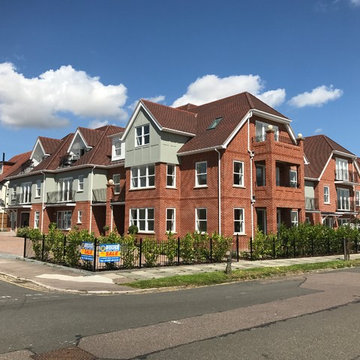
New apartments designed to be in keeping with the Edwardian architecture of Frinton on Sea.x
Esempio della facciata di un appartamento grande vittoriano a tre piani con rivestimento in mattoni, tetto a capanna e copertura in tegole
Esempio della facciata di un appartamento grande vittoriano a tre piani con rivestimento in mattoni, tetto a capanna e copertura in tegole

Request a free catalog: http://www.barnpros.com/catalog
Rethink the idea of home with the Denali 36 Apartment. Located part of the Cumberland Plateau of Alabama, the 36’x 36’ structure has a fully finished garage on the lower floor for equine, garage or storage and a spacious apartment above ideal for living space. For this model, the owner opted to enclose 24 feet of the single shed roof for vehicle parking, leaving the rest for workspace. The optional garage package includes roll-up insulated doors, as seen on the side of the apartment.
The fully finished apartment has 1,000+ sq. ft. living space –enough for a master suite, guest bedroom and bathroom, plus an open floor plan for the kitchen, dining and living room. Complementing the handmade breezeway doors, the owner opted to wrap the posts in cedar and sheetrock the walls for a more traditional home look.
The exterior of the apartment matches the allure of the interior. Jumbo western red cedar cupola, 2”x6” Douglas fir tongue and groove siding all around and shed roof dormers finish off the old-fashioned look the owners were aspiring for.

外観夜景。手前の木塀の向こうのが下階の住戸の玄関。右手の階段先が上階の玄関。
Idee per la facciata di un appartamento piccolo nero moderno a tre piani con rivestimento in cemento e tetto piano
Idee per la facciata di un appartamento piccolo nero moderno a tre piani con rivestimento in cemento e tetto piano
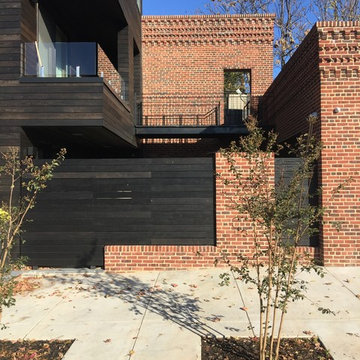
Idee per la facciata di un appartamento grande marrone moderno a tre piani con rivestimenti misti, tetto piano e copertura a scandole
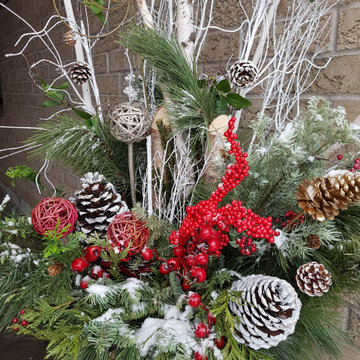
Cheerful modern-looking planter with a mixed planting - birch tree branches, thick and thin, mixed evergreens, red berries and assorted pine cones. (The snow is real - this is Canada!)
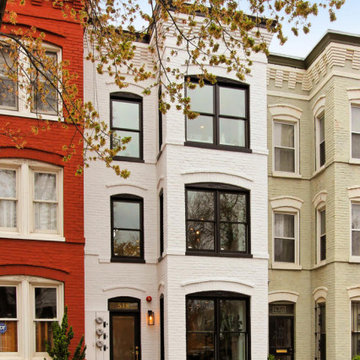
Modern finishes on a traditional Capitol Hill row house.
Esempio della facciata di un appartamento grande bianco classico a tre piani con rivestimento in mattoni e tetto piano
Esempio della facciata di un appartamento grande bianco classico a tre piani con rivestimento in mattoni e tetto piano
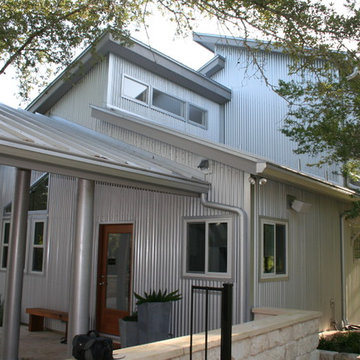
Turkey creek exterior utility storage
Foto della facciata di una casa grigia moderna a due piani con rivestimento in metallo, copertura in metallo o lamiera e tetto grigio
Foto della facciata di una casa grigia moderna a due piani con rivestimento in metallo, copertura in metallo o lamiera e tetto grigio
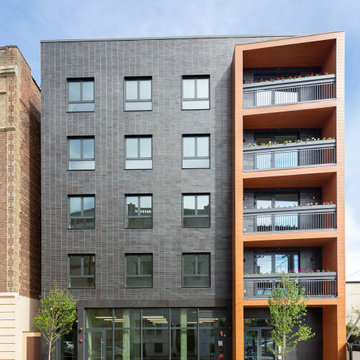
Front view with brick, stone, and "cherry" metal siding exterior
Idee per la facciata di un appartamento grande grigio contemporaneo con rivestimento in mattoni, tetto piano e copertura in tegole
Idee per la facciata di un appartamento grande grigio contemporaneo con rivestimento in mattoni, tetto piano e copertura in tegole
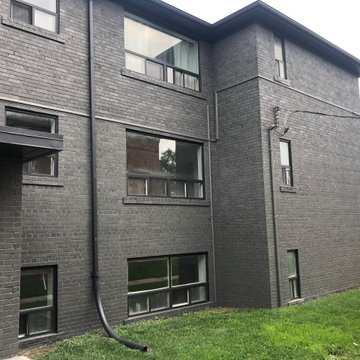
Painted the exterior brick and trim of an apartment building in the Keele and 401 area of Toronto. The result was a a contemporary and sophisticated looking building.
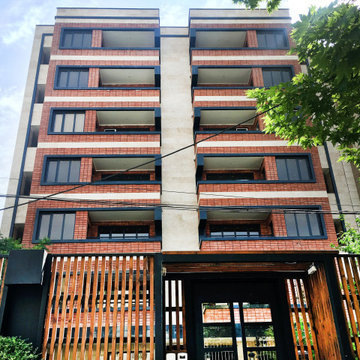
Idee per la facciata di un appartamento grande beige contemporaneo a un piano con rivestimento in mattoni, copertura mista e tetto nero
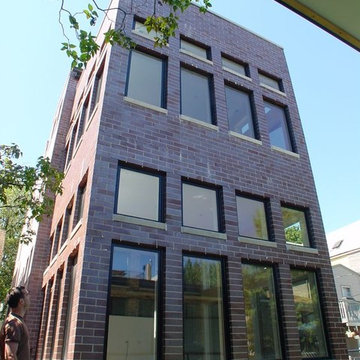
Ispirazione per la facciata di un appartamento marrone classico a tre piani con rivestimento in mattoni e tetto piano
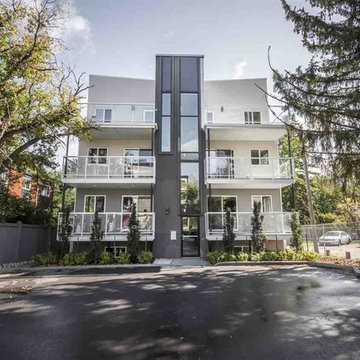
The ultra modern Max Building where luxury meets affordability. Located just minutes from the ice district and the downtown core, this multi level 2 bedroom 2 full bath unit is sure to impress. Upon entering upgraded luxury vinyl plank spans the entire main floor which features a open concept with the kitchen open to the dining and living areas. Kitchen features extended maple cabinetry with soft close doors and drawers complimented by Carrera quartz countertops, plush subway tiled backsplash, canopy hood fan, pendant lighting, and a full set of stainless steel appliances. There are a total of 7 units in this multi family building - 6 units consists of 2 bedroom and 2 full bath. The top floor consists of a penthouse with a great view with 3 bedrooms, 2.5 bath and 4 balconies. All units have 10 ft. ceilings, spacious balcony with glass railing, in-suite laundry, lots of storage room, and much more. Outdoor energized parking available for each unit. Located within minutes of schools, shopping, fine dining, the brewery district and 124 St.
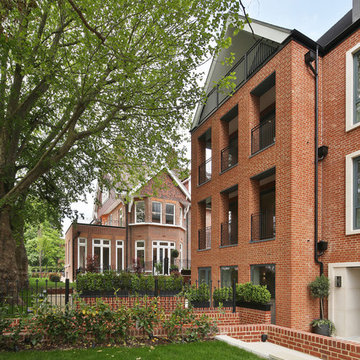
Simon Carruthers
Idee per la facciata di un appartamento rosso contemporaneo a tre piani di medie dimensioni con rivestimento in mattoni, tetto a capanna e copertura in tegole
Idee per la facciata di un appartamento rosso contemporaneo a tre piani di medie dimensioni con rivestimento in mattoni, tetto a capanna e copertura in tegole
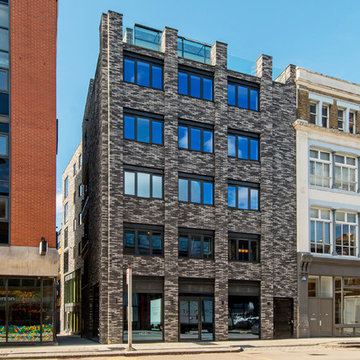
Bricks by Petersen of Denmark
Immagine della facciata di un appartamento grigio industriale a tre piani con rivestimento in mattoni e tetto piano
Immagine della facciata di un appartamento grigio industriale a tre piani con rivestimento in mattoni e tetto piano
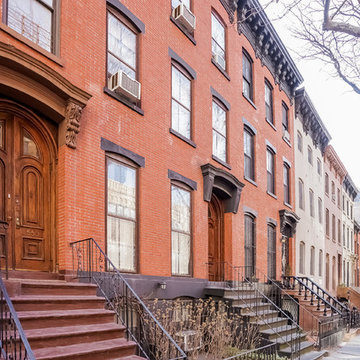
Esempio della facciata di un appartamento rosso industriale a tre piani di medie dimensioni con rivestimento in mattoni
Facciate di Appartamenti
9
