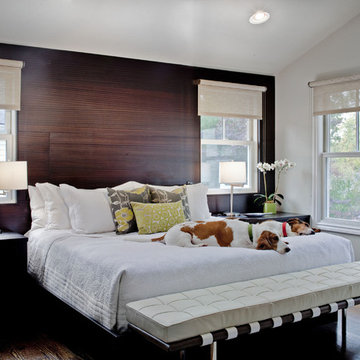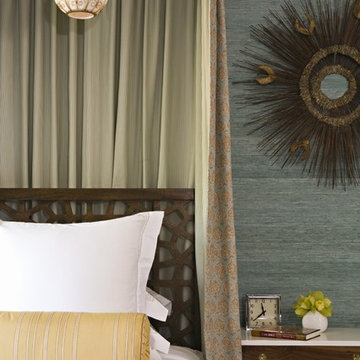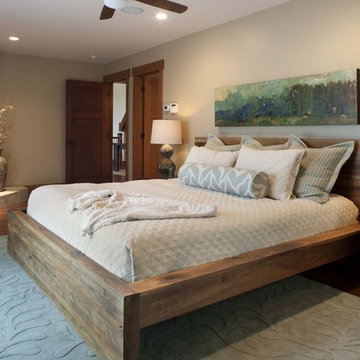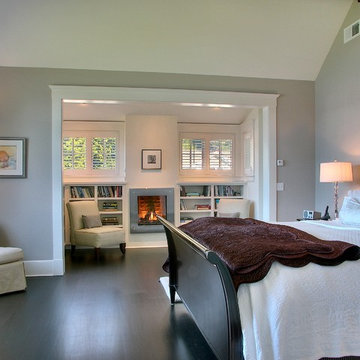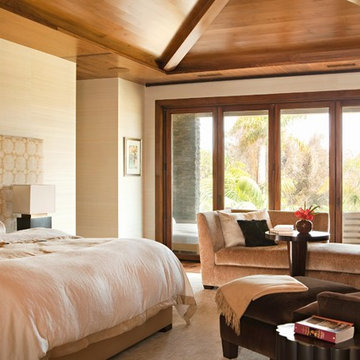Camere da Letto contemporanee - Foto e idee per arredare
Filtra anche per:
Budget
Ordina per:Popolari oggi
1841 - 1860 di 348.734 foto
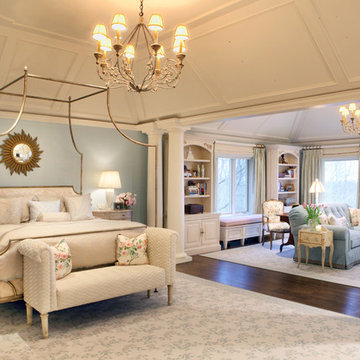
Franklin Lakes Master Suite with Custom Tray Ceilings and Architectural Moldings
Idee per una camera da letto design con pareti blu e parquet scuro
Idee per una camera da letto design con pareti blu e parquet scuro
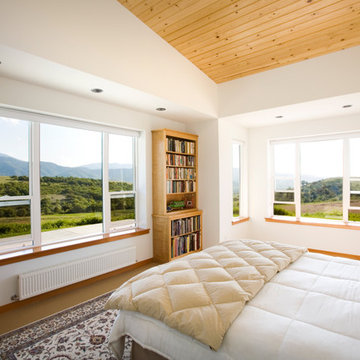
Foto di una grande camera matrimoniale minimal con pareti bianche e nessun camino
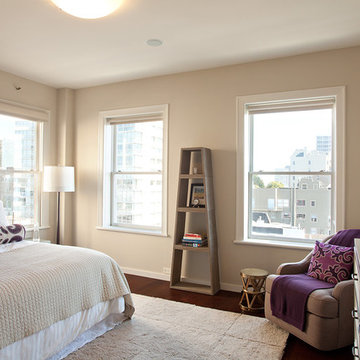
A complete interior remodel of a top floor unit in a stately Pacific Heights building originally constructed in 1925. The remodel included the construction of a new elevated roof deck with a custom spiral staircase and “penthouse” connecting the unit to the outdoor space. The unit has two bedrooms, a den, two baths, a powder room, an updated living and dining area and a new open kitchen. The design highlights the dramatic views to the San Francisco Bay and the Golden Gate Bridge to the north, the views west to the Pacific Ocean and the City to the south. Finishes include custom stained wood paneling and doors throughout, engineered mahogany flooring with matching mahogany spiral stair treads. The roof deck is finished with a lava stone and ipe deck and paneling, frameless glass guardrails, a gas fire pit, irrigated planters, an artificial turf dog park and a solar heated cedar hot tub.
Trova il professionista locale adatto per il tuo progetto
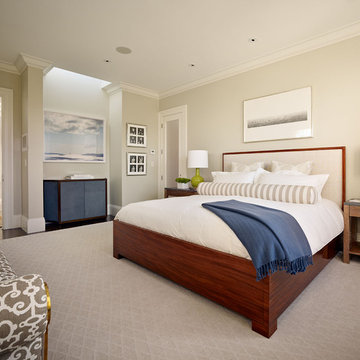
Complete renovation of historic Cow Hollow home. Existing front facade remained for historical purposes. Scope included framing the entire 3 story structure, constructing large concrete retaining walls, and installing a storefront folding door system at family room that opens onto rear stone patio. Rear yard features terraced concrete planters and living wall.
Photos: Bruce DaMonte
Interior Design: Martha Angus
Architect: David Gast
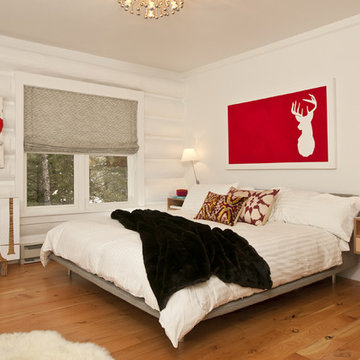
Contemporary, edgy master bedroom
Tuck Fauntleroy Photography
Esempio di una camera da letto design
Esempio di una camera da letto design
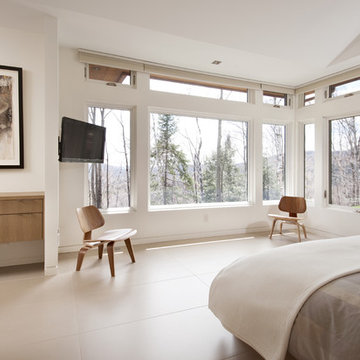
The key living spaces of this mountainside house are nestled in an intimate proximity to a granite outcrop on one side while opening to expansive distant views on the other.
Situated at the top of a mountain in the Laurentians with a commanding view of the valley below; the architecture of this house was well situated to take advantage of the site. This discrete siting within the terrain ensures both privacy from a nearby road and a powerful connection to the rugged terrain and distant mountainscapes. The client especially likes to watch the changing weather moving through the valley from the long expanse of the windows. Exterior materials were selected for their tactile earthy quality which blends with the natural context. In contrast, the interior has been rendered in subtle simplicity to bring a sense of calm and serenity as a respite from busy urban life and to enjoy the inside as a non-competing continuation of nature’s drama outside. An open plan with prismatic spaces heightens the sense of order and lightness.
The interior was finished with a minimalist theme and all extraneous details that did not contribute to function were eliminated. The first principal room accommodates the entry, living and dining rooms, and the kitchen. The kitchen is very elegant because the main working components are in the pantry. The client, who loves to entertain, likes to do all of the prep and plating out of view of the guests. The master bedroom with the ensuite bath, wardrobe, and dressing room also has a stunning view of the valley. It features a his and her vanity with a generous curb-less shower stall and a soaker tub in the bay window. Through the house, the built-in cabinets, custom designed the bedroom furniture, minimalist trim detail, and carefully selected lighting; harmonize with the neutral palette chosen for all finishes. This ensures that the beauty of the surrounding nature remains the star performer.
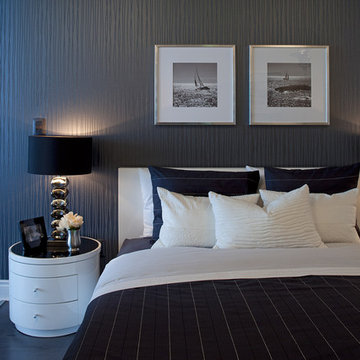
Waterscapes Condominium Suite in contemporary style.
Photography: Peter A. Sellar / www.photoklik.com
Idee per una camera da letto minimal
Idee per una camera da letto minimal
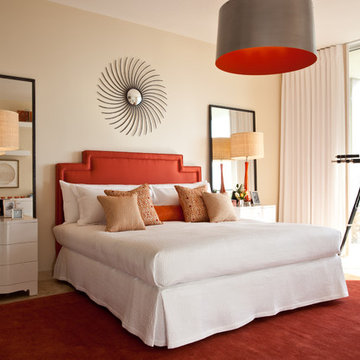
Contemporary Master Bedroom
Idee per una camera matrimoniale minimal di medie dimensioni con pareti beige, pavimento in marmo e nessun camino
Idee per una camera matrimoniale minimal di medie dimensioni con pareti beige, pavimento in marmo e nessun camino
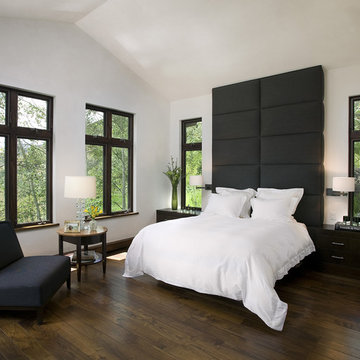
Bedroom, master bedroom, wood floor, fabric wall, upholstered headboard, indoor-outdoor, seamless flow, open, natural, art wall, books, photography display, Mosaic Architects, Mosaic Interiors, Jim Bartsch Photographer
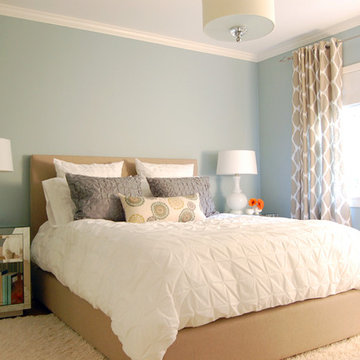
Immagine di una camera matrimoniale minimal di medie dimensioni con pareti blu e pavimento in legno massello medio
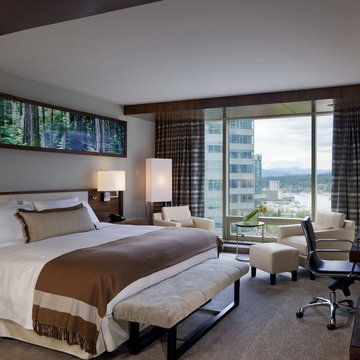
Designed while at CHil Design Group. Contempory Tailored.
Immagine di una camera degli ospiti design di medie dimensioni con pareti beige e parquet scuro
Immagine di una camera degli ospiti design di medie dimensioni con pareti beige e parquet scuro
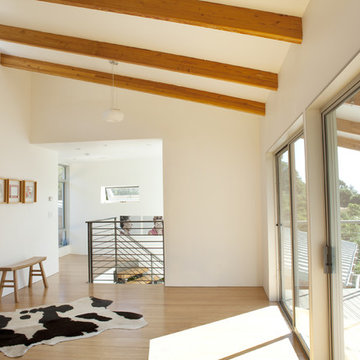
Photography Estudio Bengoechea www.estudiobengoechea.com
Foto di una piccola camera matrimoniale contemporanea con pareti beige, parquet chiaro, nessun camino e pavimento marrone
Foto di una piccola camera matrimoniale contemporanea con pareti beige, parquet chiaro, nessun camino e pavimento marrone
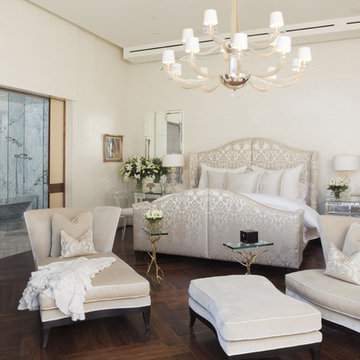
This is the head on view to my master! All the furnishings are available at to the trade pricing trough JAMIESHOP.COM
Esempio di una camera da letto minimal con pareti bianche, parquet scuro e nessun camino
Esempio di una camera da letto minimal con pareti bianche, parquet scuro e nessun camino
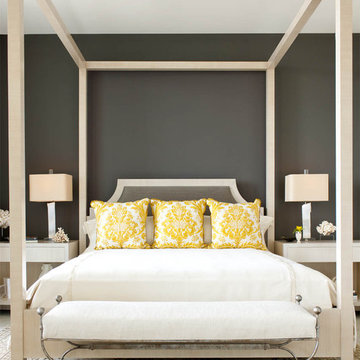
Dan Piassick Photography
Immagine di una camera da letto contemporanea con pareti grigie
Immagine di una camera da letto contemporanea con pareti grigie
Camere da Letto contemporanee - Foto e idee per arredare
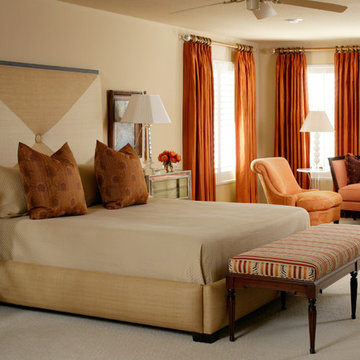
Immagine di una camera matrimoniale contemporanea di medie dimensioni con pareti beige, moquette e nessun camino
93
