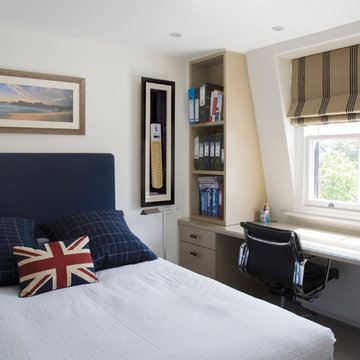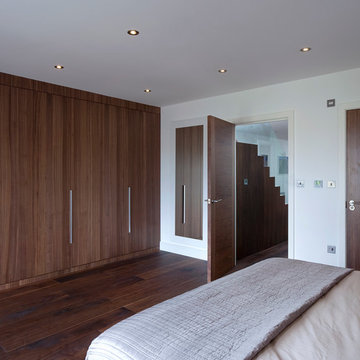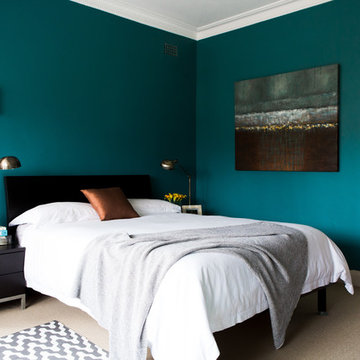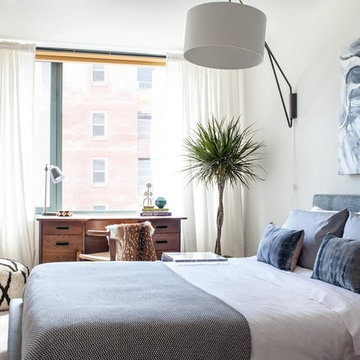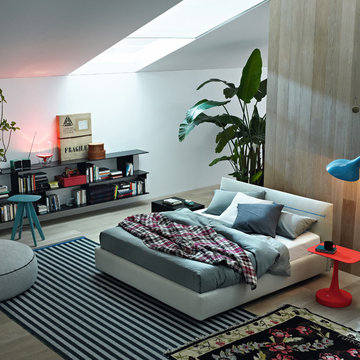Camere da Letto contemporanee - Foto e idee per arredare
Filtra anche per:
Budget
Ordina per:Popolari oggi
1741 - 1760 di 348.751 foto
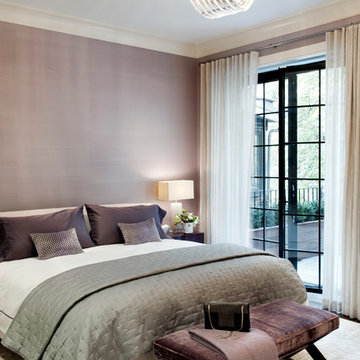
This stately townhouse underwent a full renovation from both the DHD Architecture and Interiors team to provide a young family with rooms to grow into. Spaces were updated with contemporary furnishings and refined architectural details, while still honoring the classic, formal elements of the historic home. The expansive outdoor space is framed by the dining area’s floor to ceiling windows and bold window treatment. DHD’s interiors team aimed to transform the room into an inviting and livable space for the family, designing a custom kitchen banquette and using playfully bright, warm color tones. While the master bedroom keeps to a soft, muted palette incorporating deep shades of purples, the children’s rooms are extravagantly fun, complete with fuchsia bedding and oversized Lucite table lamps.
Photography: Emily Andrews
3 Bedrooms / 6,000 Square Feet
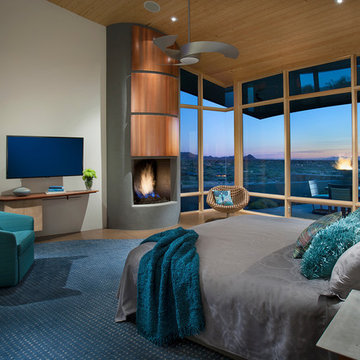
The colors of teal and blue in this master bedroom echo the colors of the Arizona sky outside, with views for miles over Scottsdale and Phoenix. A custom area rug anchors the bed and seating, giving warmth to the room.
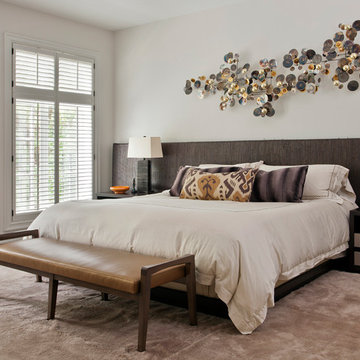
Mike Schwartz
Idee per una camera matrimoniale design con pareti beige e parquet scuro
Idee per una camera matrimoniale design con pareti beige e parquet scuro
Trova il professionista locale adatto per il tuo progetto
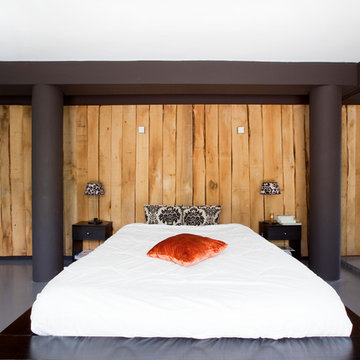
photo: F.Joliot
Immagine di una grande camera matrimoniale design con pareti marroni e pavimento in cemento
Immagine di una grande camera matrimoniale design con pareti marroni e pavimento in cemento
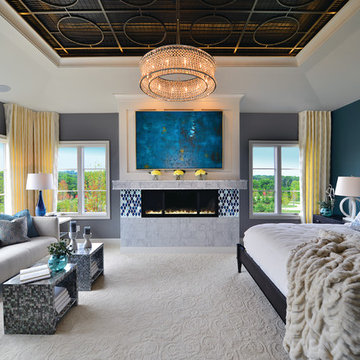
Photo Credit: Doug Warner, Communication Associates.
Idee per una grande camera matrimoniale design con pareti grigie, moquette, camino lineare Ribbon, cornice del camino piastrellata e pavimento bianco
Idee per una grande camera matrimoniale design con pareti grigie, moquette, camino lineare Ribbon, cornice del camino piastrellata e pavimento bianco
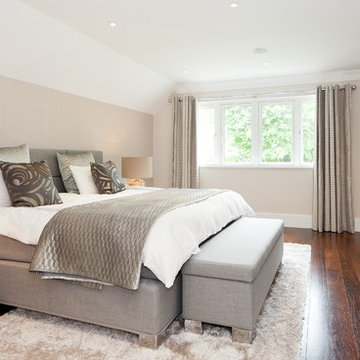
Luke Casserley
Foto di una camera matrimoniale minimal di medie dimensioni con pareti beige, parquet scuro e TV
Foto di una camera matrimoniale minimal di medie dimensioni con pareti beige, parquet scuro e TV
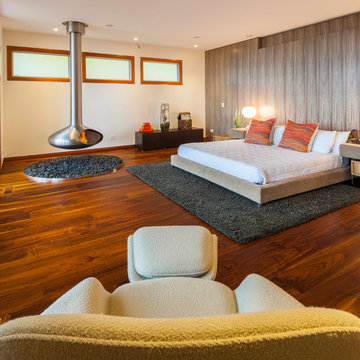
Dietrich Floeter Photography
Idee per una camera da letto minimal con pareti bianche e parquet scuro
Idee per una camera da letto minimal con pareti bianche e parquet scuro
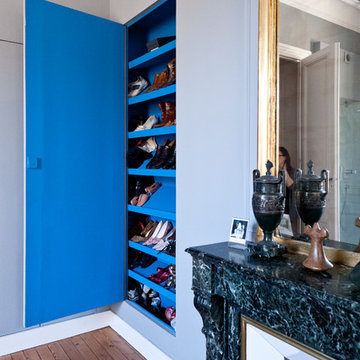
photographe Julien Fernandez
Esempio di una camera matrimoniale design di medie dimensioni con pareti grigie, parquet chiaro, camino classico, cornice del camino in pietra e pavimento marrone
Esempio di una camera matrimoniale design di medie dimensioni con pareti grigie, parquet chiaro, camino classico, cornice del camino in pietra e pavimento marrone
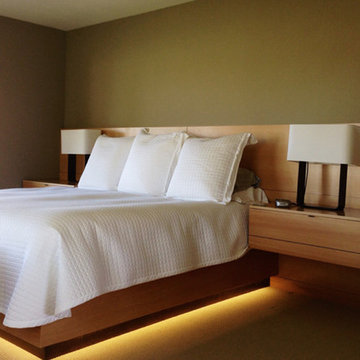
Ispirazione per una camera matrimoniale contemporanea di medie dimensioni con pareti verdi e moquette
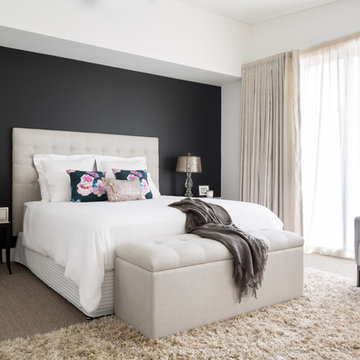
Phu Tang
Esempio di una camera matrimoniale contemporanea con pareti nere e moquette
Esempio di una camera matrimoniale contemporanea con pareti nere e moquette
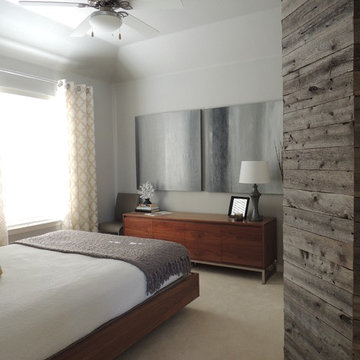
Beach guestroom retreat complete with custom draperies with acrylic hardware all available from Fusion Home.
Immagine di una piccola camera degli ospiti minimal con pareti grigie, moquette e nessun camino
Immagine di una piccola camera degli ospiti minimal con pareti grigie, moquette e nessun camino
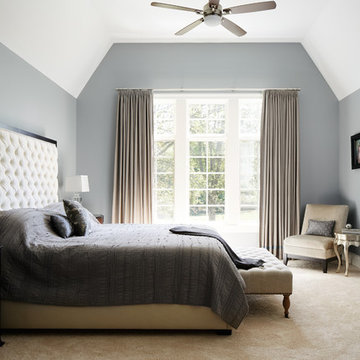
A custom home builder in Chicago's western suburbs, Summit Signature Homes, ushers in a new era of residential construction. With an eye on superb design and value, industry-leading practices and superior customer service, Summit stands alone. Custom-built homes in Clarendon Hills, Hinsdale, Western Springs, and other western suburbs.
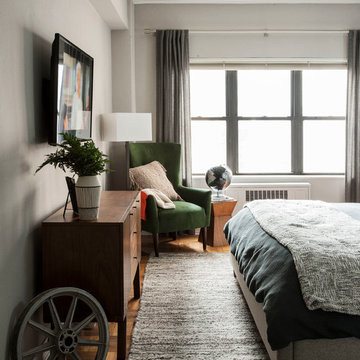
We wanted our client's bedroom to feel masculine and cozy, while enhancing the modern architecture of the space. We kept the space feeling clean and relaxing by keeping a neutral palette and adding just a few accents of bold color in the chair and bed pillow. The combination of natural woods and soft textures help make the space feel cozy and inviting, which balances nicely with the metal accents that keep it modern and fresh.
We chose to paint the wall behind his bed a dark charcoal to add richness to the space, give a sense of depth while enhancing the clean lines of the apartment's modern architecture, and to serve as a dramatic backdrop to the bed and neon which both work together to add style to the space.
Photos by Matthew Williams
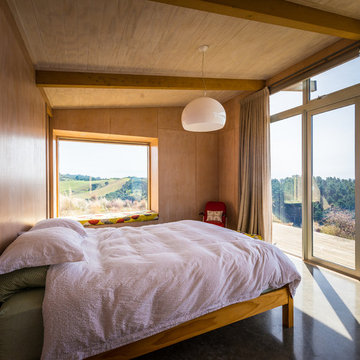
Photography by Peter Rees
Immagine di una camera da letto design di medie dimensioni con pavimento in cemento
Immagine di una camera da letto design di medie dimensioni con pavimento in cemento
Camere da Letto contemporanee - Foto e idee per arredare
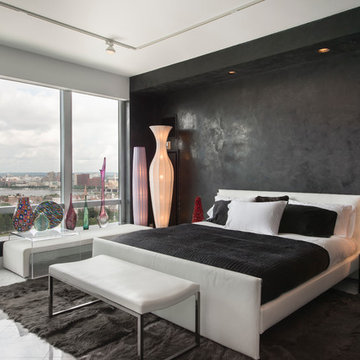
Located in one of the Ritz residential towers in Boston, the project was a complete renovation. The design and scope of work included the entire residence from marble flooring throughout, to movement of walls, new kitchen, bathrooms, all furnishings, lighting, closets, artwork and accessories. Smart home sound and wifi integration throughout including concealed electronic window treatments.
The challenge for the final project design was multifaceted. First and foremost to maintain a light, sheer appearance in the main open areas, while having a considerable amount of seating for living, dining and entertaining purposes. All the while giving an inviting peaceful feel,
and never interfering with the view which was of course the piece de resistance throughout.
Bringing a unique, individual feeling to each of the private rooms to surprise and stimulate the eye while navigating through the residence was also a priority and great pleasure to work on, while incorporating small details within each room to bind the flow from area to area which would not be necessarily obvious to the eye, but palpable in our minds in a very suttle manner. The combination of luxurious textures throughout brought a third dimension into the environments, and one of the many aspects that made the project so exceptionally unique, and a true pleasure to have created. Reach us www.themorsoncollection.com
Photography by Elevin Studio.
88
