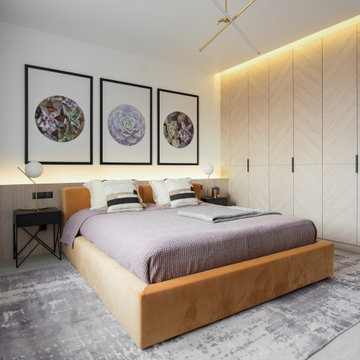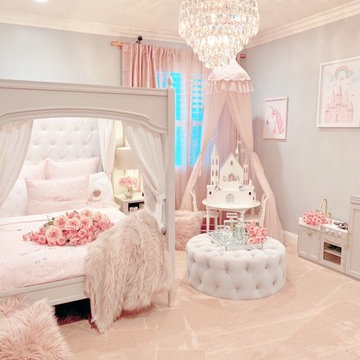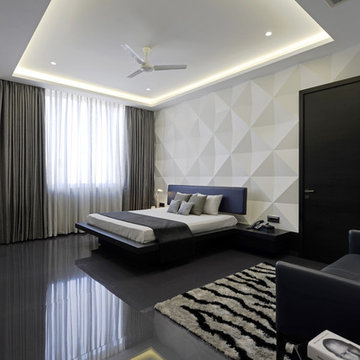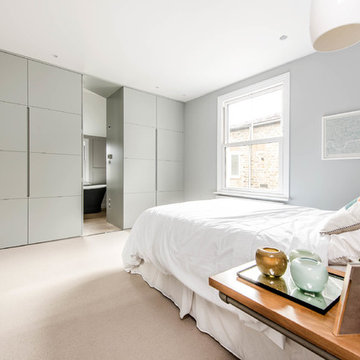Camere da Letto contemporanee - Foto e idee per arredare
Filtra anche per:
Budget
Ordina per:Popolari oggi
41 - 60 di 348.652 foto
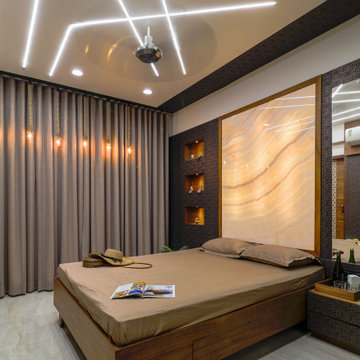
Immagine di una camera matrimoniale contemporanea di medie dimensioni con pareti grigie e pavimento grigio
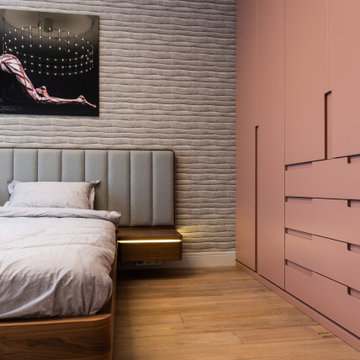
Immagine di una camera matrimoniale contemporanea con pareti grigie, pavimento in legno massello medio e pavimento marrone
Trova il professionista locale adatto per il tuo progetto

Esempio di una camera degli ospiti design di medie dimensioni con pareti multicolore, pavimento in legno massello medio, pavimento marrone e carta da parati
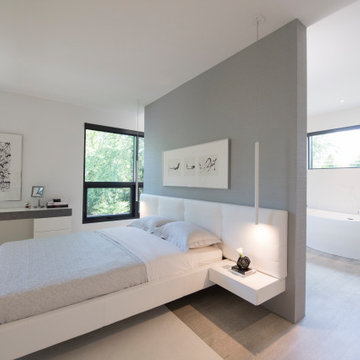
Custom built by DCAM HOMES, one of Oakville’s most reputable builders. South of Lakeshore and steps to the lake, this newly built modern custom home features over 3,200 square feet of stylish living space in a prime location!
This stunning home provides large principal rooms that flow seamlessly from one another. The open concept design features soaring 24-foot ceilings with floor to ceiling windows flooding the space with natural light. A home office is located off the entrance foyer creating a private oasis away from the main living area. The double storey ceiling in the family room automatically draws your eyes towards the open riser wood staircase, an architectural delight. This space also features an extra wide, 74” fireplace for everyone to enjoy.
The thoughtfully designed chef’s kitchen was imported from Italy. An oversized island is the center focus of this room. Other highlights include top of the line built-in Miele appliances and gorgeous two-toned touch latch custom cabinetry.
With everyday convenience in mind - the mudroom, with access from the garage, is the perfect place for your family to “drop everything”. This space has built-in cabinets galore – providing endless storage.
Upstairs the master bedroom features a modern layout with open concept spa-like master ensuite features shower with body jets and steam shower stand-alone tub and stunning master vanity. This master suite also features beautiful corner windows and custom built-in wardrobes. The second and third bedroom also feature custom wardrobes and share a convenient jack-and-jill bathroom. Laundry is also found on this level.
Beautiful outdoor areas expand your living space – surrounded by mature trees and a private fence, this will be the perfect end of day retreat!
This home was designed with both style and function in mind to create both a warm and inviting living space.

Huge expanses of glass let in copious amounts of Utah sunshine.
Immagine di una camera matrimoniale minimal con pareti bianche, parquet scuro, pavimento marrone, nessun camino e TV
Immagine di una camera matrimoniale minimal con pareti bianche, parquet scuro, pavimento marrone, nessun camino e TV
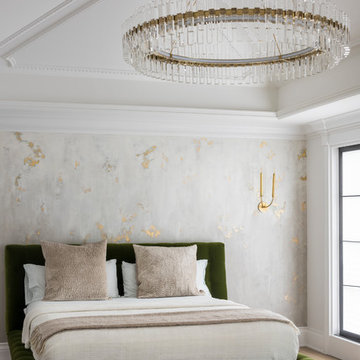
Foto di una camera degli ospiti design con pareti bianche, nessun camino e pavimento beige
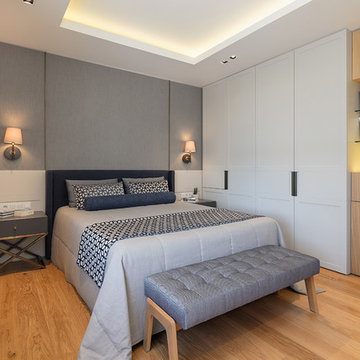
Foto di una camera matrimoniale minimal di medie dimensioni con pareti grigie, pavimento in legno massello medio, pavimento marrone e nessun camino

Idee per una camera matrimoniale minimal di medie dimensioni con pareti beige, parquet scuro, nessun camino e pavimento marrone
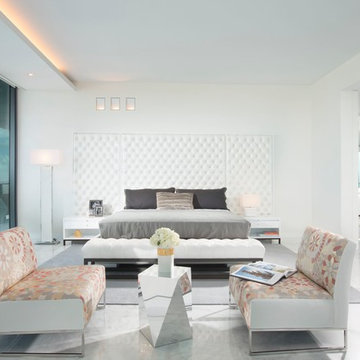
Miami Interior Designers - Residential Interior Design Project in Miami, FL. Regalia is an ultra-luxurious, one unit per floor residential tower. The 7600 square foot floor plate/balcony seen here was designed by Britto Charette.
Photo: Alexia Fodere
Modern interior decorators, Modern interior decorator, Contemporary Interior Designers, Contemporary Interior Designer, Interior design decorators, Interior design decorator, Interior Decoration and Design, Black Interior Designers, Black Interior Designer
Interior designer, Interior designers, Interior design decorators, Interior design decorator, Home interior designers, Home interior designer, Interior design companies, interior decorators, Interior decorator, Decorators, Decorator, Miami Decorators, Miami Decorator, Decorators, Miami Decorator, Miami Interior Design Firm, Interior Design Firms, Interior Designer Firm, Interior Designer Firms, Interior design, Interior designs, home decorators, Ocean front, Luxury home in Miami Beach, Living Room, master bedroom, master bathroom, powder room, Miami, Miami Interior Designers, Miami Interior Designer, Interior Designers Miami, Interior Designer Miami, Modern Interior Designers, Modern Interior Designer, Interior decorating Miami
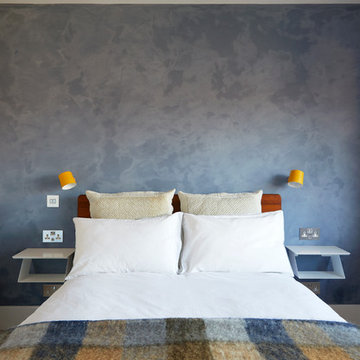
Anna Stathaki
Esempio di una piccola camera matrimoniale minimal con pareti blu, parquet chiaro, nessun camino e pavimento beige
Esempio di una piccola camera matrimoniale minimal con pareti blu, parquet chiaro, nessun camino e pavimento beige
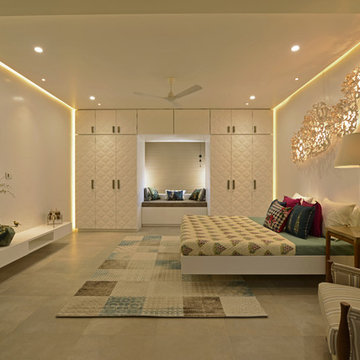
Designed by STUDIO5
Foto di una camera da letto contemporanea di medie dimensioni
Foto di una camera da letto contemporanea di medie dimensioni

This estate is characterized by clean lines and neutral colors. With a focus on precision in execution, each space portrays calm and modern while highlighting a standard of excellency.
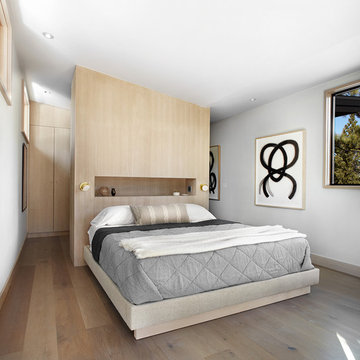
Lisa Petrole Photography
Immagine di una camera degli ospiti minimal con pareti grigie e pavimento in legno massello medio
Immagine di una camera degli ospiti minimal con pareti grigie e pavimento in legno massello medio
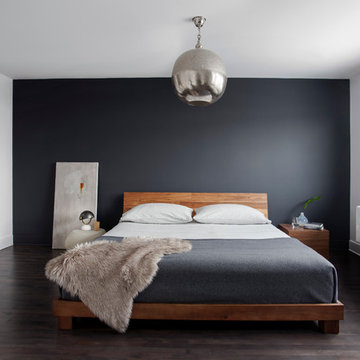
Well situated in Mont Royal, this split-level home had many positives apart from its dated interior, and layout of many small and inefficient rooms. This was all at odds with the owners’ lifestyle and aesthetic.
The client had architectural plans designed for a third floor addition that were to include a master bedroom and ensuite bathroom. The desired look for the entire house influenced all aspects of construction. Apart from the removal most walls on the main floor, everything was stripped back to the most simple and pure of finishing materials.
The existing floors were refinished in a smoked grey matte palette and offset the rich warm walnut accents in the kitchen and soft white walls.
With an abundance of white walls throughout, feature walls were essential in both the master bedroom and ensuite. The deep charcoal wall in the bedroom provides dramatic contrast to the teak headboard and hammered silver light fixture. The ensuite’s feature wall is made of pewter ceramic tiles that add texture and elegance to this simple space.
Materials and furnishings throughout were selected for their simplicity and form.
Photo : Drew Hadley
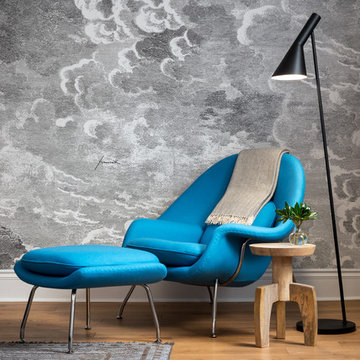
Jill Greaves Design Contemporary Bedroom with bright cerulean lounge chair and footstool, modern black floor lamp and Fornasetti wallpaper mural in "Nuvole"
Photography: Gillian Jackson
Camere da Letto contemporanee - Foto e idee per arredare
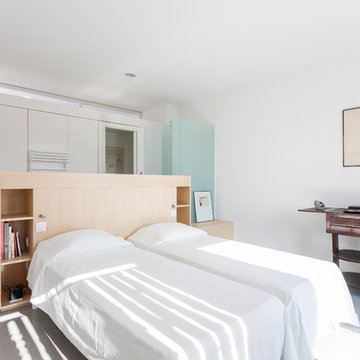
Jérôme Fleurier
Idee per una camera matrimoniale design di medie dimensioni con pareti bianche e pavimento in cemento
Idee per una camera matrimoniale design di medie dimensioni con pareti bianche e pavimento in cemento
3
